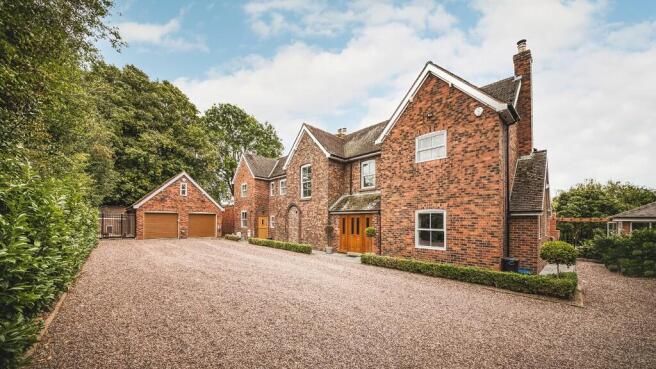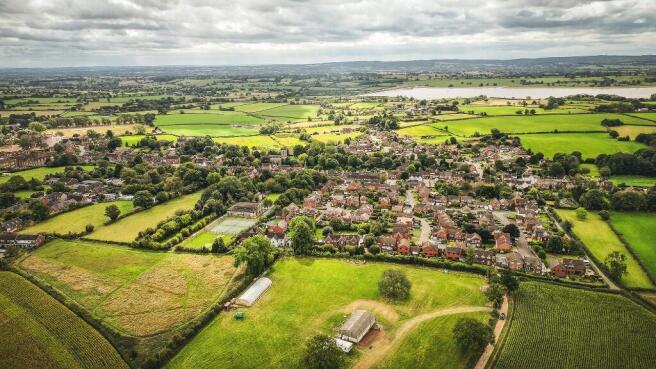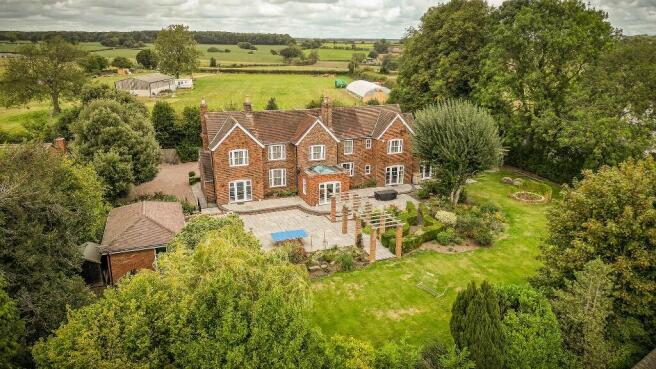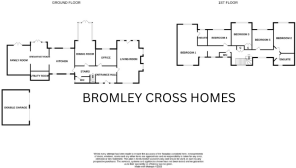The Gables,Harley Lane, Abbots Bromley WS15
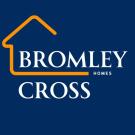
- PROPERTY TYPE
Detached
- BEDROOMS
5
- BATHROOMS
2
- SIZE
Ask agent
- TENUREDescribes how you own a property. There are different types of tenure - freehold, leasehold, and commonhold.Read more about tenure in our glossary page.
Freehold
Key features
- Elegant five-bedroom residence set on a prestigious private lane in Abbots Bromley
- Impressive 28ft bespoke kitchen with Miele appliances, island unit, and underfloor heating
- Expansive reception spaces including a 25ft formal dining room and 23ft drawing room
- Principal suite with dressing room, fitted wardrobes, and a luxurious en suite
- Landscaped gardens with multiple entertaining terraces, outdoor fire, and BBQ area. 23 foot gym
- Detached 23ft gym with vaulted ceiling, bifold doors, WC, and flexible use
- Detached double garage with electric charging point and storage room above.
- Secure gated driveway with extensive slate parking and mature planting
- Thoughtfully designed interiors with Amtico flooring, sash windows, and period detailing
- Walking distance to village centre via private gate, with easy access to amenities and countryside
Description
Harley Lane, Abbots Bromley
Tucked away on one of Abbots Bromley's most admired lanes, The Gables stands as an elegant private retreat - a home of exceptional grace, crafted with a quiet confidence that reveals its quality in every fine detail. Framed by landscaped gardens and approached through electric gates, this handsome residence offers not just scale, but poise - a place to live expansively and beautifully. The architecture is elegant, with a soft symmetry and fine brickwork that nod to timeless English tradition while revealing subtle contemporary refinements.
The entrance is marked by a covered oak porch. Once inside, there is an immediate sense of space and ease, of thoughtful design underpinned by exquisite taste. The reception hall is beautifully proportioned, where natural light pools across limestone. This is no mere transitional space but one that sets the tone for the rest of the house with its warm Amtico flooring, Victorian-style radiators, and bespoke oak cabinetry. Light enters gently through a sash window, illuminating the wide staircase which curves gracefully to the upper floor, which is showcased by a beautiful sparkling chandelier. A guest cloakroom, discreetly positioned to one side, features a traditional vanity unit and sash window framing views to the side garden.
To the front of the home, a formal dining room stretches over twenty-five feet in length, crowned by a lantern light and wrapped in sash windows. A period fire surround anchors the space, refined and understated with French doors opening directly to the garden terrace, inviting dinner parties to extend into the open air.
The drawing room continues the home's sense of restrained grandeur. Measuring over 23 feet in width, it is a space that lends itself to quiet evenings by the fire or elegant entertaining. The marble fire surround and ornate ceiling roses whisper of timeless taste, while generous sash windows to three aspects frame glimpses of the gardens from every angle.
The snug - presently used as a study - is a more intimate affair. Thoughtfully fitted with bespoke cabinetry, its rear-facing windows and granite-topped desk offer a peaceful spot to read, reflect, or work in comfort.
At the heart of the home lies a kitchen that elevates everyday living into something quietly exquisite. Extending nearly 30 feet, this dual-aspect space is as practical as it is beautiful - handcrafted cabinetry, twin Belfast sinks, granite worktops and a central island with integrated refrigeration. Miele appliances are seamlessly integrated, including twin ovens and a separate combination microwave. Window seats invite informal moments of pause, while underfloor heating beneath the Amtico flooring adds gentle comfort throughout the seasons. An open-plan layout flows into the adjoining family room, where lantern lighting and garden-facing doors create an atmosphere of relaxed sophistication.
A fully fitted utility room is accessed via an oak stable door, providing a practical rear entrance and ample space for laundry and storage, while maintaining the home's consistent attention to detail.
Upstairs, the principal suite is a masterclass in indulgent simplicity. The dressing area flows effortlessly into the bedroom, where bespoke cabinetry, twin sash windows, and a calm palette create a sense of repose. A separate dressing room provides further tailored storage, while the en suite offers a double shower with twin heads, traditional tiling, and sash views over the private rear garden.
The remaining bedrooms are all individually styled, yet consistently elegant. Each features fine detailing - fitted furniture, cast-iron fire surrounds, and Victorian-style radiators. Bedroom two offers a generous footprint of 15'11" by 11'4", while the others, equally well-proportioned, each enjoy unique aspects over the surrounding gardens and countryside.
The family bathroom is luxurious yet unfussy, complete with a sculpted bath, walk-in shower, and tasteful tiling. A separate guest WC on the landing offers convenience for visiting friends or extended family.
Outside, the landscaped grounds are a triumph of design and function. A broad slate driveway leads to a detached double garage providing storage and upper floor for use as a workshop, complete with electric vehicle charging. A discreet dog run and practical storage areas are neatly tucked away, ensuring the grounds remain as functional as they are beautiful.
The rear gardens have been planted with purpose, incorporating a series of curated spaces: shaded seating terraces, a sunken trampoline, an outdoor fire area beneath a timber pergola, and a built-in barbecue for alfresco summer evenings. There is a dedicated gym - a 23-foot retreat with bifold doors, vaulted ceiling, and its own WC.
A pedestrian gate offers direct access to Longlands Place, placing the village amenities of Abbots Bromley within a gentle stroll - from its independent shops and celebrated pubs to its cricket green and village school.
The Gables is a home that understands the art of quiet luxury. It offers presence without ostentation, intimacy without compromise, and a lifestyle defined not by haste, but by the luxury of time well spent.
Room Dimensions
Dining Room - 25'7" × 10'6" (7.8m × 3.2m)
Formal Lounge - 23'8" × 14'9" (7.21m × 4.5m)
Snug / Study - 11'5" × 9'2" (3.48m × 2.79m)
Dining Kitchen - 28'5" × 17'9" (max) (8.66m × 5.41m)
Family Room - 19'7" × 14'9" (5.97m × 4.5m)
Utility Room - 11'4" × 5'0" (3.45m × 1.52m)
Principal Bedroom - 15'8" × 14'6" (4.78m × 4.42m)
Dressing Room (Principal Suite) - 9'7" × 8'9" (2.92m × 2.67m)
Bedroom Two - 15'11" × 11'4" (4.85m × 3.45m)
Bedroom Three - 13'1" × 12'0" (3.99m × 3.66m)
Bedroom Four - 11'9" × 11'0" (3.58m × 3.35m)
Bedroom Five - 11'10" × 8'6" (3.61m × 2.59m)
Family Bathroom - (dimensions not listed)
Guest WC - (dimensions not listed)
Detached Double Garage - 22'3" × 18'11" (6.78m × 5.77m)
Detached Garden Room - 23'0" × 13'4" (7.01m × 4.06m)
- COUNCIL TAXA payment made to your local authority in order to pay for local services like schools, libraries, and refuse collection. The amount you pay depends on the value of the property.Read more about council Tax in our glossary page.
- Ask agent
- PARKINGDetails of how and where vehicles can be parked, and any associated costs.Read more about parking in our glossary page.
- Garage
- GARDENA property has access to an outdoor space, which could be private or shared.
- Front garden,Private garden,Patio,Rear garden,Terrace
- ACCESSIBILITYHow a property has been adapted to meet the needs of vulnerable or disabled individuals.Read more about accessibility in our glossary page.
- Ask agent
The Gables,Harley Lane, Abbots Bromley WS15
Add an important place to see how long it'd take to get there from our property listings.
__mins driving to your place
Get an instant, personalised result:
- Show sellers you’re serious
- Secure viewings faster with agents
- No impact on your credit score
Your mortgage
Notes
Staying secure when looking for property
Ensure you're up to date with our latest advice on how to avoid fraud or scams when looking for property online.
Visit our security centre to find out moreDisclaimer - Property reference TheGablesAB. The information displayed about this property comprises a property advertisement. Rightmove.co.uk makes no warranty as to the accuracy or completeness of the advertisement or any linked or associated information, and Rightmove has no control over the content. This property advertisement does not constitute property particulars. The information is provided and maintained by BROMLEY CROSS ESTATES LTD, Covering Staffordshire. Please contact the selling agent or developer directly to obtain any information which may be available under the terms of The Energy Performance of Buildings (Certificates and Inspections) (England and Wales) Regulations 2007 or the Home Report if in relation to a residential property in Scotland.
*This is the average speed from the provider with the fastest broadband package available at this postcode. The average speed displayed is based on the download speeds of at least 50% of customers at peak time (8pm to 10pm). Fibre/cable services at the postcode are subject to availability and may differ between properties within a postcode. Speeds can be affected by a range of technical and environmental factors. The speed at the property may be lower than that listed above. You can check the estimated speed and confirm availability to a property prior to purchasing on the broadband provider's website. Providers may increase charges. The information is provided and maintained by Decision Technologies Limited. **This is indicative only and based on a 2-person household with multiple devices and simultaneous usage. Broadband performance is affected by multiple factors including number of occupants and devices, simultaneous usage, router range etc. For more information speak to your broadband provider.
Map data ©OpenStreetMap contributors.
