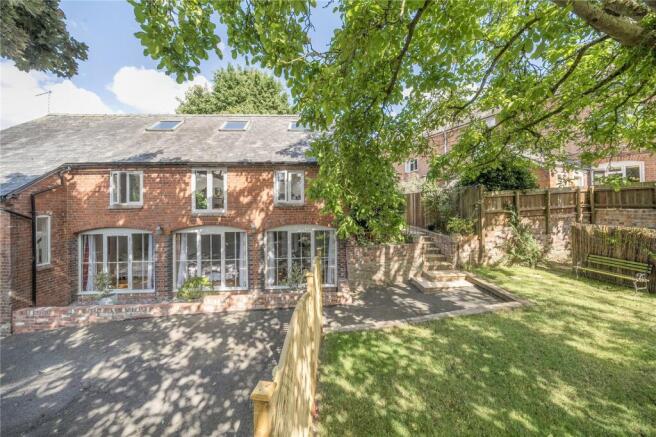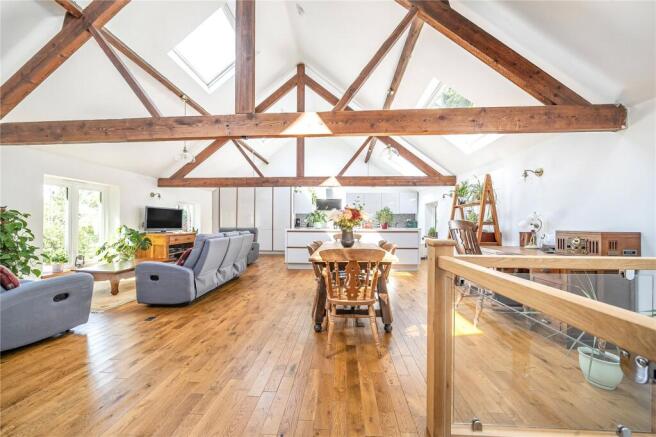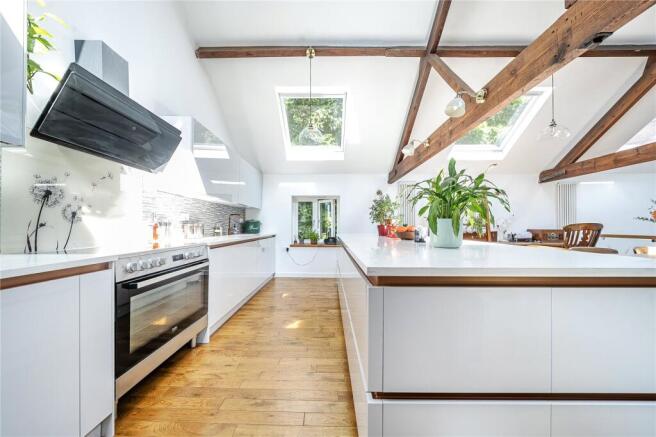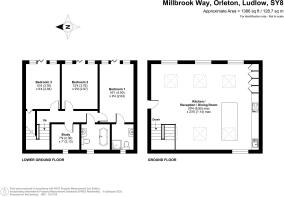
Millbrook Way, Orleton, Ludlow, Herefordshire

- PROPERTY TYPE
Barn Conversion
- BEDROOMS
4
- BATHROOMS
2
- SIZE
Ask agent
- TENUREDescribes how you own a property. There are different types of tenure - freehold, leasehold, and commonhold.Read more about tenure in our glossary page.
Freehold
Description
Introduction
The pretty village of Orleton is just 5.5 miles south of historic Ludlow. With a thriving community Orleton is one of the area’s most popular villages with two local pubs to include the highly rated and community owned Boot Inn. There is a village shop with post office, a doctor’s surgery, village hall and local church. There is a primary school with nursery and Orleton falls within the catchment area for the highly regarded Wigmore secondary school. There are also two well respected private schools within 5 miles. The Hop Barn is situated in the heart of the village and is a stylish Barn Conversion. Completely renovated and refurbished, completed in 2023 using the highest quality materials it is a spacious, contemporary home on a generous plot with gardens and ample parking. With an impressive open plan Living/Dining/Kitchen on the first floor and on the ground floor, four bedrooms and two bath/shower rooms. With oil fired central heating, solid oak flooring and (truncated)
Open Plan Living Kitchen
8.95m x 7.14m
An impressive light and airy space with solid oak flooring, high vaulted ceiling with exposed timbers and double glazed skylights and double glazed windows to front. It is a flexible space with dedicated Living and Dining areas. The Kitchen area has been cleverly designed, with a range of contemporary units with quartz worksurfaces. The wall units have remote controlled underlighting. With inset sink unit, integrated washer/drier and integrated dishwasher. Integrated fridge and separate freezer. Stainless steel Beko range cooker with ceramic hob and extractor canopy over. The central island unit provides further working space with deep drawer storage. A solid oak staircase descends to the Ground Floor Hall. This has solid oak flooring and doors opening to
Bedroom One
4.9m x 2.84m
With solid oak flooring, exposed timbers and full height double glazed window and door to front. A further door opens to
En Suite Shower Room
Appointed with a suite of wash basin inset to vanity unit and wc. Fully tiled walls and walk in double shower cubicle with fixed screen. Ceramic tiled floor and double glazed window to rear.
Bedroom Two
3.76m x 2.97m
With solid oak flooring, exposed beams and full height double glazed window and door to front.
Bedroom Three
3.76m x 2.84m
With solid oak flooring, exposed beams and full height double glazed window and door to front.
Bedroom Four/Study
2.36m x 2.13m
A cosy room with solid oak floor, exposed beam and double glazed window to rear.
Bathroom
Appointed with a suite of freestanding bath with tower tap and shower attachment over, wash basin inset to vanity unit and wc. Fully tiled walls and ceramic tiled floor. Double glazed window to rear.
Outside
As previously mentioned the property occupies a generous plot. The gardens to the front are laid mainly to lawn with mature shrubs and trees. There are two garden sheds. The courtyard is the perfect spot for outdoor entertaining offering privacy and a sunny aspect. Block paved and with an outside tap and outside lights, this extends to the rear of the property.
Fixtures and Fittings
The light fittings on the first floor will be included within the sale.
Restrictive Covenants
None that we are aware of.
Mobile & Internet Coverage
Please refer to Ofcom by using the following link;
Agents Note
Please note Oast House Cottage is attached to the property. Oast House Cottage will be retained by the current owners who have stated they would give the buyer of The Hop Barn first option to purchase at market value should they decide to sell in the future.
Brochures
Particulars- COUNCIL TAXA payment made to your local authority in order to pay for local services like schools, libraries, and refuse collection. The amount you pay depends on the value of the property.Read more about council Tax in our glossary page.
- Band: E
- PARKINGDetails of how and where vehicles can be parked, and any associated costs.Read more about parking in our glossary page.
- Driveway,Gated,Private
- GARDENA property has access to an outdoor space, which could be private or shared.
- Yes
- ACCESSIBILITYHow a property has been adapted to meet the needs of vulnerable or disabled individuals.Read more about accessibility in our glossary page.
- Ask agent
Millbrook Way, Orleton, Ludlow, Herefordshire
Add an important place to see how long it'd take to get there from our property listings.
__mins driving to your place
Get an instant, personalised result:
- Show sellers you’re serious
- Secure viewings faster with agents
- No impact on your credit score
Your mortgage
Notes
Staying secure when looking for property
Ensure you're up to date with our latest advice on how to avoid fraud or scams when looking for property online.
Visit our security centre to find out moreDisclaimer - Property reference LUD250202. The information displayed about this property comprises a property advertisement. Rightmove.co.uk makes no warranty as to the accuracy or completeness of the advertisement or any linked or associated information, and Rightmove has no control over the content. This property advertisement does not constitute property particulars. The information is provided and maintained by McCartneys LLP, Ludlow. Please contact the selling agent or developer directly to obtain any information which may be available under the terms of The Energy Performance of Buildings (Certificates and Inspections) (England and Wales) Regulations 2007 or the Home Report if in relation to a residential property in Scotland.
*This is the average speed from the provider with the fastest broadband package available at this postcode. The average speed displayed is based on the download speeds of at least 50% of customers at peak time (8pm to 10pm). Fibre/cable services at the postcode are subject to availability and may differ between properties within a postcode. Speeds can be affected by a range of technical and environmental factors. The speed at the property may be lower than that listed above. You can check the estimated speed and confirm availability to a property prior to purchasing on the broadband provider's website. Providers may increase charges. The information is provided and maintained by Decision Technologies Limited. **This is indicative only and based on a 2-person household with multiple devices and simultaneous usage. Broadband performance is affected by multiple factors including number of occupants and devices, simultaneous usage, router range etc. For more information speak to your broadband provider.
Map data ©OpenStreetMap contributors.






