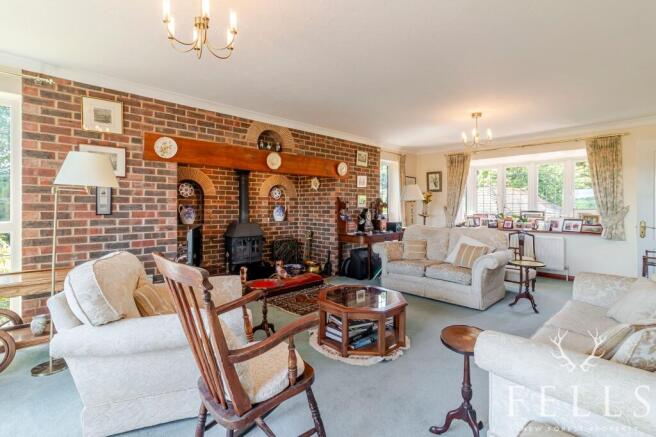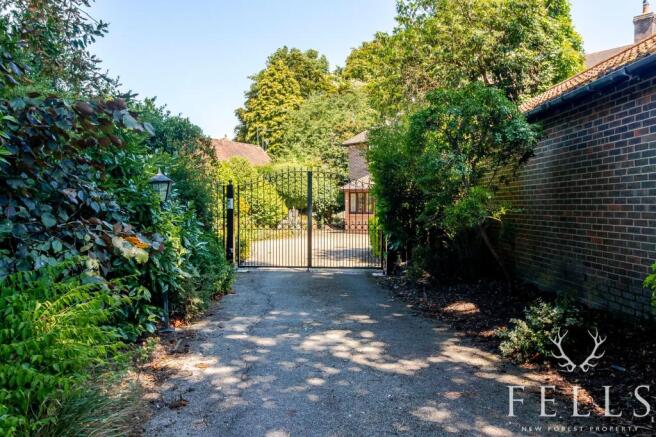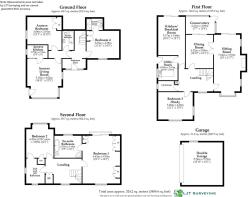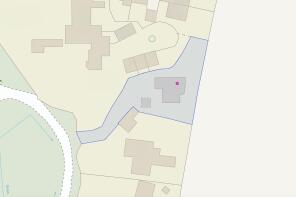4 bedroom detached house for sale
Christchurch Road, Ringwood, BH24
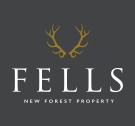
- PROPERTY TYPE
Detached
- BEDROOMS
4
- BATHROOMS
4
- SIZE
3,149 sq ft
293 sq m
- TENUREDescribes how you own a property. There are different types of tenure - freehold, leasehold, and commonhold.Read more about tenure in our glossary page.
Freehold
Key features
- Approx. 3,149 sq ft of versatile accommodation across three floors
- Set on a private and secluded 0.29-acre plot behind electric gates
- Ground floor annexe potential with kitchen, bathroom, lounge & bedroom
- Spacious triple aspect living room with inglenook fireplace & sliding doors
- Granite-topped kitchen with high-spec integrated appliances & utility room
- Four/Five Double Bedrooms with three en-suites
- Bespoke fitted home office with twin desks, drinks fridge and storage
- Principal suite with Juliet balcony, fitted furniture and en-suite
- Detached double garage with power, lighting and extensive driveway parking
- Beautifully landscaped rear garden with pond, greenhouse & veg beds
Description
Substantial and versatile detached residence with self-contained annexe potential, just a short walk from David Lloyd Leisure Centre
The owners are suited with an onward purchase.
Set well back from the road behind electric gates and a long tree-lined driveway, this spacious and adaptable four/five bedroom detached home offers a wealth of flexible accommodation, ideal for multi-generational living or those seeking annexe potential. The property extends to approximately 3,149 sq ft and occupies a private 0.29 acre plot.
On the ground floor, the welcoming entrance hall includes a storage cupboard and leads to a generous double bedroom with built-in wardrobes, dressing table, and an en-suite shower room.
Also on the ground floor is a self-contained section of the house, ideal for use as an annexe. This includes an inner hallway, a double bedroom with fitted wardrobes, a separate bathroom, and a good-sized living room with dual-aspect windows and a door out to the front. The adjacent kitchen features a range of units, space for appliances, and a side aspect window for natural light.
Upstairs on the first floor, the living room is a fantastic size with a triple aspect, including a front-facing bay window, two side windows flanking an inglenook-style fireplace with a woodburning stove, and sliding doors out to the rear garden. Double doors lead into a formal dining room, which in turn flows into the conservatory – enjoying garden views and a flagstone-style floor.
The kitchen is stylishly appointed with granite worktops, handleless units, Bosch induction hob, Fisher & Paykel double dishwasher drawers, integrated ovens with warming drawer, fridge, and pull-out storage systems. A sliding door leads out to the rear garden, while an adjoining utility room offers further storage, a stable door to the side, and space for laundry appliances and an upright fridge freezer.
Also on this floor is a cloakroom, coat cupboard, and a bespoke home office fitted with cabinetry, drinks fridge, wine cooler, and twin workstation setup.
The second floor includes a spacious landing with skylight and storage housing the hot water cylinder. The principal bedroom enjoys both front and rear aspects, including a Juliet balcony overlooking the garden, fitted wardrobes and drawers, and an en-suite with spa-style shower, bath, twin heated towel rails, and integrated cabinetry.
The additional second-floor bedroom is another generous double with fitted wardrobes, served by a Jack & Jill style bathroom with Jacuzzi bath, shower cubicle, WC, and vanity basin with storage.
Approached via a long driveway behind wrought iron electric gates, the block-paved frontage offers plentiful parking and access to a detached double garage with electric roller door, power, and lighting. Side gates lead to the landscaped rear garden, designed for both entertaining and enjoyment, with lawned areas, seating terraces, a pergola, pond, greenhouses, and a sectioned-off area for growing vegetables.
The property benefits from a full security system including an alarm and external CCTV. The total plot extends to approximately 0.29 acres.
EPC Rating: C
Disclaimer
In line with the Money Laundering Regulations 2017 and the Proceeds of Crime Act 2002, Fells New Forest Property is required to conduct anti money laundering identity checks on all prospective buyers. A non refundable fee of £25 (inclusive of VAT) is payable at the outset to cover the cost of these checks, processed through our secure third party AML service. This cost is due prior to commencement of the purchasing process.
- COUNCIL TAXA payment made to your local authority in order to pay for local services like schools, libraries, and refuse collection. The amount you pay depends on the value of the property.Read more about council Tax in our glossary page.
- Band: G
- PARKINGDetails of how and where vehicles can be parked, and any associated costs.Read more about parking in our glossary page.
- Yes
- GARDENA property has access to an outdoor space, which could be private or shared.
- Private garden
- ACCESSIBILITYHow a property has been adapted to meet the needs of vulnerable or disabled individuals.Read more about accessibility in our glossary page.
- Ask agent
Energy performance certificate - ask agent
Christchurch Road, Ringwood, BH24
Add an important place to see how long it'd take to get there from our property listings.
__mins driving to your place
Get an instant, personalised result:
- Show sellers you’re serious
- Secure viewings faster with agents
- No impact on your credit score

Your mortgage
Notes
Staying secure when looking for property
Ensure you're up to date with our latest advice on how to avoid fraud or scams when looking for property online.
Visit our security centre to find out moreDisclaimer - Property reference 4a53de00-f651-4e4b-be08-4398932117b2. The information displayed about this property comprises a property advertisement. Rightmove.co.uk makes no warranty as to the accuracy or completeness of the advertisement or any linked or associated information, and Rightmove has no control over the content. This property advertisement does not constitute property particulars. The information is provided and maintained by Fells New Forest Property, Ringwood. Please contact the selling agent or developer directly to obtain any information which may be available under the terms of The Energy Performance of Buildings (Certificates and Inspections) (England and Wales) Regulations 2007 or the Home Report if in relation to a residential property in Scotland.
*This is the average speed from the provider with the fastest broadband package available at this postcode. The average speed displayed is based on the download speeds of at least 50% of customers at peak time (8pm to 10pm). Fibre/cable services at the postcode are subject to availability and may differ between properties within a postcode. Speeds can be affected by a range of technical and environmental factors. The speed at the property may be lower than that listed above. You can check the estimated speed and confirm availability to a property prior to purchasing on the broadband provider's website. Providers may increase charges. The information is provided and maintained by Decision Technologies Limited. **This is indicative only and based on a 2-person household with multiple devices and simultaneous usage. Broadband performance is affected by multiple factors including number of occupants and devices, simultaneous usage, router range etc. For more information speak to your broadband provider.
Map data ©OpenStreetMap contributors.

