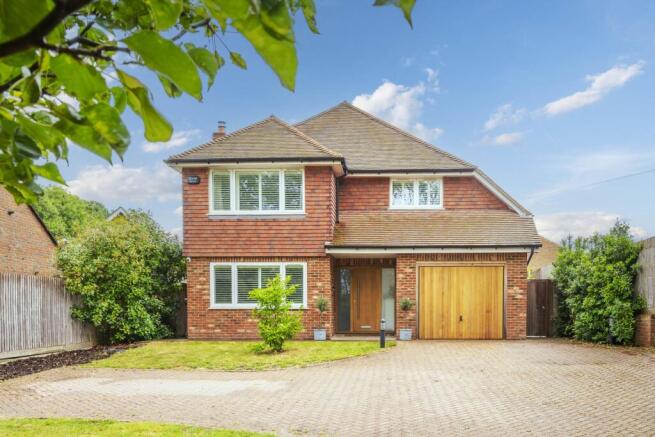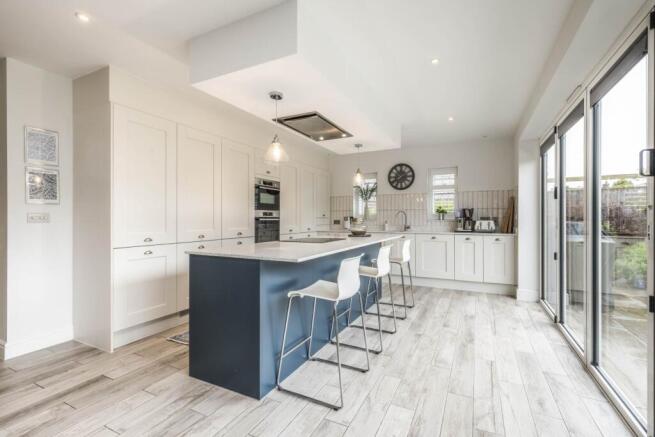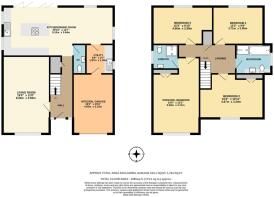
4 bedroom detached house for sale
Lower Green Road, Pembury, Tunbridge Wells

- PROPERTY TYPE
Detached
- BEDROOMS
4
- BATHROOMS
2
- SIZE
1,752 sq ft
163 sq m
- TENUREDescribes how you own a property. There are different types of tenure - freehold, leasehold, and commonhold.Read more about tenure in our glossary page.
Freehold
Key features
- Detached house (built 2019)
- 4 bedrooms, 1 en-suite
- Living room
- Kitchen/dining room
- Utility room
- Bathroom, en-suite shower room, ground floor cloakroom
- Integral garage
- Garden
- Driveway with parking for several vehicles
- Village location and close to local primary school
Description
It is set back from the road by a smart block brick driveway, with parking for several cars, which fronts the integral garage.
A covered entrance door welcomes you into the bright hallway with an under stair cupboard to keep the space clutter free.
On the left is the living room brightened by its shuttered front window. It has plenty of space for sofas and a wood burning stove adds warmth in the colder months.
At the rear is the wonderful kitchen/dining room which is beautifully finished and fully equipped. Light bounces off the stone worktops which contrast beautifully with the Shaker style cabinetry that wraps around the room housing integrated appliances. There is an island with a breakfast bar overhang for your morning coffee and plenty of space for a dining table and chairs to the side. Triple aspect light makes it a very welcoming space and bi-folding doors to the rear can lie open in the summer to extend the living space into the garden. There is access into a useful guest cloakroom too.
Off the kitchen is a separate utility room with an additional sink and integrated appliances. It leads into the integrated garage to the front which, depending on your family needs, has development potential.
Climbing the stairs to the first floor, there are four double bedrooms, two with fitted wardrobes and all with shuttered windows.
The principal bedroom benefits from a modern en suite shower room.
A family bathroom with separate shower enclosure completes the floor.
Outside to the rear, there is a paved terrace, perfect for summer dining, with an area of lawn and mature stocked flower beds. It is fully enclosed making it a safe sanctuary for pets and children and there is side street access too.
This stylish home offers a luxury family lifestyle that you could move straight in and enjoy. A must see!
Living Room: front aspect double glazed window with shutters, wood burning stove, underfloor heating.
Kitchen/Dining Room: side and rear aspect double glazed windows with shutters, rear aspect bi-folding doors with integral blinds, Shaker style cabinetry, stone work tops, island with breakfast bar overhang for up to 4 bar stools, integrated Bosch oven and combination microwave oven, integrated warming drawer, Bosch induction hob with over head extractor, integrated full height fridge and freezer, larder cupboard, integrated dishwasher, sink with mixer tap, tiled splashback, tiled wooden effect flooring with underfloor heating.
Utility Room: side aspect double glazed window with shutters, integrated washing machine and tumble dryer, sink with mixer tap and drainer, countertop, tiled wooden effect flooring with underfloor heating.
Integral Garage: rear aspect internal pedestrian door, front aspect electric up and over door, lighting, electricity.
Principal Bedroom: front aspect double glazed window with shutters, fitted wardrobe, radiator.
En-suite: side aspect opaque double glazed window, shower enclosure, concealed cistern WC, vanity unit with wash hand basin and mixer tap over and storage under, heated towel rail, tiled walls and flooring.
Bedroom 2: front aspect double glazed window with shutters, fitted wardrobe, radiator.
Bedroom 3: rear aspect double glazed window with shutters, radiator.
Bedroom 4: rear aspect double glazed window with shutters, radiator.
Bathroom: side aspect opaque double glazed windows, panel enclosed bath, shower enclosure, vanity unit with wash hand basin and mixer tap over and storage under, vanity shelf, heated towel rail, tiled walls, tiled wooden effect flooring.
General:
Tenure: Freehold
Local authority: Tunbridge Wells Borough Council
Council tax: Band F (£3,265.46)
EPC: B (84)
Ground floor underfloor heating
Greenwood airvac ventilation system
EV charging point
Heatmiser central heating system
Area Information: Pembury, Tunbridge Wells
Pembury is a pretty semi-rural village in the High Weald Area of Outstanding Natural Beauty that lies 3 miles to the north east of Tunbridge Wells.
It has its own primary school, village green, St Peter`s parish church, library, doctor`s surgery, chemist, general store with post office and other local amenity shops. The Tunbridge Wells Pembury Hospital sits on the periphery of the village.
The Camden Arms is Pembury`s popular hotel, restaurant and pub, which offers seasonally driven menus, home grown or locally-sourced, and 15 luxury en-suite rooms.
Pembury has a recreation ground with a pavilion and changing rooms, a play area for children, gym equipment and basketball court. It is also home to the Pembury Athletic Football Team which runs teams for children aged 5 to 16.
Apart from its own primary school excellent secondary, independent, preparatory and private schools can be found in both Tunbridge Wells and Tonbridge, with Kent College for Girls nearby and The Schools at Somerhill in Tonbridge. There are also the highly regarded and sought after Tunbridge Wells and Tonbridge Grammar Schools.
The nearest mainline stations to Pembury are at Tunbridge Wells, Tonbridge, High Brooms and Paddock Wood with fast and frequent train services to central London. Tunbridge Wells Station is around 3 miles away with trains to central London in 50-55 minutes. Tonbridge Station is just over 5 miles away and with two lines passing through, it provides on average 34 trains a day from Tonbridge to London Bridge in as little as 40 minute journeys.
Pembury sits near to the A21 which leads to the M25.
what3words /// badge.affair.paused
Notice
Please note we have not tested any apparatus, fixtures, fittings, or services. Interested parties must undertake their own investigation into the working order of these items. All measurements are approximate and photographs provided for guidance only.
Brochures
Brochure 1Web Details- COUNCIL TAXA payment made to your local authority in order to pay for local services like schools, libraries, and refuse collection. The amount you pay depends on the value of the property.Read more about council Tax in our glossary page.
- Band: F
- PARKINGDetails of how and where vehicles can be parked, and any associated costs.Read more about parking in our glossary page.
- Garage,Off street
- GARDENA property has access to an outdoor space, which could be private or shared.
- Private garden
- ACCESSIBILITYHow a property has been adapted to meet the needs of vulnerable or disabled individuals.Read more about accessibility in our glossary page.
- Ask agent
Lower Green Road, Pembury, Tunbridge Wells
Add an important place to see how long it'd take to get there from our property listings.
__mins driving to your place
Get an instant, personalised result:
- Show sellers you’re serious
- Secure viewings faster with agents
- No impact on your credit score
Your mortgage
Notes
Staying secure when looking for property
Ensure you're up to date with our latest advice on how to avoid fraud or scams when looking for property online.
Visit our security centre to find out moreDisclaimer - Property reference 785_FLYF. The information displayed about this property comprises a property advertisement. Rightmove.co.uk makes no warranty as to the accuracy or completeness of the advertisement or any linked or associated information, and Rightmove has no control over the content. This property advertisement does not constitute property particulars. The information is provided and maintained by Flying Fish Properties, Tunbridge Wells. Please contact the selling agent or developer directly to obtain any information which may be available under the terms of The Energy Performance of Buildings (Certificates and Inspections) (England and Wales) Regulations 2007 or the Home Report if in relation to a residential property in Scotland.
*This is the average speed from the provider with the fastest broadband package available at this postcode. The average speed displayed is based on the download speeds of at least 50% of customers at peak time (8pm to 10pm). Fibre/cable services at the postcode are subject to availability and may differ between properties within a postcode. Speeds can be affected by a range of technical and environmental factors. The speed at the property may be lower than that listed above. You can check the estimated speed and confirm availability to a property prior to purchasing on the broadband provider's website. Providers may increase charges. The information is provided and maintained by Decision Technologies Limited. **This is indicative only and based on a 2-person household with multiple devices and simultaneous usage. Broadband performance is affected by multiple factors including number of occupants and devices, simultaneous usage, router range etc. For more information speak to your broadband provider.
Map data ©OpenStreetMap contributors.





