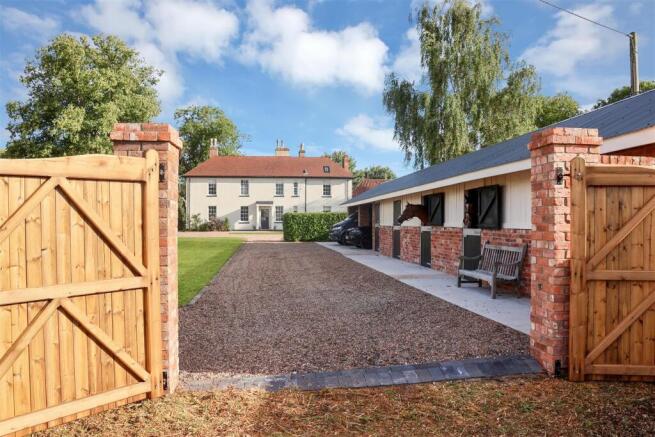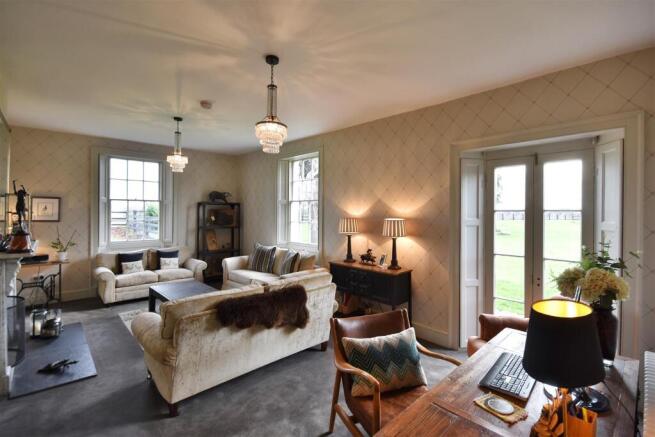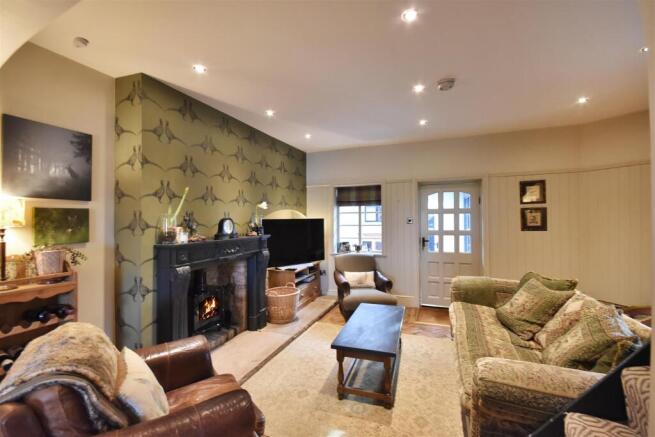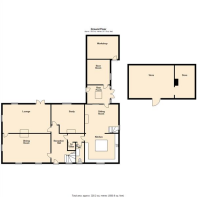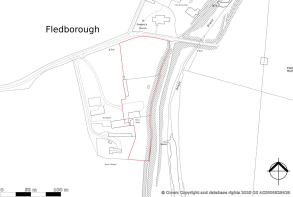
Fledborough, Newark

- PROPERTY TYPE
Detached
- BEDROOMS
6
- BATHROOMS
4
- SIZE
Ask agent
- TENUREDescribes how you own a property. There are different types of tenure - freehold, leasehold, and commonhold.Read more about tenure in our glossary page.
Freehold
Key features
- Fine Restored Georgian Country House
- Six Bedrooms
- Fine Drawing Room & Dining Room
- Reception Hall & Study
- Modern Fitted Kitchen & Sitting Area
- Barrel Vaulted Celars
- Outbuildings & Stables
- Gardens & Paddock
- 2.454 Acres or thereabouts
- Newark 12 miles, Lincoln 12 miles
Description
The accommodation briefly provides; a reception hall, study, drawing room, dining room, living kitchen, rear porch, boot room, barrel vaulted cellar and utility/cloak room. The fine original main staircase rises from the reception hall to the first floor with six bedroom, three en-suite and a family bathroom. A corridor leads to the back staircase down to the kitchen.
Externally there is a ground floor former stable and store room and a range a buildings comprising; double carport, four stables and tack room.
The external elevations of the main house are Weathertex rendered over red brick. The main roof is hipped with rosemary tiles. The eaves overhang is distinctive and the property has a Doric porch entrance. Refurbishment has included electrical wiring works and the central heating featuring recently installed Finlock radiators is oil fired.
Fledborough is a small Nottinghamshire village containing only a small scattering of cottages and farmhouses. The nearby village of Dunham on Trent (2.5 miles) has a Church of England primary school and Fledborough is just 3 miles away from Sutton on Trent with a medical centre, Co-operative store, primary school and other village amenities. Within a similar distance of Fledborough is the small Georgian market town of Tuxford with the well regarded Tuxford Academy secondary school.
The living accommodation can be more fully described as follows:-
Ground Floor -
Reception Hall - 4.27m x 2.44m (14' x 8') - Panelled walls, front door and window with shutters, Finlock radiator with latticed screen and fine staircase to the first floor.
Study - 4.83m x 4.27m (15'10 x 14') - Garden aspect, ornamental fireplace surround and wood stove, built in bookcase and fascinating curved doorway.
Drawing Room - 7.01m x 4.22m (23' x 13'10) - Marble fireplace surround, hob grate, shuttered windows and French doors in south elevation. Connecting door to the dining room.
Dining Room - 7.01m x 4.17m (23' x 13'8) - Arched recess on panelled columns, shuttered windows north and east, hob type fireplace with surround and mantel. Finlock radiator.
Kitchen/Sitting Room - 8.74m x 4.72m (28'8 x 15'6) - Bespoke units with painted finish, granite working surfaces incorporating twin Belfast sink, island unit with oak breakfast bar, electric range cooker (not included in the sale) with stainless steel hood, LED lighting, integrated microwave. Karndean flooring, Finlock radiator, archway to sitting area, fireplace with ornate surround and multi-fuel stove, panelled walls and back stair case off.
Rear Porch - Centre opening French doors, roof light and glazed door to garden.
Boot Room - 3.66m x 2.97m (12' x 9'9) - Tiled floor, LED lighting and tall window., fitted cupboards.
Lobby From Main Hall -
Utility Room/ Cloaks - With Belfast sink, oak working surface, tall cupboard, low suite wc, chrome heated towel rail, LED lighting.
Door To Cellar - 3 barrel vaulted cellar compartments with stone and brick thrawls.
First Floor -
Landing - With bench seat, built-in cupboard and corridor to bedroom one.
Bedroom One - 4.98m x 4.37m (16'4 x 14'4) - Hob typed fireplace, radiator.
Ensuite - 2.74m x 2.13m (9' x 7') - Basin, cabinets, low suite wc, bath with shower screen and rain shower, chrome heated towel rail, built-in cupboard.
Archway From Corridor To:- -
Bedroom Two - 4.09m x 4.06m (13'5 x 13'4) - Large built-in cupboard, hob type fireplace, radiator.
Bedroom Three - 3.38m x 3.58m (11'1 x 11'9) - Radiator and connecting door to bedroom four.
Bedroom Four - 4.67m x 4.06m (15'4 x 13'4) - With radiator, hob fireplace, built-in cupboard.
Lobby - With door to bathroom and corridor.
Bathroom - 3.23m x 1.45m (10'7 x 4'9) - Bath with rain shower over, basin, low suite wc, chrome heated towel rail.
Corridor To:- -
Bedroom Five - 4.37m x 3.51m (14'4 x 11'6) - Hob type fireplace, radiator.
Ensuite - 4’11 wide shower, pedestal basin, low suite wc, chrome heated towel rail.
Corridor Leads To Back Stairs -
Bedroom Six - 4.95m x 3.51m (16'3 x 11'6) - Hob fireplace, vaulted ceiling, halogen lighting and stairs to a mezzanine bathroom.
Mezzanine Bathroom - Freestanding bath, low suite wc, basin, chrome heated towel rail, tiled floor, storage recess, conservation roof light, chrome heated towel rail. LED lighting.
Outside - There is a rear yard area with stone trough, outside tap and lean to log store.
The property has a gravelled driveway and turning space.
Store Room - 5.49m x 4.57m (18' x 15') - With fluorescent lighting.
Store - 6.71m x 4.83m (22' x 15'10) - With granite sets and trough.
Loft Room - Stone steps from the rear yard lead to a Loft Room above the Store Room (the doorway entrance has been replaced with a glazed partition and this room forms part of the Freehold.
Double Car Port - There is a range of out-buildings, brick construction, under a mono-pitched roof. This building is recently renovated with a new roof and doors. The building incorporates a double open bay car port.
Tack Room -
Four Stables -
The original wall dividing the gardens from the paddock has a pair of double ledged and braced gates. There is a gateway to the paddock on Church Lane presenting an opportunity to create a new direct driveway from Church Lane to the Manor House. This will provide a stunning view of the house on approach.
Services - Mains water and electricity are connected to the property. Drainage is by means of a septic tank.
Tenure - The property is freehold.
Mortgage - Mortgage advice is available through our Mortgage Adviser. Your home is at risk if you do not keep up repayments on a mortgage or other loan secured on it.
Possession - Vacant possession will be given on completion.
Viewing - Strictly by appointment with the selling agents.
Access - Access from Church Lane, Fledborough is by right of way.
Flying Freehold - The external ground floor store room and store is subject to a Flying Freehold.
A Flying Freehold owned by The Pottery is shown coloured blue on the attached plan.
Planning Permission - Planning permission was previously granted under Bassetlaw District Council reference 17/00856/FUL for a menage, a small wooden stable block in the paddock and a 3 bay brick built garage to the front of the property.
Council Tax Band - Council Tax Band G under Bassetlaw District Council.
Disclosure - Proposals at consultancy stage for a solar panel installation on land adjacent to Marnham Road whilst this is unlikely to have any direct visual impact from the property. There are proposals to remove four existing electricity pylons crossing land to the south of the property and Church Lane (https:/
ational-infrastructure-consenting.planninginspectorate.gov.uk/projects/EN010159)
Brochures
Fledborough, Newark- COUNCIL TAXA payment made to your local authority in order to pay for local services like schools, libraries, and refuse collection. The amount you pay depends on the value of the property.Read more about council Tax in our glossary page.
- Band: G
- PARKINGDetails of how and where vehicles can be parked, and any associated costs.Read more about parking in our glossary page.
- Yes
- GARDENA property has access to an outdoor space, which could be private or shared.
- Yes
- ACCESSIBILITYHow a property has been adapted to meet the needs of vulnerable or disabled individuals.Read more about accessibility in our glossary page.
- Ask agent
Fledborough, Newark
Add an important place to see how long it'd take to get there from our property listings.
__mins driving to your place
Get an instant, personalised result:
- Show sellers you’re serious
- Secure viewings faster with agents
- No impact on your credit score
Your mortgage
Notes
Staying secure when looking for property
Ensure you're up to date with our latest advice on how to avoid fraud or scams when looking for property online.
Visit our security centre to find out moreDisclaimer - Property reference 34045467. The information displayed about this property comprises a property advertisement. Rightmove.co.uk makes no warranty as to the accuracy or completeness of the advertisement or any linked or associated information, and Rightmove has no control over the content. This property advertisement does not constitute property particulars. The information is provided and maintained by Richard Watkinson & Partners, Newark. Please contact the selling agent or developer directly to obtain any information which may be available under the terms of The Energy Performance of Buildings (Certificates and Inspections) (England and Wales) Regulations 2007 or the Home Report if in relation to a residential property in Scotland.
*This is the average speed from the provider with the fastest broadband package available at this postcode. The average speed displayed is based on the download speeds of at least 50% of customers at peak time (8pm to 10pm). Fibre/cable services at the postcode are subject to availability and may differ between properties within a postcode. Speeds can be affected by a range of technical and environmental factors. The speed at the property may be lower than that listed above. You can check the estimated speed and confirm availability to a property prior to purchasing on the broadband provider's website. Providers may increase charges. The information is provided and maintained by Decision Technologies Limited. **This is indicative only and based on a 2-person household with multiple devices and simultaneous usage. Broadband performance is affected by multiple factors including number of occupants and devices, simultaneous usage, router range etc. For more information speak to your broadband provider.
Map data ©OpenStreetMap contributors.
