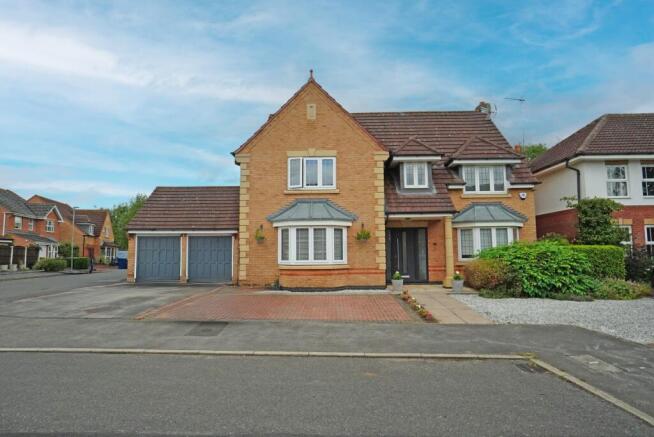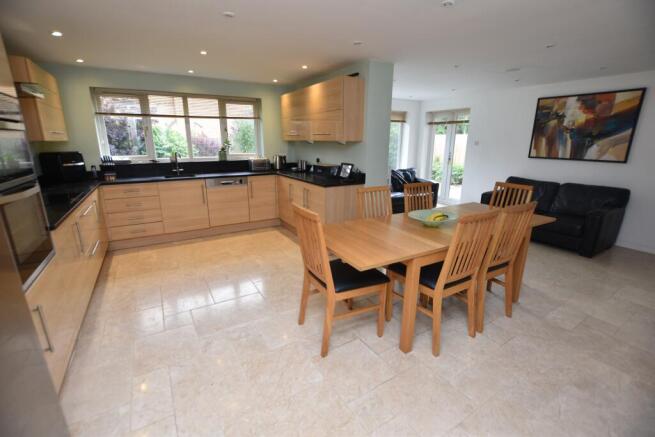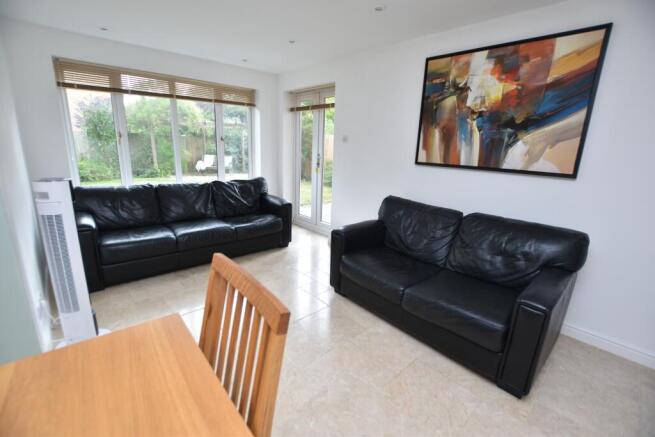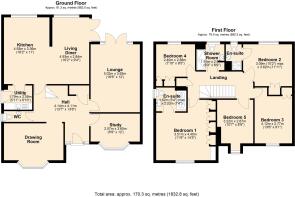The Arches, East Leake, LE12

- PROPERTY TYPE
Detached
- BEDROOMS
5
- BATHROOMS
3
- SIZE
Ask agent
- TENUREDescribes how you own a property. There are different types of tenure - freehold, leasehold, and commonhold.Read more about tenure in our glossary page.
Freehold
Key features
- FIVE BEDROOM EXECUTIVE DETACHED
- EXTENDED ACCOMMODATION
- GENEROUS PLOT
- TWO EN-SUITE SHOWER ROOMS
- WELL PRESENTED AND READY TO MOVE INTO
- GENEROUS PARKING AND DOUBLE GARAGE
- SOUTH FACING GARDEN
- PARTICULARLY RARE OPPORTUNITY
Description
Only one of three of this design on the estate, is this substantial five bedroom executive home, which has been further enhanced with a rear addition creating extra kitchen space and an amazing living kitchen diner.
This estate has proved to be most popular in East Leake with its lower density configuration, broad roadways and impressive garden sizes. The village centre is only a ten minute walk away and East Leake Academy and Lantern Lane Primary school and nursery even closer.
Initially on entry via the composite door the hallway is the first indication of the size and commanding proportions that are on offer throughout the home.
The lounge is to the rear and has a dual aspect with double doors out to the patio and faces south. The dining room is also impressive in its size and has an attractive bay window and great for entertaining. The third reception room is open to interpretation with regards its use and could be study/office, hobby space, family room etc.
The living kitchen diner is split in to three sections, to the kitchen area Quartz work surfaces with a vast array of storage units at both base and eye level, integrated appliances include double oven and grill, Neff induction hob with Quartz splashback, Bosch dishwasher and space for an American style fridge freezer (includes cold water feed). The dining section continues to the living area with double doors out to the patio which link up with the lounge, a rear elevation window, LED lighting and Travertine flooring throughout.
The separate utility room has plumbing for washing machine, space for a tumble drier, second sink unit, double cupboard and Worcester Bosch boiler which was installed December 2019. Side access door. Finally at ground floor is the WC with wash hand basin.
At first floor, the vast master bedroom is to the front of the property and has four built in double wardrobes and an eight drawer chest. The en-suite has a dual head shower, wash hand basin and low level WC.
Bedroom two is to the rear and also has a double wardrobe and an en-suite with mains operated shower. The third double bedroom is to the front and has an attractive dormer window, built in double wardrobe and timber effect laminate flooring. Bedroom four has a double and single wardrobe with views over the feature garden, bedroom five also has a dormer with window seat and has a built in double wardrobe.
The main shower room has a double shower enclosure, low level wc and wash hand basin, tiling has decorative mini brick border tiles and there is a practical shelving unit. (plumbing is still intact should a future owner wish to reinstall a bath)
The galleried landing has shaped timber spindle balustrade, loft access and a cupboard housing the pressurised hot water system.
To the outside, at the front, a block paved driveway allows off road car parking for three vehicles with a tarmac driveway providing further parking for two to three cars working in conjunction with the detached double garage with twin up and over doors. The rear garden is a good size with aforementioned patio between the lounge and living kitchen diner. To the top right a coloured stone area with timber pergola with a further entertainment area beyond the garage which has further paving. The garden is private and not overlooked from beyond.
To find the property, from East Leake village centre head along Gotham Road, at the roundabout turn left on to Brookfields Way and follow to its full extent taking the very last turn left in to The Arches. Follow to the bottom turning right where the property is situated on a corner in front of you almost at the head of the cul-de-sac.
EPC rating: C. Tenure: Freehold,HALL
4.11m x 3.46m (13'6" x 11'4")
LOUNGE
5.06m x 3.67m (16'7" x 12'0")
DINING ROOM
4.4m x 2.75m (14'5" x 9'0")
STUDY
LIVING KITCHEN DINER
6.6m x 4.88m (21'8" x 16'0")
UTILITY ROOM
2.25m x 1.66m (7'5" x 5'5")
GROUND FLOOR WC
2.23m x 0.77m (7'4" x 2'6")
BEDROOM ONE
4.46m x 4.38m (14'8" x 14'4")
EN-SUITE
2.33m x 1.52m (7'8" x 5'0")
BEDROOM TWO
3.62m x 3.03m (11'11" x 9'11")
EN-SUITE
2.1m x 1.17m (6'11" x 3'10")
BEDROOM THREE
4.19m x 2.95m (13'9" x 9'8")
BEDROOM FOUR
3.08m x 2.96m (10'1" x 9'9")
BEDROOM FIVE
2.98m x 2.88m (9'9" x 9'5")
BATHROOM
2.08m x 2.06m (6'10" x 6'9")
SERVICES & TENURE
All mains services are available and connected to the property which is gas centrally heated. The property is freehold with vacant possession upon completion. Rushcliffe Borough Council - Tax Band F.
DISCLAIMER
We endeavour to make our sales particulars accurate and reliable, however, they do not constitute or form part of an offer or any contract and none is to be relied upon as statements of representation or fact. Any services, systems and appliances listed in this specification have not been tested by us and no guarantee as to their operating ability or efficiency is given. All measurements have been taken as a guide to prospective buyers only and are not precise. If you require clarification or further information on any points, please contact us, especially if you are travelling some distance to view. Fixtures and fittings other than those mentioned are to be agreed with the seller by separate negotiation.
REFERRALS
Newton Fallowell and our partners provide a range of services to our vendors and purchasers, although you are free to choose an alternative provider. We can refer you to Mortgage Advice Bureau to help with finances, we may receive a referral fee if you take out a mortgage through them. If you require a solicitor to handle your sale or purchase, we can refer you on to a panel of preferred providers. We may receive a referral fee of up to £300 if you use their services. If you require more information regarding our referral programmes, please ask at our office.
Brochures
Brochure- COUNCIL TAXA payment made to your local authority in order to pay for local services like schools, libraries, and refuse collection. The amount you pay depends on the value of the property.Read more about council Tax in our glossary page.
- Band: F
- PARKINGDetails of how and where vehicles can be parked, and any associated costs.Read more about parking in our glossary page.
- Garage
- GARDENA property has access to an outdoor space, which could be private or shared.
- Private garden
- ACCESSIBILITYHow a property has been adapted to meet the needs of vulnerable or disabled individuals.Read more about accessibility in our glossary page.
- Ask agent
The Arches, East Leake, LE12
Add an important place to see how long it'd take to get there from our property listings.
__mins driving to your place
Get an instant, personalised result:
- Show sellers you’re serious
- Secure viewings faster with agents
- No impact on your credit score
Your mortgage
Notes
Staying secure when looking for property
Ensure you're up to date with our latest advice on how to avoid fraud or scams when looking for property online.
Visit our security centre to find out moreDisclaimer - Property reference P5727. The information displayed about this property comprises a property advertisement. Rightmove.co.uk makes no warranty as to the accuracy or completeness of the advertisement or any linked or associated information, and Rightmove has no control over the content. This property advertisement does not constitute property particulars. The information is provided and maintained by Newton Fallowell, Loughborough. Please contact the selling agent or developer directly to obtain any information which may be available under the terms of The Energy Performance of Buildings (Certificates and Inspections) (England and Wales) Regulations 2007 or the Home Report if in relation to a residential property in Scotland.
*This is the average speed from the provider with the fastest broadband package available at this postcode. The average speed displayed is based on the download speeds of at least 50% of customers at peak time (8pm to 10pm). Fibre/cable services at the postcode are subject to availability and may differ between properties within a postcode. Speeds can be affected by a range of technical and environmental factors. The speed at the property may be lower than that listed above. You can check the estimated speed and confirm availability to a property prior to purchasing on the broadband provider's website. Providers may increase charges. The information is provided and maintained by Decision Technologies Limited. **This is indicative only and based on a 2-person household with multiple devices and simultaneous usage. Broadband performance is affected by multiple factors including number of occupants and devices, simultaneous usage, router range etc. For more information speak to your broadband provider.
Map data ©OpenStreetMap contributors.







