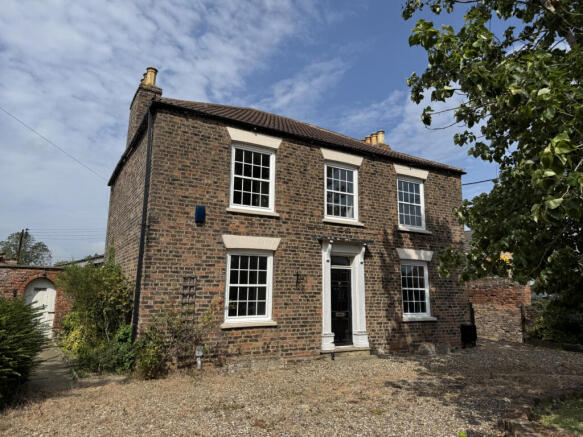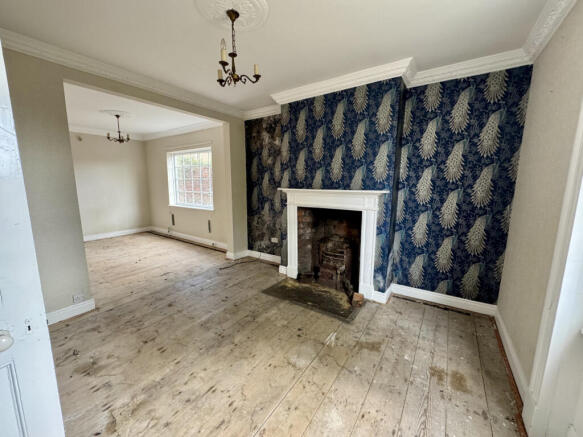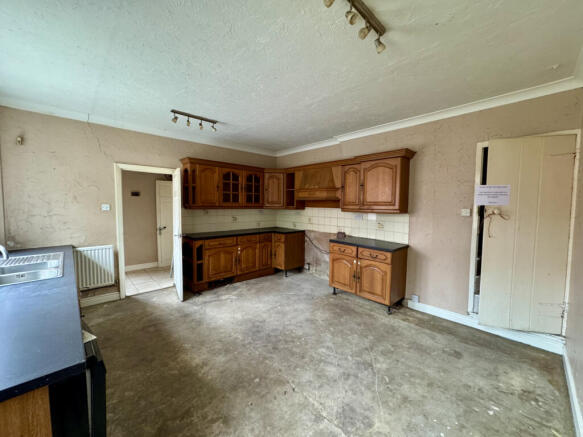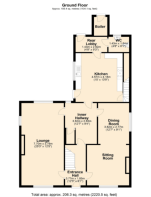Main Road, Thorngumbald, HU12 9LY

- PROPERTY TYPE
Farm House
- BEDROOMS
5
- BATHROOMS
1
- SIZE
Ask agent
- TENUREDescribes how you own a property. There are different types of tenure - freehold, leasehold, and commonhold.Read more about tenure in our glossary page.
Ask agent
Key features
- Period detached farmhouse
- Established village location
- Character features
- 4 double bedrooms
- Dressing room or 5th bedroom
- 2 generous reception rooms
- Breakfast kitchen
- Large front parking area
- Private rear garden
- Workshop outbuilding
Description
BEST AND FINAL OFFERS BY 4PM FRIDAY 29TH AUGUST 2025
An attractive and spacious period village farm in need of updating but with an extensive range of outbuildings and paddock land (of approximately 3.5 acres), encompassing in all around 5.25 acres. This superb property will be of interest to a range of purchasers but may also offer development potential (subject to necessary permissions). No forward chain.
The property is located in the popular village of Thorngumbald which is to the east of Hull and Hedon. The main house is a superb 5 double bedroom traditional farmhouse with a handsome frontage set back from the road. There is an appealing entrance hall, 3 generous reception rooms and a spacious kitchen. The house is in need of a programme of improvement but will create a fantastic home. There is a good-sized parking and turning area in front of the property and an enclosed garden to the rear. The sale includes an extensive range of traditional and more recent agricultural buildings to the rear of the house along with access routes and standing areas. These may be of interest to any purchaser in their current state but may also present an opportunity for redevelopment or conversion (subject to any necessary permissions and overage). There is also paddock land to the north and west of the homestead in three parcels amounting to around 3.5 acres, as well as a track which gives access to the paddocks and the farm buildings, bypassing the residential property.
All in all, a superb opportunity to acquire a rural property with extensive outbuildings and paddock land within a thriving village that provides amenities in its own right but also convenient access to those available in nearby Hedon and Hull. Early viewing is essential to fully appreciate all that is available.
LOCATION
Thorngumbald is a bustling village to the east of Hedon and Hull with a range of local amenities including a primary school, vets and others. An extensive range of other local amenities are available in the historic market town of Hedon located about two miles to the north east. Hull with all it offers is about 8 miles to the west.
THE ACCOMMODATION COMPRISES:
Ground Floor
Entrance Hall - An attractive original staircase leads off with cupboard beneath.
Through Lounge - Includes an open grate cast iron fireplace with tiled inserts and marble surround. Ornate ceiling coving.
Sitting Room - A period fireplace includes an open basket grate within a brick reveal and painted surround. Ceiling cornice and radiator. Open plan to:
Dining Area - Ceiling coving.
Rear Hallway - Built-in store cupboard.
Breakfast Kitchen - Fitted with a comprehensive range of base and wall cabinets with a medium oak finish and granite-effect laminate worktops with twin bowl single drainer sink. Plumbing for dishwasher and automatic washing machine. Door to secondary staircase (into master bedroom).
Rear Entrance Hall
Separate WC - With low level toilet suite and wash-hand basin in cabinet furniture. Half tiled walls with heated towel rail.
First Floor
Landing - Split level.
Bedroom One - Separate staircase accessed from the kitchen. Airing cupboard.
Dressing Room / Bedroom Five - Fitted with a modern range of four wardrobes and a chest of drawers.
Bathroom / WC - Suite comprises a corner spa bath with mixer taps and shower attachment, low level toilet suite, pedestal wash-hand basin and quadrant shower unit with electric shower fitment. Half tiled walls.
Bedroom Four - Ceiling coving.
Bedroom Three - Includes full width fitted furniture with wardrobes and drawers. Ceiling coving.
Bedroom Two - Full width sliderobes.
OUTSIDE
A short entrance drive from the main road serves both the house with a separate gateway to the buildings/paddocks. A gravel driveway leads to the forecourt providing ample off-street parking and additional side driveway or potential garage space to the right of the house. To the left is a lawned area with three specimen trees and behind a wall is a side courtyard which has a central well and gives access to brick outbuildings including:
Attached Boiler House
With gas central heating boiler.
Garden
An area behind the house comprises a lawned garden with an area of timber decking and pond. This is enclosed by timber fencing and walls.
Outbuildings
2 bay steel framed livestock shed (40’ x 29’9”) enclosed on three sides with Yorkshire boarding and profile sheeting.
4 bay steel framed livestock yard with lean-to (61’ x 30’6” x 17’6” to eaves) enclosed on 4 sides.
6 bay steel framed monopitch livestock yard (105’9” x 29’6”).
Steel framed self-build monopitch shed adjoining 3 above (23’ x 44’9”).
Central range of traditional brick and tile barn flanked by single storey ranges.
Overage: The property is subject to overage for a period of 25 years with the vendor sharing 25% of any uplift in value on all of the property (except the house and garden) for residential/commercial development.
Heating & Insulation: Gas fired radiator central heating is installed but a number of radiators are missing. Most window frames are double glazed with uPVC frames.
Services: All mains services are connected to the property. None of the services or installations have been tested.
Tenure: Freehold. Vacant possession upon completion.
Council Tax: Council Tax is payable to the East Riding of Yorkshire Council. The property is shown in the Council Tax Property Bandings List in Valuation Band F (verbal enquiry only).
Viewings: Strictly by appointment with the sole agents Beverley office. Telephone: .
Features
- Village
- Double glazing
- AGE: Period
- Condition: Slight modernisation required
- Heating: Gas
- Private rear garden
- Kitchen-Diner
- Garden
Construction materials used: Brick and block.
Electricity source: National Grid.
Brochures
Brochure 1- COUNCIL TAXA payment made to your local authority in order to pay for local services like schools, libraries, and refuse collection. The amount you pay depends on the value of the property.Read more about council Tax in our glossary page.
- Band: F
- PARKINGDetails of how and where vehicles can be parked, and any associated costs.Read more about parking in our glossary page.
- Off street
- GARDENA property has access to an outdoor space, which could be private or shared.
- Yes
- ACCESSIBILITYHow a property has been adapted to meet the needs of vulnerable or disabled individuals.Read more about accessibility in our glossary page.
- Ask agent
Main Road, Thorngumbald, HU12 9LY
Add an important place to see how long it'd take to get there from our property listings.
__mins driving to your place
Get an instant, personalised result:
- Show sellers you’re serious
- Secure viewings faster with agents
- No impact on your credit score



Your mortgage
Notes
Staying secure when looking for property
Ensure you're up to date with our latest advice on how to avoid fraud or scams when looking for property online.
Visit our security centre to find out moreDisclaimer - Property reference 064. The information displayed about this property comprises a property advertisement. Rightmove.co.uk makes no warranty as to the accuracy or completeness of the advertisement or any linked or associated information, and Rightmove has no control over the content. This property advertisement does not constitute property particulars. The information is provided and maintained by Dee Atkinson & Harrison, Beverley. Please contact the selling agent or developer directly to obtain any information which may be available under the terms of The Energy Performance of Buildings (Certificates and Inspections) (England and Wales) Regulations 2007 or the Home Report if in relation to a residential property in Scotland.
*This is the average speed from the provider with the fastest broadband package available at this postcode. The average speed displayed is based on the download speeds of at least 50% of customers at peak time (8pm to 10pm). Fibre/cable services at the postcode are subject to availability and may differ between properties within a postcode. Speeds can be affected by a range of technical and environmental factors. The speed at the property may be lower than that listed above. You can check the estimated speed and confirm availability to a property prior to purchasing on the broadband provider's website. Providers may increase charges. The information is provided and maintained by Decision Technologies Limited. **This is indicative only and based on a 2-person household with multiple devices and simultaneous usage. Broadband performance is affected by multiple factors including number of occupants and devices, simultaneous usage, router range etc. For more information speak to your broadband provider.
Map data ©OpenStreetMap contributors.




