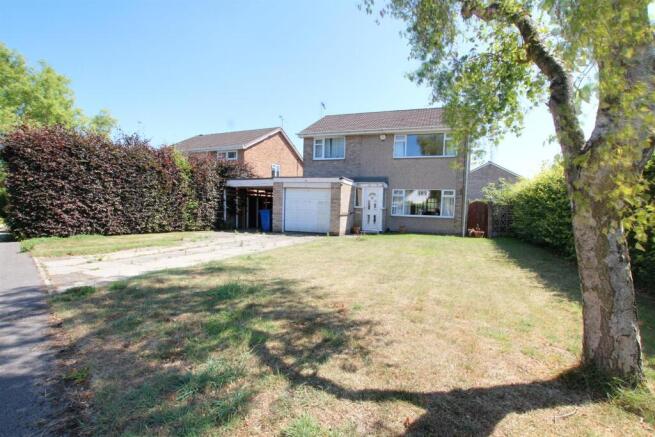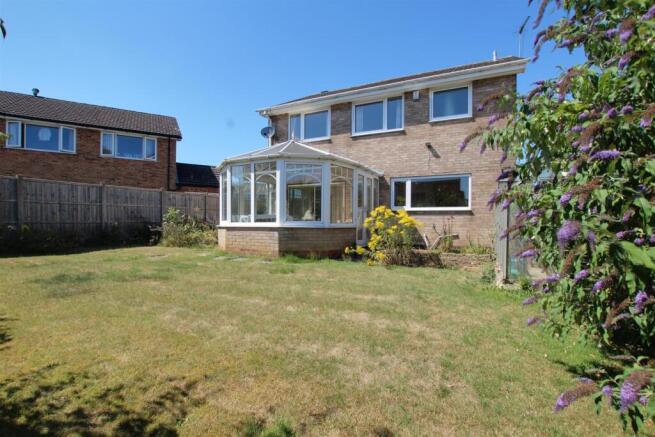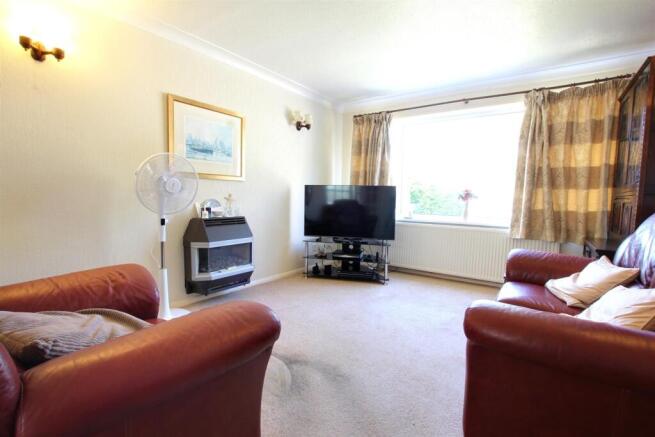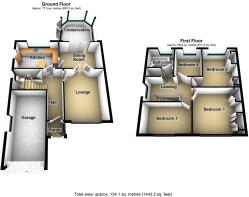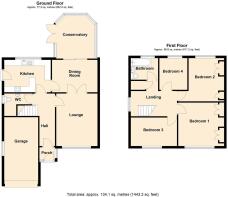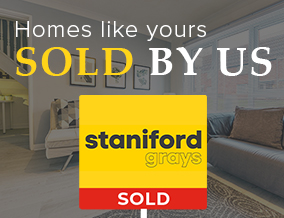
Wauldby View, Swanland

- PROPERTY TYPE
Detached
- BEDROOMS
4
- BATHROOMS
1
- SIZE
1,130 sq ft
105 sq m
- TENUREDescribes how you own a property. There are different types of tenure - freehold, leasehold, and commonhold.Read more about tenure in our glossary page.
Freehold
Key features
- GENEROUS PLOT
- SOUTH FACING GARDENS
- UPGRADE POTENTIAL
- NO ONWARD CHAIN
- VIEWING ADVISED
- 4 BEDROOMS
- CONSERVATORY TO REAR
- POTENTIAL TO EXTEND
- GARAGE AND CARPORT
- IN NEED OF LIKELY COSMETIC UPGRADE
Description
Offering scope for modernisation and extension and being situated in the popular residential location of Wauldby View in Swanland.
The versatile arrangement of living space to the ground floor comprises of Entrance Hallway, Formal Reception Lounge, Dining Room/Sitting Room, Breakfast Kitchen, Conservatory and Cloakroom W.C
To the first floor level a central landing provides access to Four Bedrooms and House Bathroom also.
Externally the property enjoys a broad frontage with homes of this type and character rarely coming offered for sale in the village of Swanland. Access is provided to a large driveway and Garage/Carport with private and South facing gardens enclosed throughout.
Early inspection is invited given the excellent levels of potential and family appeal and falling within the catchment area for good primary and secondary schools also.
Ground Floor -
Entrance - Accessed via uPVC double glazed entrance door into vestibule.
Entrance Hallway - 4.39 x 1.86 (14'4" x 6'1") - With privacy glazed door, return staircase approach leading to first floor level, wall mounted alarm console, provides access to ground floor reception spaces and...
Cloakroom / W.C - With wall mounted hand basin, low flush w.c and uPVC privacy window to the side elevation, wall mounted boiler.
Reception Lounge - 4.18 x 3.48 (13'8" x 11'5") - With uPVC double glazed window to the front outlook, wall light points, a central focal point is provided via a wall mounted gas fire, French doors lead through to...
Dining Room - 3.7 x 2.61 (12'1" x 8'6") - Has potential to be used as an informal reception space, with access door leading through to kitchen also, sliding door leads through to...
Conservatory Extension - 3.82 x 3.97 (12'6" x 13'0") - With French doors leading to garden, quarter height wall mounted with uPVC double glazed units, Victorian roof pitch.
Kitchen - 4.05 x 2.90 (13'3" x 9'6") - With uPVC double glazed window to rear, neutrally appointed in a traditional style with wall and base units, tiling to splashbacks, inset 1.5 bowl sink and drainer, low level oven, four ring gas hob with extractor canopy over, integrated fridge freezer, integrated dishwasher, space for a number of low level white good including plumbing for washing machine, personnel door to side of property and additional door returning to the entrance hallway.
First Floor -
Landing - A galleried landing gives access to four bedrooms and house bathroom, with loft access point, cupboard housing hot water cylinder and shelving, double glazed window to the side elevation.
Bedroom One - 3.78 x 3.55 (12'4" x 11'7") - With wardrobes, locker storage, uPVC double glazed window to front outlook and of double bedroom proportions.
Bedroom Two - 3.90 x 3.56 (12'9" x 11'8") - Of double bedroom proportions, with uPVC double glazed window to rear, locker storage, drawers and vanity dresser.
Bedroom Three - 2.36 x 3.91 (7'8" x 12'9") - With uPVC double glazed window to the front outlook, with fitted wardrobe and space for double bed and freestanding bedroom furniture also.
Bedroom Four - 2.64 x 2.35 (8'7" x 7'8") - With uPVC double glazed window to rear.
House Bathroom - 2.34 x 2.06 (7'8" x 6'9") - With three piece suite including panel bath with wall mounted showerhead and console, pedestal wash hand basin, low flush w.c, tiling to splashbacks with mosaic border detail, uPVC privacy window to the rear elevation.
Outside - The subject dwelling offers full scope and potential for cosmetic upgrade and refurbishment, occupying a private and established South facing plot.
An expansive laid to lawn grass section features to the front age, with paved driveway offering ample parking provision for numerous vehicles. Garage with electronically operated garage door, additional side port, personnel door to rear of garage.
A private and enclosed South facing rear garden benefits from established planting and shrubbery to perimeter borders, with boarded fencing also, mainly laid to lawn grass with paved terrace extending form the immediate building footprint, space for glasshouse storage. External tap and light points.
Fixtures And Fittings - Various quality fixtures and fittings may be available by separate negotiation.
Services - (Not Tested) Mains Water, Gas, Electricity and Drainage are connected. We understand the current E.R.Y.D council tax band is 'E'.
Tenure - We understand the Tenure of the property to be Freehold with Vacant Possession on Completion.
Viewing - Strictly by appointment with sole selling agents, Staniford Grays.
Website- Stanifords.com Tel: (01482) - 631133
E-mail:
Websites -
Mortgage Clause - YOUR HOME IS AT RISK IF YOU DO NOT KEEP UP REPAYMENTS ON A MORTGAGE OR OTHER LOAN SECURED ON IT.
Preferred partner- Green & Green Mortgage & Protection — Your Local Mortgage Partner for Hull & East Yorkshire
At Green & Green, we specialise in supporting home-buyers in Hull and the surrounding areas with expert mortgage and personal insurance advice. With our independent status, we access hundreds of lenders to find the right deal for each person’s unique situation.
Property Particulars-Disclaimer - PROPERTY MISDESCRIPTIONS ACT 1991
The Agent has not tested any apparatus, equipment, fixture, fittings or services, and so does not verify they are in working order, fit for their purpose, or within ownership of the sellers, therefore the buyer must assume the information given is incorrect. Neither has the Agent checked the legal documentation to verify legal status of the property or the validity of any guarantee. A buyer must assume the information is incorrect, until it has been verified by their own solicitors."
The measurements supplied are for general guidance, and as such must be considered as incorrect. A buyer is advised to re-check the measurements themselves before committing themselves to any expense."
Nothing concerning the type of construction or the condition of the structure is to be implied from the photograph of the property.
The sales particulars may change in the course of time, and any interested party is advised to make final inspection of the property prior to exchange of contracts.
MISREPRESENTATION ACT 1967
These details are prepared as a general guide only, and should not be relied upon as a basis to enter into a legal contract, or to commit expenditure. An interested party should consult their own surveyor, solicitor or other professionals before committing themselves to any expenditure or other legal commitments.
If any interested party wishes to rely upon any information from the agent, then a request should be made and specific written confirmation can be provided. The Agent will not be responsible for any verbal statement made by any member of staff, as only a specific written confirmation should be relied upon. The Agent will not be responsible for any loss other than when specific written confirmation has been requested.
Fees - The agent confirms that vendors and prospective purchasers may be offered estate agency and other allied services for which certain referral fees/commissions may be made available to the agent. Services the agent and/or a connected person may earn referral fees/commissions from Financial Services, Conveyancing and Surveys. For full details please contact the selling agent.
Brochures
Wauldby View, SwanlandBrochure- COUNCIL TAXA payment made to your local authority in order to pay for local services like schools, libraries, and refuse collection. The amount you pay depends on the value of the property.Read more about council Tax in our glossary page.
- Band: E
- PARKINGDetails of how and where vehicles can be parked, and any associated costs.Read more about parking in our glossary page.
- Yes
- GARDENA property has access to an outdoor space, which could be private or shared.
- Yes
- ACCESSIBILITYHow a property has been adapted to meet the needs of vulnerable or disabled individuals.Read more about accessibility in our glossary page.
- Ask agent
Wauldby View, Swanland
Add an important place to see how long it'd take to get there from our property listings.
__mins driving to your place
Get an instant, personalised result:
- Show sellers you’re serious
- Secure viewings faster with agents
- No impact on your credit score
Your mortgage
Notes
Staying secure when looking for property
Ensure you're up to date with our latest advice on how to avoid fraud or scams when looking for property online.
Visit our security centre to find out moreDisclaimer - Property reference 34045640. The information displayed about this property comprises a property advertisement. Rightmove.co.uk makes no warranty as to the accuracy or completeness of the advertisement or any linked or associated information, and Rightmove has no control over the content. This property advertisement does not constitute property particulars. The information is provided and maintained by Staniford Grays, Swanland. Please contact the selling agent or developer directly to obtain any information which may be available under the terms of The Energy Performance of Buildings (Certificates and Inspections) (England and Wales) Regulations 2007 or the Home Report if in relation to a residential property in Scotland.
*This is the average speed from the provider with the fastest broadband package available at this postcode. The average speed displayed is based on the download speeds of at least 50% of customers at peak time (8pm to 10pm). Fibre/cable services at the postcode are subject to availability and may differ between properties within a postcode. Speeds can be affected by a range of technical and environmental factors. The speed at the property may be lower than that listed above. You can check the estimated speed and confirm availability to a property prior to purchasing on the broadband provider's website. Providers may increase charges. The information is provided and maintained by Decision Technologies Limited. **This is indicative only and based on a 2-person household with multiple devices and simultaneous usage. Broadband performance is affected by multiple factors including number of occupants and devices, simultaneous usage, router range etc. For more information speak to your broadband provider.
Map data ©OpenStreetMap contributors.
