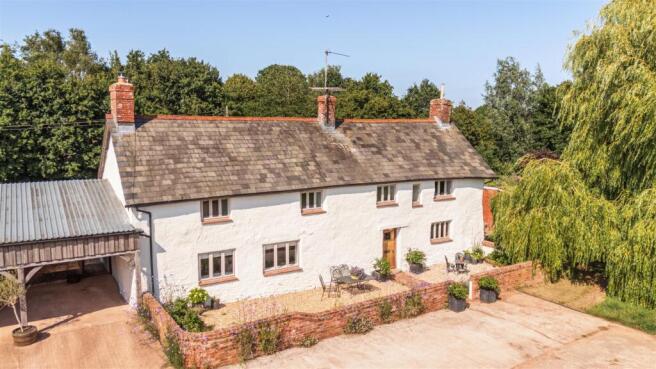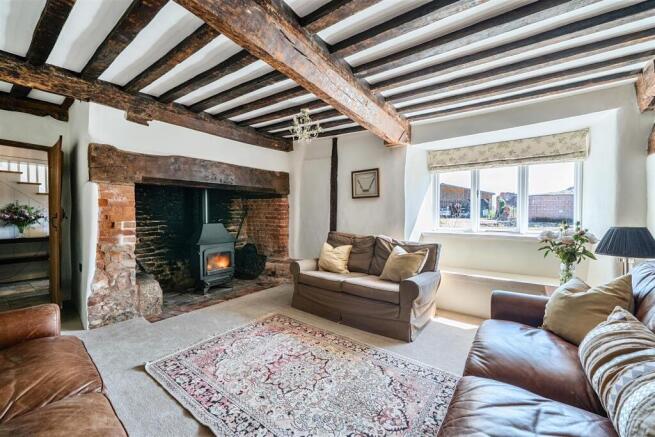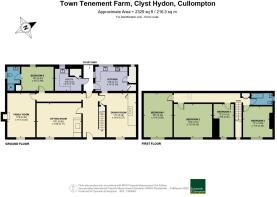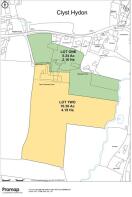
Clyst Hydon, Cullompton, Devon

- PROPERTY TYPE
Farm House
- BEDROOMS
5
- BATHROOMS
2
- SIZE
2,329 sq ft
216 sq m
- TENUREDescribes how you own a property. There are different types of tenure - freehold, leasehold, and commonhold.Read more about tenure in our glossary page.
Freehold
Key features
- Characterful farmhouse listed Grade II*
- Potential to create a kitchen extension
- Level gardens with pond, kitchen garden and orchard
- Traditional farm buildings in need of restoration
- Planning for an open market 3 bedroom barn conversion
- Modern American barn and fodder store
- Planning secured for a 60m x 20m outdoor arena
- 15.70 acres (6.35 ha) of fertile pastureland with frontage to the River Clyst
- Available as a whole or in two lots
Description
Situation - The farm is well situated on the edge of the popular village of Clyst Hydon, surrounded by the Devon countryside. The village has a thriving community which benefits from a village hall, good village primary school, community run outdoor swimming pool, sports & cricket club and popular, community run Five Bells Inn, all of which are within easy walking distance of the farm. The neighbouring village of Plymtree has a village store. Further amenities, including supermarkets are available at Cullompton (4 miles) with its well-established farmers market and M5 junction. This enables easy commuting to either the cathedral city of Exeter (12 miles) or north to the county town of Taunton ( 24.6 miles) and beyond. Both provide excellent shopping, educational and leisure facilities, together with the regional airport at Exeter and mainline rail connections to London Paddington (2 hours). Tiverton Parkway (10 miles) also has a mainline station. Ashclyst Forest (NT) is a short distance away with miles of excellent walking, cycling and riding available.
The Property - Town Tenement Farm is a versatile residential farm, with planning for a barn conversion, either for multi-generational living, to provide a rental income or as a development opportunity. The property could appeal to a range of lifestyle buyers as a family home, equine property or small holding.
Lot One - The Farmhouse, Outbuildings and about 5.34 acres (2.16 ha). This charming 5 bedroom farmhouse, listed Grade II*, dates back to the early 16th century, but has evolved over time, with the addition of a 19th century lean-to single storey extension. Town Tenement Farm faces south and is constructed of cob and brick under lime render. The slate roof was replaced in 2003. This unspoilt late medieval farmhouse was originally an open hall house, and once inside many of the interior features including oak plank and muntin screens, chamfered beams and large inglenook fireplaces have been preserved. The main reception rooms are welcoming and filled with character, upstairs the bedrooms have high ceilings and exposed beams. There is a downstairs bedroom with ensuite shower room. The farmhouse offers purchasers the opportunity to extend the accommodation, planning was obtained in 2018 (now lapsed) to extend the farmhouse to the north to create a single storey kitchen extension. (See EDDC Ref:18/1216/LBC). Please see floorplan for accommodation and measurements.
Outside - The driveway passes alongside a paddock, then divides with separate access to the west of the traditional barns for Lot 2 and straight on leads to the farmhouse and farm
courtyard with a large parking area. To the front of the house is a small walled gravel courtyard garden, whilst the level garden behind the house is mainly laid to lawn and well shielded by mature hedges and trees. Overlooking the pretty pond is a generous decking area, for relaxing and entertaining, beyond is the kitchen garden with raised beds and greenhouse. There is a large herbaceous border filled with flowering plants and a mature orchard. There is a separate pedestrian access at the far end of the garden, providing a short cut to the village.
Outbuildings - Attached to the farmhouse is an open fronted Garage/Stores (22.25m x 5.03m), with a Workshop behind (12.19mx 9.75m). Also accessed from outside on the eastern end of the house is a Store Room with a W.C, which could easily be incorporated into the house. Within the gardens there is a useful brick built Office/Studio (5.72m x 3.77m) overlooking the pond. A run of traditional farm buildings (23.11m x 4.64m) including the two storey Linhay and Cob Range with single storey Lean-To, mainly of brick, cob and stone construction under slate roofs, in need of repair.
The Land - There are two main enclosures, an attractive paddock to the west of the house adjoining the driveway, and the remaining pastureland extends from the garden to the River Clyst, which forms the eastern boundary. In all about 5.34 acres (2.16 ha).
Lot Two - South Barn with planning, modern outbuildings and 10.36 acres (4.19 ha) A former partially ruined brick Barn (11.90m x 6.81m). These buildings are in need of repair and part of them have planning to convert into a 3 bedroom dwelling with glorious views over its meadows to the south.
Outbuildings - The timber clad modern American Barn (13.72m x 12.19m) with 3 loose boxes and ample storage. Modern timber clad Fodder Store (9.14m x 6.10m) with concrete floor. To the west of the Fodder Store planning has been secured by initial groundworks for an all-weather outdoor arena.
The Land - An excellent block of mainly level fertile pastureland offered in excellent heart, with frontage to the River Clyst. The land provides protection and amenity use for the property. In all about 10.36 acres (4.19 ha).
Services - Lot 1: Main electricity. Main water. Private drainage (treatment plant). Broadband: Standard broadband available. Mobile Network Coverage: There is mobile coverage in the area, please refer to Ofcom's website for more details.
Lot 2: Main water (a sub meter will be required if Lot Two is sold separately). Broadband: Standard broadband available. Mobile Network Coverage: There is mobile coverage in the area, please refer to Ofcom's website for more details.
Planning - 1. Planning has been granted by EDDC on 30 August 2024 Ref: 24/0227/LBC for Demolition of lean-to structure, and the rebuild, repair and conservation of the the existing barns.
2. Planning has been granted by EDDC on 30 August 2024 Ref: 24/0226/FUL for Demolition of lean-to structure, proposed part conversion to one residential dwelling with garden and associated works, and the rebuild, repair and conservation of the existing barns. Prior to the occupation of the approved dwelling the proposed works to the Linhay and Cob Range and the rebuilding of the South Barn should be completed.
3. Planning has been granted by EDDC on 11 September 2020 Ref: 20/1207/FUL Construction of an all-weather equestrian exercise arena for private use.
4. Please see QR code on website for planning documents.
Sporting - All rights are owned and included in the sale. Equestrian centres close by include Courtway Equestrian at Exeter, Pontispool or Bicton Arena at East Budleigh. Racing at Exeter or Taunton, Golf at Honiton or Tiverton. Sailing on the coast at Exmouth or Sidmouth.
Education - Good primary schooling at Clyst Hydon and secondary schooling at Cullompton, or the excellent Colyton Grammar School. Independent Schools locally include Wellington School, Blundells at Tiverton and the Taunton or Exeter Schools.
Material Information - 1. Town Tenement Farm is situated in an area with a very low probability of flooding from surface water or a river.
2. No public rights of way affect the property.
3. The first section of the driveway is shared with the neighbouring landowner, owning land to the west. the land to the south also has a right of way crossing Lot 2.
4. If sold in lots, the purchaser of Lot Two will have a right of way over the first part of the farm drive and will be required to create their own access from the drive into Lot Two.
5. If sold in lots, the buyers will have to complete the proposed works to the Traditional Outbuildings as referred to in the planning ref: 24/0227/LBC, prior to the occupation of the barn conversion.
6. If sold in lots, the buyers will equally share the cost of a new boundary fence, specification to be agreed.
Local Authority - East Devon District Council. Tel: . Council Tax Band: F
Tenure - Freehold with vacant possession upon completion.
Brochures
Town Tenement Farm FINAL.pdf- COUNCIL TAXA payment made to your local authority in order to pay for local services like schools, libraries, and refuse collection. The amount you pay depends on the value of the property.Read more about council Tax in our glossary page.
- Band: F
- LISTED PROPERTYA property designated as being of architectural or historical interest, with additional obligations imposed upon the owner.Read more about listed properties in our glossary page.
- Listed
- PARKINGDetails of how and where vehicles can be parked, and any associated costs.Read more about parking in our glossary page.
- Yes
- GARDENA property has access to an outdoor space, which could be private or shared.
- Yes
- ACCESSIBILITYHow a property has been adapted to meet the needs of vulnerable or disabled individuals.Read more about accessibility in our glossary page.
- Ask agent
Energy performance certificate - ask agent
Clyst Hydon, Cullompton, Devon
Add an important place to see how long it'd take to get there from our property listings.
__mins driving to your place
Get an instant, personalised result:
- Show sellers you’re serious
- Secure viewings faster with agents
- No impact on your credit score
Your mortgage
Notes
Staying secure when looking for property
Ensure you're up to date with our latest advice on how to avoid fraud or scams when looking for property online.
Visit our security centre to find out moreDisclaimer - Property reference 34045685. The information displayed about this property comprises a property advertisement. Rightmove.co.uk makes no warranty as to the accuracy or completeness of the advertisement or any linked or associated information, and Rightmove has no control over the content. This property advertisement does not constitute property particulars. The information is provided and maintained by Symonds & Sampson, Axminster. Please contact the selling agent or developer directly to obtain any information which may be available under the terms of The Energy Performance of Buildings (Certificates and Inspections) (England and Wales) Regulations 2007 or the Home Report if in relation to a residential property in Scotland.
*This is the average speed from the provider with the fastest broadband package available at this postcode. The average speed displayed is based on the download speeds of at least 50% of customers at peak time (8pm to 10pm). Fibre/cable services at the postcode are subject to availability and may differ between properties within a postcode. Speeds can be affected by a range of technical and environmental factors. The speed at the property may be lower than that listed above. You can check the estimated speed and confirm availability to a property prior to purchasing on the broadband provider's website. Providers may increase charges. The information is provided and maintained by Decision Technologies Limited. **This is indicative only and based on a 2-person household with multiple devices and simultaneous usage. Broadband performance is affected by multiple factors including number of occupants and devices, simultaneous usage, router range etc. For more information speak to your broadband provider.
Map data ©OpenStreetMap contributors.










