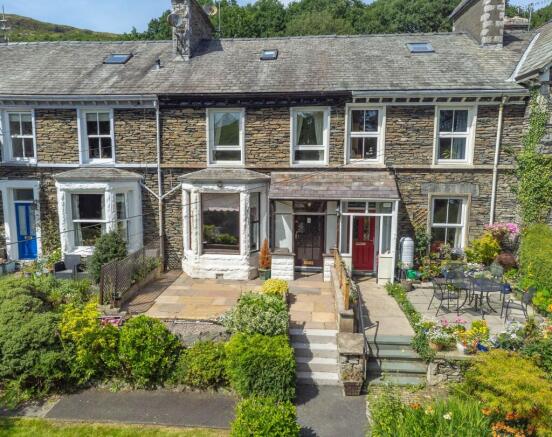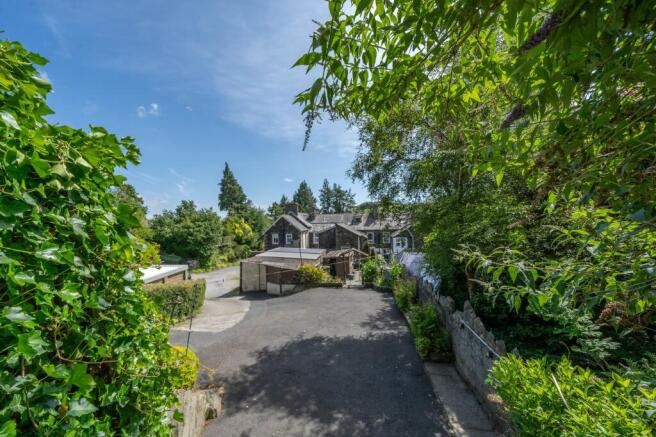5 bedroom terraced house for sale
18 Danes Road, Staveley

- PROPERTY TYPE
Terraced
- BEDROOMS
5
- BATHROOMS
2
- SIZE
1,615 sq ft
150 sq m
- TENUREDescribes how you own a property. There are different types of tenure - freehold, leasehold, and commonhold.Read more about tenure in our glossary page.
Freehold
Key features
- Substantial Victorian mid-terraced family home
- Sought after village comprising primary school, independent shops & pub
- Fantastic walks and bike rides straight from your doorstep
- Within 15 minutes' drive to Windermere or Kendal
- Light & spacious rooms with high celings
- Beautiful gardens with a delightful woodland area at the very rear
- Ample driveway parking to the rear, plus, garage & workshop
- Sold with NO ONGOING CHAIN
- A great renovation property
- Easy access to local amenities and the Lake District National Park
Description
A well proportioned Victorian mid-terraced property situated in the much sought after village of Staveley enjoying pleasant countryside views. The village of Staveley which is located in the picturesque Kentmere Valley within the Lake District National Park has a thriving community with excellent local amenities and a direct rail link to Manchester Airport as well as offering easy access to the M6 motorway.
Nestled within charming surrounds, this substantial Victorian mid-terraced property presents an exceptional opportunity for those seeking a vast canvas for renovation. Boasting five double bedrooms spread across two floors, along with three reception rooms comprising a sitting room, lounge, and dining room, this 5-bedroom mid-terraced house offers limitless potential. The property features a kitchen equipped with access to the utility area and food prep space. An added comfort is found in the three-piece bathroom suite on the first floor, while two cloakrooms heighten convenience.
An added benefit is that the property has no onward chain.
Delightful outdoor spaces envelope this property, with picturesque gardens both at the front and rear. A front patio offers scenic countryside views, leading to a well-maintained front garden sloping gently downwards to Danes Road. The rear of the house features an enclosed yard with a gate opening to the access lane. A patio at the back provides ample room for outdoor furniture and flourishing greenery, also offering access to a workshop housing power and light, a bike store, and garage parking. Additional parking space for up to five vehicles is available on the driveway, providing easy access via stone steps to a raised patio area with past summer house foundations. What awaits beyond is a stunning woodland area, ripe for transformation into a dreamy outdoor haven for various activities.
EPC Rating: E
PORCH (1.08m x 1.1m)
SITTING ROOM (3.38m x 5.2m)
LOUNGE (3.22m x 4.05m)
DINING ROOM (3m x 4.22m)
KITCHEN (2.14m x 3m)
UTILITY ROOM/FOOD PREP (2.06m x 3.81m)
SIDE PORCH (0.87m x 1.6m)
BEDROOM (3.84m x 4.93m)
BEDROOM (3.06m x 4.4m)
BEDROOM (3.09m x 4.18m)
BATHROOM (1.63m x 2.45m)
CLOAKROOM (0.73m x 1.65m)
LANDING (0.84m x 0.96m)
BEDROOM (2.28m x 4.91m)
BEDROOM (2.57m x 3.96m)
IDENTIFICATION CHECKS
Should a purchaser(s) have an offer accepted on a property marketed by THW Estate Agents they will need to undertake an identification check. This is done to meet our obligation under Anti Money Laundering Regulations (AML) and is a legal requirement. We use a specialist third party service to verify your identity. The cost of these checks is £43.20 inc. VAT per buyer, which is paid in advance, when an offer is agreed and prior to a sales memorandum being issued. This charge is non-refundable.
SERVICES
Mains electric, mains gas, mains water, mains drainage
Garden
This property has beautiful gardens. A patio at the front has views across to countryside fields, steps lead down to a front garden which is lawned the same as neighbouring properties, and gently slopes down to Danes Road. A path leads across the front of the terrace. Immediately to the rear of the house is an enclosed yard with a gate leading to the access lane. Steps lead up to a patio with plenty of space for garden furniture and planting. A workshop with power and light can be found alongside a bike store and garage which can also be accessed. Past this you can find ample driveway parking for several vehicles. From the driveway parking stone steps lead up to a raised patio area which looks out over the property and used to have a summer house set upon it. Behind this is a beautiful woodland area/coppice which could be turned into a fantastic area for outdoor activities.
Parking - Garage
Garage parking for one vehicle.
Parking - Driveway
Driveway parking to the rear of the property for approximately three vehicles.
Brochures
Property Brochure- COUNCIL TAXA payment made to your local authority in order to pay for local services like schools, libraries, and refuse collection. The amount you pay depends on the value of the property.Read more about council Tax in our glossary page.
- Band: E
- PARKINGDetails of how and where vehicles can be parked, and any associated costs.Read more about parking in our glossary page.
- Garage,Driveway
- GARDENA property has access to an outdoor space, which could be private or shared.
- Private garden
- ACCESSIBILITYHow a property has been adapted to meet the needs of vulnerable or disabled individuals.Read more about accessibility in our glossary page.
- Ask agent
18 Danes Road, Staveley
Add an important place to see how long it'd take to get there from our property listings.
__mins driving to your place
Get an instant, personalised result:
- Show sellers you’re serious
- Secure viewings faster with agents
- No impact on your credit score
Your mortgage
Notes
Staying secure when looking for property
Ensure you're up to date with our latest advice on how to avoid fraud or scams when looking for property online.
Visit our security centre to find out moreDisclaimer - Property reference 471602b6-ec7f-40be-adab-41bd0e761e0a. The information displayed about this property comprises a property advertisement. Rightmove.co.uk makes no warranty as to the accuracy or completeness of the advertisement or any linked or associated information, and Rightmove has no control over the content. This property advertisement does not constitute property particulars. The information is provided and maintained by Thomson Hayton Winkley Estate Agents, Windermere. Please contact the selling agent or developer directly to obtain any information which may be available under the terms of The Energy Performance of Buildings (Certificates and Inspections) (England and Wales) Regulations 2007 or the Home Report if in relation to a residential property in Scotland.
*This is the average speed from the provider with the fastest broadband package available at this postcode. The average speed displayed is based on the download speeds of at least 50% of customers at peak time (8pm to 10pm). Fibre/cable services at the postcode are subject to availability and may differ between properties within a postcode. Speeds can be affected by a range of technical and environmental factors. The speed at the property may be lower than that listed above. You can check the estimated speed and confirm availability to a property prior to purchasing on the broadband provider's website. Providers may increase charges. The information is provided and maintained by Decision Technologies Limited. **This is indicative only and based on a 2-person household with multiple devices and simultaneous usage. Broadband performance is affected by multiple factors including number of occupants and devices, simultaneous usage, router range etc. For more information speak to your broadband provider.
Map data ©OpenStreetMap contributors.




