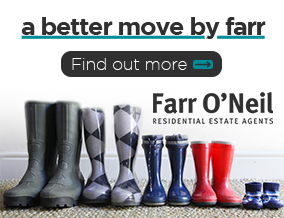
Forest Side, Buckhurst Hill, IG9

- PROPERTY TYPE
Detached
- BEDROOMS
3
- BATHROOMS
1
- SIZE
1,837 sq ft
171 sq m
- TENUREDescribes how you own a property. There are different types of tenure - freehold, leasehold, and commonhold.Read more about tenure in our glossary page.
Freehold
Key features
- Exceptional detached property
- Large plot with plans passed to extend
- Superb open plan kitchen / living space
- Separate sitting room
- Utility room & guest cloakroom
- Three bedrooms & family bathroom
- Attached garage / office
- Stunning garden measuring 110ft x 75ft
- Quiet location close to St John's Primary School
- EPC rating tbc / Council Tax band G
Description
Location
Forest Side is a wonderfully situated cul de sac, ideally located for both state and independent schools, with Queens Road's shops, cafes and restaurants a short walk away. The Central Line Station at Buckhurst Hill is a similar distance with its direct services to the City, Canary Wharf and the West End. With Buckhurst Hill being surrounded by Epping Forest you are never short of leisure pursuits, and there is an excellent choice of cricket, tennis and golf clubs with a David Lloyd Centre a short drive away.
Interior
This attractive detached property presently offers some 1,840 sq. ft. of accommodation commencing with a light and airy entrance hall with a handy guest cloakroom. To the front aspect is a generous lounge with a traditional bay window, feature fireplace and wooden flooring. The rear of the house has been opened up to create a superb living, dining and kitchen space, perfect for any growing family. The kitchen area has contemporary white units with a large central island alongside integrated appliances and plenty of storage. The remainder of the room offers ample room for both dining and sitting areas, and being predominantly glazed, offers a wonderful outlook onto the garden. Off this room is a utility room and also a playroom/office. Upstairs are three well appointed bedrooms, the rear bedrooms with far reaching views, and served by a family bathroom with both a bath and separate shower cubicle. The present owners have plans approved for a loft conversion to add a master bedroom with an en suite shower room, which would increase the overall size of the house to 2,175 sq.ft. Also, with the house sitting on a great size plot there appears to be the potential to also increase the size of the ground floor space, subject to the usual planning consents.
Exterior
The front garden offers parking for several cars alongside an attractive border of mature shrubs. The rear garden is an absolute treat, measuring approximately 110ft x 75ft with a raised patio area directly to the rear of the house, perfect for entertaining, with steps down to an extensive lawn, with mature shrub and tree screening. There is also access to the attached garage which has been converted into an office, and plans have been passed to join this into the main body of the house.
Brochures
Particulars- COUNCIL TAXA payment made to your local authority in order to pay for local services like schools, libraries, and refuse collection. The amount you pay depends on the value of the property.Read more about council Tax in our glossary page.
- Ask agent
- PARKINGDetails of how and where vehicles can be parked, and any associated costs.Read more about parking in our glossary page.
- Driveway
- GARDENA property has access to an outdoor space, which could be private or shared.
- Back garden
- ACCESSIBILITYHow a property has been adapted to meet the needs of vulnerable or disabled individuals.Read more about accessibility in our glossary page.
- Ask agent
Energy performance certificate - ask agent
Forest Side, Buckhurst Hill, IG9
Add an important place to see how long it'd take to get there from our property listings.
__mins driving to your place
Get an instant, personalised result:
- Show sellers you’re serious
- Secure viewings faster with agents
- No impact on your credit score
Your mortgage
Notes
Staying secure when looking for property
Ensure you're up to date with our latest advice on how to avoid fraud or scams when looking for property online.
Visit our security centre to find out moreDisclaimer - Property reference FARRO_002376. The information displayed about this property comprises a property advertisement. Rightmove.co.uk makes no warranty as to the accuracy or completeness of the advertisement or any linked or associated information, and Rightmove has no control over the content. This property advertisement does not constitute property particulars. The information is provided and maintained by Farr O'Neil, Buckhurst Hill. Please contact the selling agent or developer directly to obtain any information which may be available under the terms of The Energy Performance of Buildings (Certificates and Inspections) (England and Wales) Regulations 2007 or the Home Report if in relation to a residential property in Scotland.
*This is the average speed from the provider with the fastest broadband package available at this postcode. The average speed displayed is based on the download speeds of at least 50% of customers at peak time (8pm to 10pm). Fibre/cable services at the postcode are subject to availability and may differ between properties within a postcode. Speeds can be affected by a range of technical and environmental factors. The speed at the property may be lower than that listed above. You can check the estimated speed and confirm availability to a property prior to purchasing on the broadband provider's website. Providers may increase charges. The information is provided and maintained by Decision Technologies Limited. **This is indicative only and based on a 2-person household with multiple devices and simultaneous usage. Broadband performance is affected by multiple factors including number of occupants and devices, simultaneous usage, router range etc. For more information speak to your broadband provider.
Map data ©OpenStreetMap contributors.









