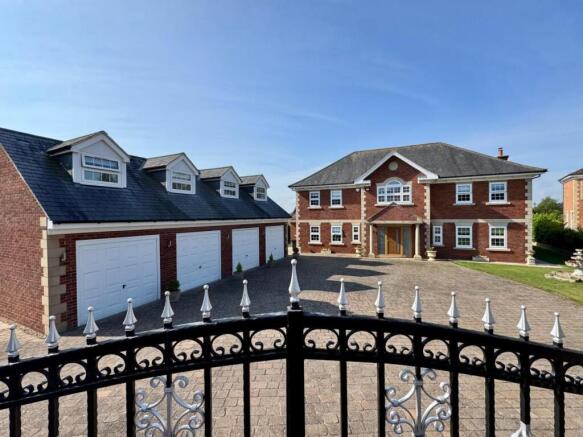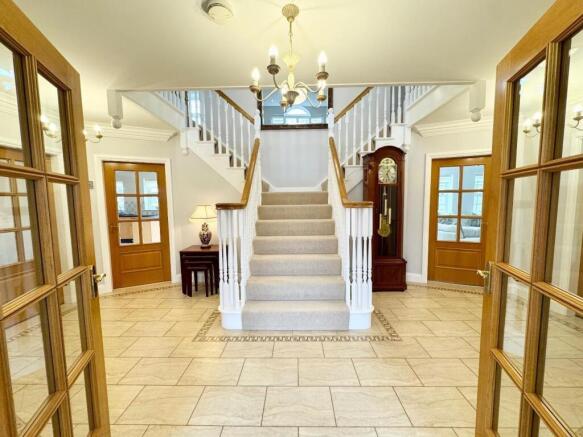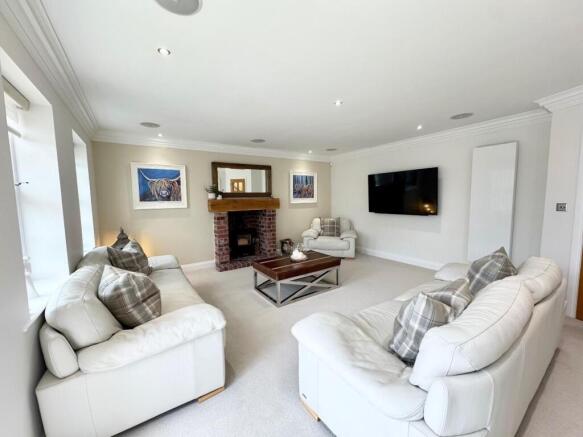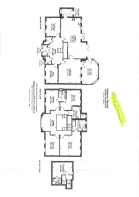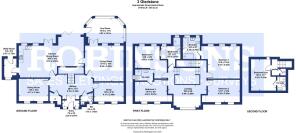
5 bedroom house for sale
Gledstone, Wynyard, Billingham

- PROPERTY TYPE
House
- BEDROOMS
5
- BATHROOMS
3
- SIZE
Ask agent
- TENUREDescribes how you own a property. There are different types of tenure - freehold, leasehold, and commonhold.Read more about tenure in our glossary page.
Freehold
Key features
- OCCUPYING A PRIME CORNER POSITION IN A QUIET CUL DE SAC WITHIN WYNYARD WOODS
- 5 BEDROOM DETACHED FAMILY HOME
- LARGE OPEN PLAN KITCHEN/DINER WITH A FURTHER 4 RECEPTION ROOMS INCLUDING A LOUNGE WITH LOG BURNING STOVE
- MASTER BEDROOM WITH DRESSING AREA AND BEAUTIFULLY APPOINTED EN-SUITE
- QUADRUPLE GARAGE WITH ANNEX/GAMES ROOM ABOVE AND EXTENSIVE CAR PARKING
- LANDSCAPED SOUTH FACING GARDENS TO THE REAR.
Description
Tucked away in a peaceful cul-de-sac in the highly desirable location of Gledstone, this stunning Georgian-style detached residence presents the perfect blend of traditional charm and contemporary luxury. Immaculately maintained by the current owners, this spacious family home is set over three floors, offering an abundance of versatile living space designed to suit the needs of modern family life. The property features five well-proportioned bedrooms, four stylish bathrooms, and a wealth of reception rooms, making it ideal for those who appreciate both space and comfort.
Upon entering, you’re greeted by a grand entrance hall with a striking central staircase, creating an immediate sense of grandeur. Half-glazed oak doors lead into the main living areas, which include a spacious lounge with an impressive inglenook fireplace, housing a log-burning stove, perfect for those cozy evenings. The lounge effortlessly flows into the sun lounge, a bright and airy space with panoramic views of the beautifully landscaped garden. This is an ideal area to relax and entertain, offering year-round enjoyment with plenty of natural light pouring through the large windows and double doors leading out to the garden.
The heart of the home is the open-plan kitchen/diner, which boasts a comprehensive range of shaker-style units, contrasting black granite work surfaces, and a range of integrated appliances. High-gloss tiled flooring with underfloor heating adds a touch of modern luxury, and the kitchen’s bi-fold doors open directly onto the private garden, creating an ideal setting for al fresco dining and entertaining. Completing the ground floor is a utility room, a cloakroom/WC.
Continued:- - The first floor boasts four generously proportioned bedrooms, including a luxurious principal suite with custom curved fitted wardrobes and an executive en-suite featuring both bathing facilities, walk in oversized shower and underfloor heating. A Jack & Jill en-suite serves two of the additional bedrooms, while the elegant family bathroom is complete with a freestanding bath, walk-in shower, and underfloor heating. A spacious galleried landing offers further charm and a sense of grandeur.
The upper level has been thoughtfully designed as a flexible space and is currently used as a home gym, though it could easily be converted into a fifth bedroom or additional living area. There is also a walk-in wardrobe/storage room and an en-suite, further enhancing the versatility of this floor.
For those seeking even more space, the annex offers its own private entrance and is currently used as a games room/bar with an en-suite shower room. This area can easily be transformed into a self-contained annex or a comfortable living space for extended family members or guests.
Externally, the property offers a landscaped south-facing garden, perfect for relaxing or entertaining in the sun. The extensive driveway, with electric gates providing secure access, leads to four detached garages—ideal for car enthusiasts or additional storage. With CCTV for added peace of mind, this secure, private plot provides an enviable place to call home.
Situated in a prime location, Gledstone is just a stone's throw from Wynyard Woods, local village amenities, and popular attractions such as Wynyard Golf Club, Wynyard Hall, and the Glass House Restaurant. The A19 and A1 are easily accessible, making this property a perfect choice for those who require excellent commuting links to both the North and South. A rare opportunity to purchase a truly exceptional family home in one of the area’s most sought-after locations.
Agents Notes:- - * All main services
* Gas fired central heating
* CCTV
* Freehold
* Council tax band H - Hartlepool
* EER
Disclaimer: The preceding details have been sourced from the seller and OnTheMarket.com. Verification and clarification of this information, along with any further details concerning Material Information should be sought from a legal representative or appropriate authorities. Robinsons cannot accept liability for any information provided
The property is subject to an annual community charge of £525.00 including VAT to cover security services and the maintenance of public open spaces.
Disclaimer: Our details have been compiled in good faith using publicly available sources and information obtained from the vendor prior to marketing. Verification and clarification of this information, along with any further details concerning Material Information parts A, B & C, should be sought from a legal representative or appropriate authorities before making any financial commitments. Robinsons cannot accept liability for any information provided subsequent amendments or unintentional errors or omissions.
HMRC Compliance requires all estate agents to carry out identity checks on their customers, including buyers once their offer has been accepted. These checks must be completed for each purchaser who will become a legal owner of the property. An administration fee of £30 (inc. VAT) per individual purchaser applies for carrying out these checks.
Viewings:- - Via Robinsons Wynyard.
Tel: 01740-645-444
Email:
Brochures
Gledstone, Wynyard, Billingham- COUNCIL TAXA payment made to your local authority in order to pay for local services like schools, libraries, and refuse collection. The amount you pay depends on the value of the property.Read more about council Tax in our glossary page.
- Band: H
- PARKINGDetails of how and where vehicles can be parked, and any associated costs.Read more about parking in our glossary page.
- Yes
- GARDENA property has access to an outdoor space, which could be private or shared.
- Yes
- ACCESSIBILITYHow a property has been adapted to meet the needs of vulnerable or disabled individuals.Read more about accessibility in our glossary page.
- Ask agent
Gledstone, Wynyard, Billingham
Add an important place to see how long it'd take to get there from our property listings.
__mins driving to your place
Get an instant, personalised result:
- Show sellers you’re serious
- Secure viewings faster with agents
- No impact on your credit score



Your mortgage
Notes
Staying secure when looking for property
Ensure you're up to date with our latest advice on how to avoid fraud or scams when looking for property online.
Visit our security centre to find out moreDisclaimer - Property reference 34045971. The information displayed about this property comprises a property advertisement. Rightmove.co.uk makes no warranty as to the accuracy or completeness of the advertisement or any linked or associated information, and Rightmove has no control over the content. This property advertisement does not constitute property particulars. The information is provided and maintained by Robinsons Regency and Rural, Wynyard. Please contact the selling agent or developer directly to obtain any information which may be available under the terms of The Energy Performance of Buildings (Certificates and Inspections) (England and Wales) Regulations 2007 or the Home Report if in relation to a residential property in Scotland.
*This is the average speed from the provider with the fastest broadband package available at this postcode. The average speed displayed is based on the download speeds of at least 50% of customers at peak time (8pm to 10pm). Fibre/cable services at the postcode are subject to availability and may differ between properties within a postcode. Speeds can be affected by a range of technical and environmental factors. The speed at the property may be lower than that listed above. You can check the estimated speed and confirm availability to a property prior to purchasing on the broadband provider's website. Providers may increase charges. The information is provided and maintained by Decision Technologies Limited. **This is indicative only and based on a 2-person household with multiple devices and simultaneous usage. Broadband performance is affected by multiple factors including number of occupants and devices, simultaneous usage, router range etc. For more information speak to your broadband provider.
Map data ©OpenStreetMap contributors.
