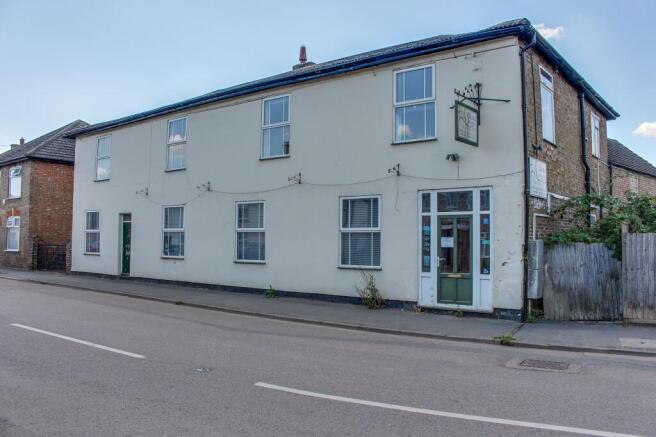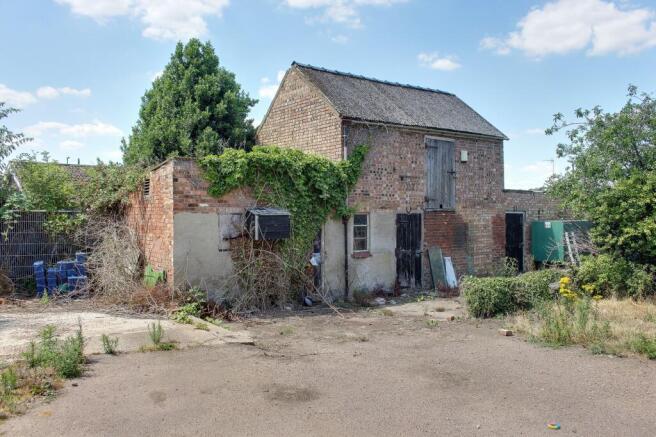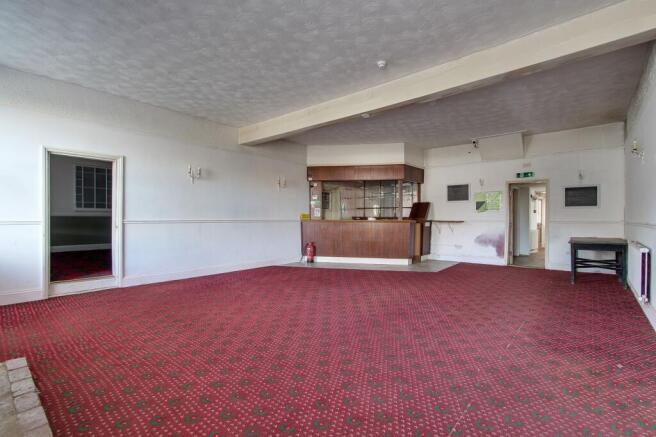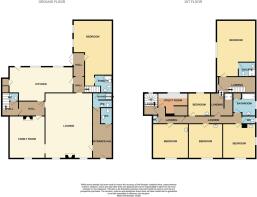6 bedroom semi-detached house for sale
Station Road, Manea, PE15

- PROPERTY TYPE
Semi-Detached
- BEDROOMS
6
- BATHROOMS
4
- SIZE
3,767 sq ft
350 sq m
- TENUREDescribes how you own a property. There are different types of tenure - freehold, leasehold, and commonhold.Read more about tenure in our glossary page.
Freehold
Key features
- Guide Price £270,000 - £300,000
- HMO (House Of Multiple Occupancy)
- Planning Reference - F/YR23/0875/F
- Permission For Up To 12 People
- Two Spacious Reception Rooms
- Six Bedrooms
- Four Bathrooms
- A New HMO Compliant Fire Alarm System Has Been Installed
- Gated Off Road Parking
- Brick Outbuilding To Rear In Need Of Renovation
Description
Guide Price £270,000 - £300,000
Nestled in a sought-after location, this property presents a lucrative investment opportunity as a House Of Multiple Occupancy (HMO).
With Planning Reference F/YR23/0875/F and permission for up to 12 occupants, this dwelling features a robust potential for high rental yields.
Featuring two generous reception rooms, six bedrooms and four bathrooms, this semi detached property is excellently equipped to meet the demands of multiple occupants.
Safety is paramount with the recent installation of a new HMO compliant fire alarm system, providing peace of mind for both residents and landlords. In addition, the gated off-road parking ensures convenient and secure vehicle storage. A brick outbuilding to the rear offers further potential, awaiting a creative hand to transform it into a valuable asset.
The expansive outdoor space complements the property's interior offerings. Double gates welcome access to the rear of the property, where a hard standing drive provides ample off-road parking. The surrounding landscape is adorned with various trees and shrubs, enhancing the property's kerb appeal and creating a pleasant outdoor environment. An oil tank discreetly accommodated on the premises adds to the property's practicality. Moreover, the access to the brick-built outbuilding at the rear presents an opportunity for further development (subject to planning permission), making it an exciting project for those with a vision for renovation.
This property's blend of safety features and potential for enhancement in its outdoor space sets the stage for a promising investment endeavour in a sought after location with access to a train station. The property has a mixture of oil central heating and storage heaters.
Village Information
Location: Manea is roughly 80 miles north of London and is located in the heart of the Cambridgeshire Fens. It is situated near the town of March and is well-connected to neighbouring towns and cities, including Ely, Cambridge, and Peterborough.
History: The village has a rich history, with its origins dating back to ancient times. The name "Manea" is believed to be of Old Norse origin, suggesting Viking influence in the area. Over the centuries, the village has been primarily agricultural, with many of its residents involved in farming.
Transport: Manea has a railway station, which is on the Ely to Peterborough line. This makes it accessible by train and facilitates commuting to larger towns and cities. The A141 road runs nearby, providing road connectivity to surrounding areas.
Community: Manea has a small, tight-knit community. The village features various amenities, including a primary school, a church, a village hall, and a few local shops. There are also several pubs and social clubs where residents can gather and socialize.
Fenland Landscape: The village is surrounded by the distinctive Fenland landscape, characterised by flat and fertile farmland, drainage
EPC Rating: E
Entrance Hall (2.4m x 4.3m)
Door to front, radiator, door to lounge, door to Shower Room/WC, door to WC.
Shower Room/WC
Radiator, two wall mounted toilets, wash hand basin, shower cubicle housing electric shower, tiled floor, extractor.
WC (1.52m x 2.05m)
Window to side, radiator, WC, wash hand basin, part tiled walls, tiled floor.
Lounge (6.06m x 8.63m)
Two windows to front, three radiators, fitted bar.
Family Room (4.65m x 5.43m)
Window to front, radiator, fireplace.
Kitchen (3.36m x 8.85m)
Door to rear, two windows to rear, tiled floor, pantry, range of fitted kitchen equipment.
Inner Hall
Double doors to side, radiator, stairs rising to first floor, doors to lounge, kitchen and bedroom six.
Bedroom Six (5.18m x 6.62m)
Narrowing to 3.77m - Two windows to side, three radiators, door to ensuite.
Ensuite (2.3m x 2.3m)
WC, wash hand basin, shower cubicle housing electric shower, tiled splashbacks.
Lobby
Door to side hall, door to lounge bar, door to kitchen, door to family room, tiled floor.
Side Hall
Stairs rising to the first floor, door to WC, door to lobby.
WC
Radiator, WC, wash hand basin, tiled splashbacks.
Landing
Loft access, radiator, doors to all rooms.
Bedroom One (4.46m x 4.73m)
Window to front, storage heater, wash hand basin.
Bedroom Two (4.37m x 4.46m)
Window to front, storage heater, wash hand basin, connecting door to bedroom three.
Bedroom Three (4.26m x 4.46m)
Window to front and side, storage heater, wash hand basin, connecting door to bedroom two.
Bedroom Four (2.9m x 3.03m)
Window to rear, storage heater, wash hand basin.
Bathroom (2.66m x 2.7m)
Window to side, radiator, airing cupboard, wash hand basin, bath, tiled splashbacks.
WC (0.96m x 1.75m)
Window to side, WC.
WC (0.68m x 1.09m)
WC, wash hand basin, fully tiled walls.
Utility Room (2.52m x 3.87m)
Narrowing to 1.57m - Window to rear, radiator, sink, plumbing for washing machine, vent for tumble dryer, storage cupboard.
Side Landing
Window to rear, stairs lowering to side hall, door to landing.
Inner Landing
Window to rear, radiator, door to landing, stairs lower to rear landing, access to unfinished shower room.
Rear Landing
Storage cupboard, door to bedroom five, stairs lowering to inner hall.
Bedroom Five (5.02m x 7.23m)
Window to side, radiator, door to ensuite, loft access.
Ensuite (1.67m x 2.09m)
Heated towel rail, WC, wash hand basin, shower cubicle housing electric shower, part tiled walls, extractor.
Front Garden
Double gates offer access to rear.
Rear Garden
Hardstanding drive offers off road parking, various trees and shrubs, oil tank, access to brick built outbuilding in need of renovation.
- COUNCIL TAXA payment made to your local authority in order to pay for local services like schools, libraries, and refuse collection. The amount you pay depends on the value of the property.Read more about council Tax in our glossary page.
- Ask agent
- PARKINGDetails of how and where vehicles can be parked, and any associated costs.Read more about parking in our glossary page.
- Yes
- GARDENA property has access to an outdoor space, which could be private or shared.
- Front garden,Rear garden
- ACCESSIBILITYHow a property has been adapted to meet the needs of vulnerable or disabled individuals.Read more about accessibility in our glossary page.
- Ask agent
Energy performance certificate - ask agent
Station Road, Manea, PE15
Add an important place to see how long it'd take to get there from our property listings.
__mins driving to your place
Get an instant, personalised result:
- Show sellers you’re serious
- Secure viewings faster with agents
- No impact on your credit score
Your mortgage
Notes
Staying secure when looking for property
Ensure you're up to date with our latest advice on how to avoid fraud or scams when looking for property online.
Visit our security centre to find out moreDisclaimer - Property reference 3e8583ae-b297-4cd4-9a44-9a6f3667044d. The information displayed about this property comprises a property advertisement. Rightmove.co.uk makes no warranty as to the accuracy or completeness of the advertisement or any linked or associated information, and Rightmove has no control over the content. This property advertisement does not constitute property particulars. The information is provided and maintained by Hockeys, Wisbech. Please contact the selling agent or developer directly to obtain any information which may be available under the terms of The Energy Performance of Buildings (Certificates and Inspections) (England and Wales) Regulations 2007 or the Home Report if in relation to a residential property in Scotland.
*This is the average speed from the provider with the fastest broadband package available at this postcode. The average speed displayed is based on the download speeds of at least 50% of customers at peak time (8pm to 10pm). Fibre/cable services at the postcode are subject to availability and may differ between properties within a postcode. Speeds can be affected by a range of technical and environmental factors. The speed at the property may be lower than that listed above. You can check the estimated speed and confirm availability to a property prior to purchasing on the broadband provider's website. Providers may increase charges. The information is provided and maintained by Decision Technologies Limited. **This is indicative only and based on a 2-person household with multiple devices and simultaneous usage. Broadband performance is affected by multiple factors including number of occupants and devices, simultaneous usage, router range etc. For more information speak to your broadband provider.
Map data ©OpenStreetMap contributors.




