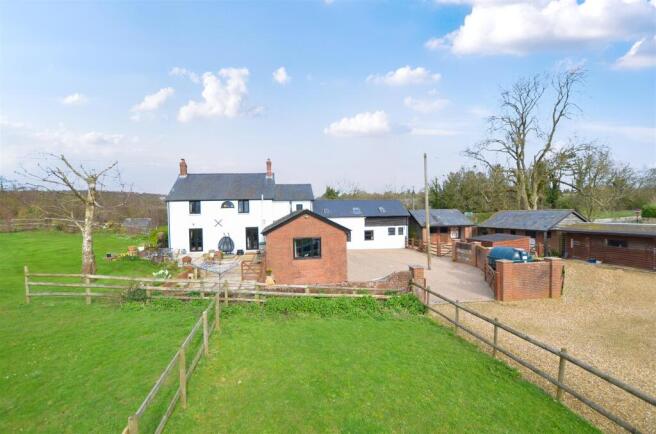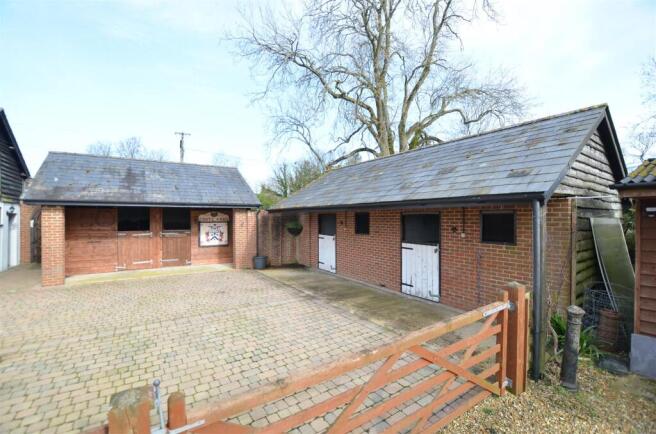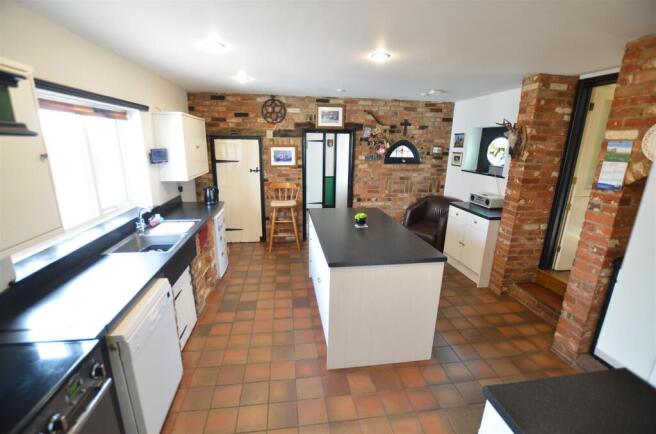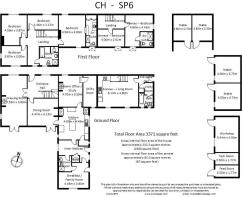Martin, Hampshire / Wiltshire / Dorset borders

- PROPERTY TYPE
Equestrian Facility
- BEDROOMS
6
- BATHROOMS
4
- SIZE
3,371 sq ft
313 sq m
- TENUREDescribes how you own a property. There are different types of tenure - freehold, leasehold, and commonhold.Read more about tenure in our glossary page.
Freehold
Key features
- Detached property
- 6 bedrooms includes 2 bed annexe
- 3.5 Acres (*TBV) plot
- Rural outlook / location
- Stabling/Outbuildings
- Hants/Wilts/Dorset borders
Description
The location of this versatile property will appeal to those with an extended family wanting to enjoy a country lifestyle with the benefit of close by local amenities being just 1 mile from the picturesque Downland village of Martin within the rolling countryside of the Cranborne Chase AONB close to Martin Down National Nature Reserve, an area of ancient chalk grassland where a network of paths and bridleways provide lovely walking and riding opportunities.
The character interior of the whole includes exposed brickwork, wall and ceiling beams, several feature fireplaces and timber/quarry tiled flooring to some rooms. Main House Accom: Ground Floor: Reception hall, spacious drawing room, separate dining room, family room, study, large kitchen and breakfast area with central island, separate utility room and downstairs shower room/wc. First Floor: 4 double bedrooms, 1 en-suite & family bathroom. The attached annexe includes; 2 first floor bedrooms (1-ensuite), with open plan downstairs laid out as a sitting room, dining area and kitchen plus downstairs separate bathroom/WC.
The property is approached from a private drive which leads to an expansive parking and turning area. The spacious gardens are mainly laid to lawn with a large raised sun terrace plus summer house and benefits from open views over your own pastureland / paddocks.
Location & Area Awareness - The property is accessed via formal drive with Electric remote control Gates and CCTV and is situated on the Hampshire/Wiltshire/Dorset borders in the small rural hamlet of Drove End approximately 1 mile from the centre of the picturesque Downland village of Martin, a conservation village within the rolling countryside of the Cranborne Chase Area of Outstanding Natural Beauty. Bordering the village to the South-West is Martin Down National Nature Reserve, an area of ancient chalk grassland where a network of paths and bridle ways provide lovely walking and riding opportunities.
Martin is home to a church, village hall, from which a local shop and nursery are run and a village club. Neighbouring Damerham has a primary school, garage and public house. The Avonside town of Fordingbridge (approx. 7 miles) has services to cater for most everyday recreational, shopping and health needs. Communications in the area are good and the A354 supplies convenient access to Blandford and Salisbury (rail station with direct services to London Waterloo) and beyond to Fordingbridge to the A338 and B3078 giving access to Bournemouth and Southampton respectively, with the latter linking with Junction 1 of the M27.
A wider variety of entertainment and cultural amenities can be found in the nearby Cathedral City of Salisbury which hosts a twice weekly market, a cinema, several theatres and a wide selection of restaurants and eateries. A further range of sporting activities in the area, include fishing on the River Avon and its tributaries, many high quality shoots, racing at Salisbury and golf at Rushmore golf club. The area is particularly sought after because of its excellent range of schools both state and private including: Godolphin and Chafyn Grove in Salisbury and Sandroyd in Tollard Royal, Forres Sandle Manor, Sandroyd and Chafyn Grove prep schools, Bryanston and Godolphin School plus the South Wilts and Bishop’s Wordsworth Grammar Schools.
Accommodation - Refer To The Floor Plan - Key points - the original part of the house dates back to the 1800's when it was a Country Inn. The Annexe was converted from an old barn at some point and a later extension (the red brick single storey structure) added in the 1990's;
GROUND FLOOR - BOOT ROOM HALLWAY, STUDY & WC & SHOWER ROOM leading to the KITCHEN -this has an assortment of base and eye level units and a large central island. and a feature brick wall includes a recess for the AGA. On from the kitchen there is the FAMILY ROOM with wood burning stove and door to the UTILITY ROOM (secure tack room). Off the kitchen is the formal DINING ROOM which has a fireplace (currently blocked off).The original HALLWAY has the main front door and stairs to the first floor and a door to the main DRAWING ROOM; this has a fireplace with wood burning stove and doors out
to the rear patio and garden.
FIRST FLOOR - 4 BEDROOMS one with an EN SUITE shower room with WC and wash hand basin/ built in wardrobes and additional Airing Cupboard.
FAMILY BATHROOM with WC / wash hand basin / walk in SHOWER and full BATH and Airing Cupboard..
Additional three loft storage spaces in the main house and 1 in the Annexe.
Annexe Accommodation - Refer To The Floor Plan - Accessed from a side door between the stables. Modernised and in good order with some exposed timbers painted black . GROUND FLOOR - UTILITY ROOM with plumbing for washing machine, WC and BATH ROOM leading to an open plan SITTING ROOM and DINING AREA and KITCHENETTE. A brick wall is between this room and the main house utility room. Stairs to the FIRST FLOOR with 2 BEDROOMS one with EN SUITE WC and SHOWER / wash hand basin.
Equestrian Facilities Refer To The Plans - MAIN YARD AREA WITH BRICK & BLOCK SURFACE - water and power to the stables and outbuildings.
STABLE BLOCK - x2 loose boxes PART BRICK & PART TIMBER CONSTRUCTION under pitched slate roof.
STABLE BLOCK - x2 loose boxes BRICK CONSTRUCTION under pitched slate roof.
WORKSHOP / TACK ROOM / FEED STORE - spit into three on concrete base.
FIELD SHELTER - open fronted timber construction located to the side of the property in the field.
MAINS WATER - Connected to the the bottom paddock and top paddock.
Outbuildings - Refer To The Plans - SUMMER HOUSE - full BT connection/wall mounted heaters, TV point . Located in the garden and overlooking the paddocks.
MACHINE STORE - timber construction - located near the equestrian facilities.
Material Information / Services & Outgoings - TENURE: Freehold
PROPERTY TYPE: Detached
PROPERTY CONSTRUCTION: Brick
NUMBER & TYPE OF ROOM/S: 4 beds in main house and 2 in Annexe/ 4 receptions in the main house and 1 in the annexe - see attached floor plans.
PARKING: Private drive / multiple off road / FLOOD RISK: No
LOCAL AUTHORITY: New Forest District Council / TAX BAND MAIN HOUSE: G / TAX BAND ANNEXE: A
MAIN HOUSE SERVICES: Private drainage septic tank / Oil central heating / Mains water (also connected to the paddocks) & electricity
ANNEXE SERVICES: Direct via the main house.
EPC MAIN HOUSE RATING: E 51/85
EPC ANNEXE RATING: D 66/106
OUTBUILDING/S SERVICES: Majority with power
EQUESTRIAN YARD has water laid on (TAP)
Land & Grounds - The whole sits in approx 3.506 acres (*TBV) of near level grounds. There is a small side garden at the front entrance which could be used as an outdoor space for the annexe. The main garden is well screened to the side and front of the property with open views over the pastureland.
The acreage stated at the property is *TBV – (To Be Verified), which means that the land has not been formally measured by Equus and or its sellers/clients. A Title Plan from Land Registry will have been acquired, where available, showing the boundary and acreage. Otherwise, an online measuring tool will have been used to ‘check’ the acreage where possible. Interested applicants/buyers are advised that if they have any doubts as to the plot size and wish to have verification of the exact area of the entire plot, they will be required to make their own arrangements, at their own cost, by appointing the services of an accredited company who can measure the area for a compliant Land Registry Title Plan.
Helpful Websites - We recommend that you visit the local authority website pertaining to the property you are interested in buying for all the planning consents / restrictions / history and the following websites for more helpful information about the property and surrounding local area before proceeding in a purchase:
-
-
Viewing Arrangements - All Viewings are strictly by Appointment with the Vendors Agent
Equus Country & Equestrian, South East/South West
T:
E:
W:
DISCLAIMER: All prospective buyers view all properties for sale with Equus International Property Ltd at their own risk and neither the Agents, Joint Agents nor the Sellers take responsibility for any damage or injury however caused to themselves or personal belongings or property. By viewing a property with Equus you accept this disclaimer. If inspecting the outbuildings, equestrian facilities or any other building within the grounds you must wear appropriate clothing and footwear and children must be either left in the car or supervised at all times. Livestock should not be touched and all gates left shut or closed after use.
DIRECTIONS - From Fordingbridge travel to Sandleheath and then Damerham. In Damerham pass by The Compasses Inn and over the small bridge. Turn immediately right into the High Street (sign posted Martin) and leave the village. After approximately 3 miles enter Martin village and continue through the village. Continue out of the village for another mile and along Drove End Lane to the top of the lane and before the T junction of the A354 the property will be on the left.
Brochures
Martin, Hampshire / Wiltshire / Dorset borders- COUNCIL TAXA payment made to your local authority in order to pay for local services like schools, libraries, and refuse collection. The amount you pay depends on the value of the property.Read more about council Tax in our glossary page.
- Band: G
- PARKINGDetails of how and where vehicles can be parked, and any associated costs.Read more about parking in our glossary page.
- Driveway
- GARDENA property has access to an outdoor space, which could be private or shared.
- Yes
- ACCESSIBILITYHow a property has been adapted to meet the needs of vulnerable or disabled individuals.Read more about accessibility in our glossary page.
- Ask agent
Martin, Hampshire / Wiltshire / Dorset borders
Add an important place to see how long it'd take to get there from our property listings.
__mins driving to your place
Get an instant, personalised result:
- Show sellers you’re serious
- Secure viewings faster with agents
- No impact on your credit score
About Equus Country and Equestrian Property, South East
Head Office Lonsdale Gate Lonsdale Gardens Tunbridge Wells Kent TN1 1NU


Your mortgage
Notes
Staying secure when looking for property
Ensure you're up to date with our latest advice on how to avoid fraud or scams when looking for property online.
Visit our security centre to find out moreDisclaimer - Property reference 34046143. The information displayed about this property comprises a property advertisement. Rightmove.co.uk makes no warranty as to the accuracy or completeness of the advertisement or any linked or associated information, and Rightmove has no control over the content. This property advertisement does not constitute property particulars. The information is provided and maintained by Equus Country and Equestrian Property, South East. Please contact the selling agent or developer directly to obtain any information which may be available under the terms of The Energy Performance of Buildings (Certificates and Inspections) (England and Wales) Regulations 2007 or the Home Report if in relation to a residential property in Scotland.
*This is the average speed from the provider with the fastest broadband package available at this postcode. The average speed displayed is based on the download speeds of at least 50% of customers at peak time (8pm to 10pm). Fibre/cable services at the postcode are subject to availability and may differ between properties within a postcode. Speeds can be affected by a range of technical and environmental factors. The speed at the property may be lower than that listed above. You can check the estimated speed and confirm availability to a property prior to purchasing on the broadband provider's website. Providers may increase charges. The information is provided and maintained by Decision Technologies Limited. **This is indicative only and based on a 2-person household with multiple devices and simultaneous usage. Broadband performance is affected by multiple factors including number of occupants and devices, simultaneous usage, router range etc. For more information speak to your broadband provider.
Map data ©OpenStreetMap contributors.




