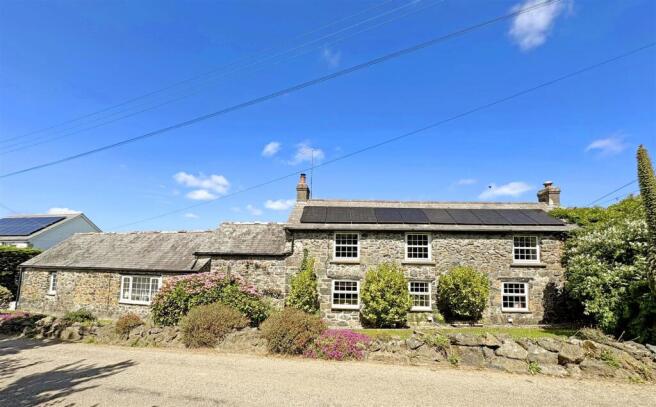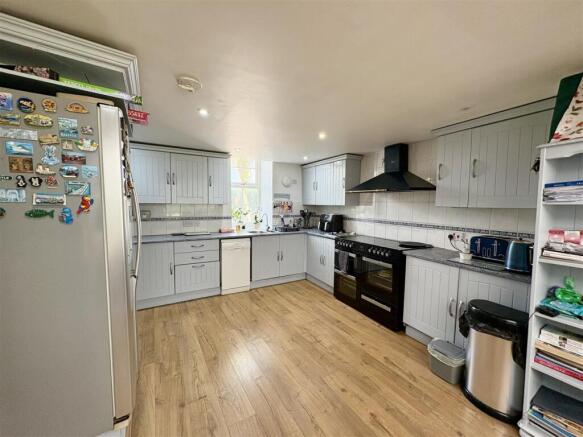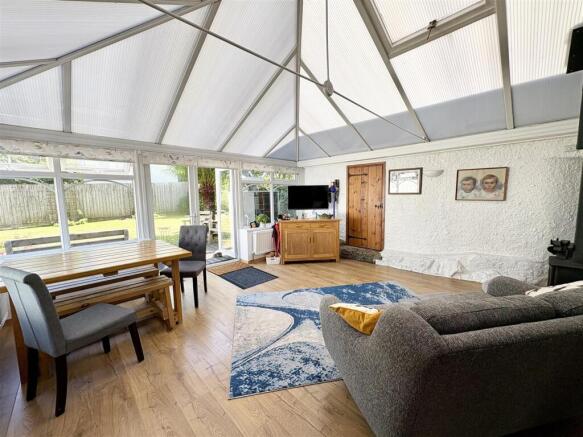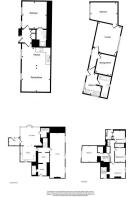Four bed house and two one bed cottages, Kuggar

- PROPERTY TYPE
Detached
- BEDROOMS
4
- BATHROOMS
4
- SIZE
Ask agent
- TENUREDescribes how you own a property. There are different types of tenure - freehold, leasehold, and commonhold.Read more about tenure in our glossary page.
Freehold
Key features
- FOUR BEDROOM HOME
- TWO ONE BEDROOM COTTAGES
- VILLAGE LOCATION
- SHORT WALK TO THE BEACH
- IDEAL FOR MULTI-GENERATIONAL LIVING
- MAIN HOUSE EPC- 75- C
- FISHERMAN'S COTTAGE EPC- 48- E
- THE STABLES EPC- 47- E
- COUNCIL TAX BANDS- E, A AND A
- FREEHOLD TENURE
Description
The property also includes two self-contained cottages: one detached and one semi-detached to the main house, both with their own entrances and living facilities. Our client has said these are fully compliant with new rules and regulations. These versatile spaces are perfect for use as holiday lets, residential rentals, or accommodation for extended family, offering an excellent opportunity for additional income or flexible multi-generational living.
Set within a delightful village, the outdoor space is truly charming. With colourful flower beds, mature shrubs, and plenty of peaceful corners to sit and unwind, it offers a lovely retreat. The property also benefits from extensive gravel parking, providing ample space for several vehicles.
Located just a short walk from the beach, this wonderful home combines traditional character, generous proportions, and enviable coastal living, a rare opportunity in a highly sought-after location.
Guide Price - £699,950 -
Location - This property enjoys a wonderful setting, offering all the best of coastal and rural living. Kuggar is a sleepy hamlet, within easy walking distance of Kennack Sands with its long sandy beach and rock pools to explore, also popular with local surfers. There is a choice of other nearby beaches, including the iconic Kynance Cove and the pretty and traditional fisherman’s cove at Cadgwith.
Keen walkers will enjoy joining the South West Coast Path and taking the opportunity to view some of the most beautiful coastline in England. Nearby Ruan Minor offers day-to-day facilities, with a farm shop and café within walking distance. Wider facilities are available in nearby Mullion and Helston, with a range of schooling options, including the extremely well-regarded Mullion Secondary School.
The Coach House - This beautifully presented four-bedroom detached home offers spacious and versatile living throughout, ideal for families or those seeking modern comfort with eco-conscious features. Each of the four generously sized bedrooms benefits from its own en-suite, providing privacy and convenience for all.
At the heart of the home is a very large lounge with inglenook fireplace and log burner, perfect for entertaining or relaxing in comfort. The expansive kitchen/conservatory/dining area is a true standout within the house. Including a log burner and flooded with natural light, it provides a wonderful open-plan space for cooking, dining, and family living.
The property has been thoughtfully upgraded to include a range of energy-efficient features. These include fully owned solar panels, fully insulated walls and loft space, and a brand-new heating system powered by an air source heat pump, offering both sustainability and reduced energy costs.
The Stables - This light-filled and spacious one-bedroom cottage offers comfortable living with full residential use. It features a generous double bedroom, a separate study ideal for home working or hobbies, and a bright, open layout throughout.
While perfect as a permanent residence, the property also offers the flexibility to be used as a holiday let, providing excellent potential for extra income.
Fishermans Cottage - This bright and airy one-bedroom detached cottage offering a comfortable living space with full residential use. The property comprises of a generously sized bedroom/en-suite shower room and a open plan living/kitchen/dining area.
Ideal as a permanent residence, the annexe also presents the opportunity to be used as a holiday let, offering a fantastic prospect for generating additional income.
Measurements - The Coach House -
Conservatory/Kitchen/Diner - 9.03m x 5.04m
Log Store Room - 1.64m x 2.71m
Utility room - 2.1m x 2.03m
Lounge - 10.3m x 3.87m
Bedroom 2 - 2.74m x 3.24m
Ensuite - 1.56m x 2.31m
Bedroom 3 - 2.51m x 3.63m
Ensuite - 1m x 2.26m
Master Bedroom - 3.68m x 3.64m
Ensuite - 1.51m x 2.5m
Bedroom 4 - 4.2m x 3.8m
Ensuite - 2.3m x 1.77m
The Stables
Kitchen - 2.9m x 2.7m
lounge - 4.6m x 3.3m
Bedroom - 4.6m x 3.3m
Study - 2.4m x 3.3m
Bathroom - 2.9m x 1.7m
Fishermans Cottage
Open Plan Living Area - 5.69m x 3.91m
Bedroom - 3.43m x 3.40m
Parking - To the rear of the house, there is ample gravel parking for all three properties.
Outside - The property boasts a beautifully maintained, sun-drenched rear garden that offers a delightful blend of mature shrubs, vibrant flower beds, and well-tended greenery. This outdoor oasis provides an ideal setting for relaxation and unwinding, whether you're enjoying a quiet morning coffee on the decking, reading a book in the afternoon sun, or entertaining guests in the evening. It's a tranquil and inviting space that truly enhances the charm and appeal of the home.
Services - Mains water, Electricity and Shared private drainage
Rights Of Way - The Coach House Owns the entrace lane and 4 others have a right of way over this.
Solar Panels - The Solar Panels are owned by the property
Council Tax Bands - Main House E
Fisherman's Cottage A
The Stables A
What3words - ///steadily.club.yacht
Anti Money Laundering Regulations – Purchasers - It is a legal requirement that we receive verified ID from all buyers before a sale can be instructed. We will inform you of the process once your offer has been accepted.
Proof Of Finances - Before agreeing a sale, we will require proof of your financial ability to purchase. We will inform you of what we require prior to agreeing a sale.
Broadband & Mobile Phone Coverage - To check the broadband coverage for this property please visit check mobile phone coverage please visit
Brochures
Four bed house and two one bed cottages, Kuggar- COUNCIL TAXA payment made to your local authority in order to pay for local services like schools, libraries, and refuse collection. The amount you pay depends on the value of the property.Read more about council Tax in our glossary page.
- Band: E
- PARKINGDetails of how and where vehicles can be parked, and any associated costs.Read more about parking in our glossary page.
- Yes
- GARDENA property has access to an outdoor space, which could be private or shared.
- Yes
- ACCESSIBILITYHow a property has been adapted to meet the needs of vulnerable or disabled individuals.Read more about accessibility in our glossary page.
- Ask agent
Four bed house and two one bed cottages, Kuggar
Add an important place to see how long it'd take to get there from our property listings.
__mins driving to your place
Get an instant, personalised result:
- Show sellers you’re serious
- Secure viewings faster with agents
- No impact on your credit score
Your mortgage
Notes
Staying secure when looking for property
Ensure you're up to date with our latest advice on how to avoid fraud or scams when looking for property online.
Visit our security centre to find out moreDisclaimer - Property reference 34046231. The information displayed about this property comprises a property advertisement. Rightmove.co.uk makes no warranty as to the accuracy or completeness of the advertisement or any linked or associated information, and Rightmove has no control over the content. This property advertisement does not constitute property particulars. The information is provided and maintained by Mather Partnership, Helston. Please contact the selling agent or developer directly to obtain any information which may be available under the terms of The Energy Performance of Buildings (Certificates and Inspections) (England and Wales) Regulations 2007 or the Home Report if in relation to a residential property in Scotland.
*This is the average speed from the provider with the fastest broadband package available at this postcode. The average speed displayed is based on the download speeds of at least 50% of customers at peak time (8pm to 10pm). Fibre/cable services at the postcode are subject to availability and may differ between properties within a postcode. Speeds can be affected by a range of technical and environmental factors. The speed at the property may be lower than that listed above. You can check the estimated speed and confirm availability to a property prior to purchasing on the broadband provider's website. Providers may increase charges. The information is provided and maintained by Decision Technologies Limited. **This is indicative only and based on a 2-person household with multiple devices and simultaneous usage. Broadband performance is affected by multiple factors including number of occupants and devices, simultaneous usage, router range etc. For more information speak to your broadband provider.
Map data ©OpenStreetMap contributors.







