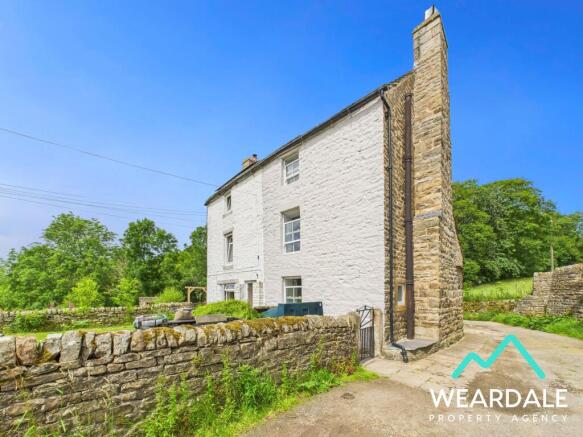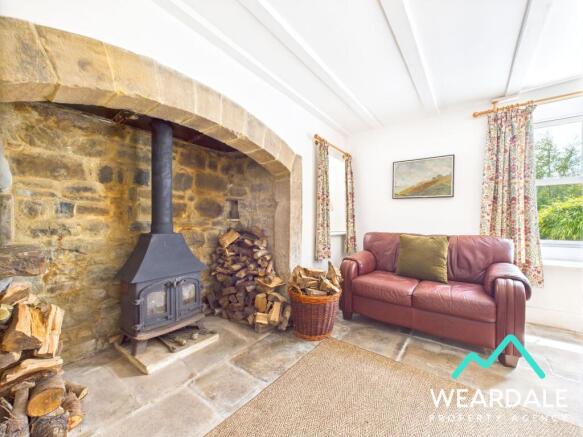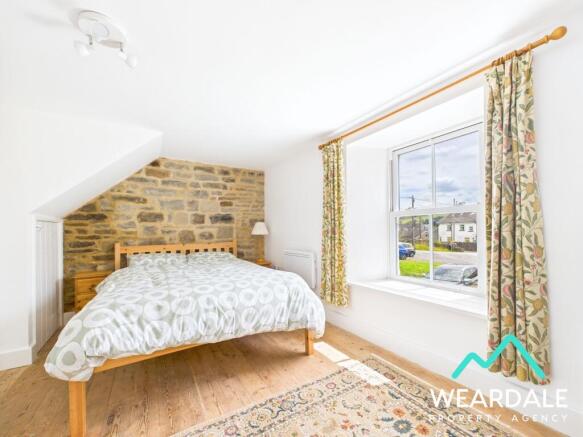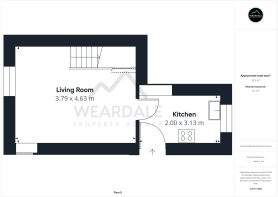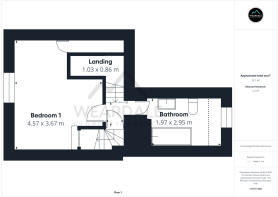2 bedroom cottage for sale
High Town, Westgate, DL13

- PROPERTY TYPE
Cottage
- BEDROOMS
2
- BATHROOMS
1
- SIZE
717 sq ft
67 sq m
- TENUREDescribes how you own a property. There are different types of tenure - freehold, leasehold, and commonhold.Read more about tenure in our glossary page.
Freehold
Key features
- 2 bed semi-detached cottage
- Extensive program of renovation works carried out
- Character features
- Inglenook fireplace with original bread oven
- Dual aspect living room
- Multi-fuel burner
- South facing walled garden
- Electric heating system installed
- Exposed stone walls
- Mains wired smoke and heat alarm system with battery back-up
Description
This 2-bedroom semi-detached cottage offers a great opportunity for home seekers looking for a residence in the quiet and picturesque village of Westgate. Originally part of a single dwelling before being separated in the 1920’s, the property offers traditional features and modern convenience. Upon entering the property via the wooden stable door, you are greeted by the well-appointed kitchen, which leads to the dual aspect living room. The focal point and a standout feature of the property is the impressive inglenook fireplace, with multi-fuel burner and with the property’s original bread oven still in place. The main rooms within the residence are South facing, providing extensive open views across the valley. Exposed stone walls, flagstone flooring, exposed wooden ceiling beams, and deep sills further add to the character and appeal of the property.
The current owners have thoughtfully and meticulously undertaken a renovation programme, which includes:
New Indian sandstone flooring in the kitchen which has been dug out, damp proofed and insulated; Newly laid reclaimed floorboards upstairs which have been renovated and waxed
Replaced all window heads; Installation of sliding sash style uPVC windows throughout.
Re-roofed using existing stone; vapour permeable membrane added to roof; Roof purlins spliced with adjoining property; Roof verge extended beyond gable end; External gable fully repointed in NHL 3.5 lime mortar; Loft boarded up the centre with the installation of power and light; Ceiling joists re-aligned above the living room.
External chimney steps leaded; Top of chimney rebuilt.
Full rewire in 2021; New hot water plumbing; Electric heating system installed; Removal of old lead water pipes; New water supply pipes in blue alkathene MDPE, and all internal hot and cold water pipes replaced with copper pipes; New register plate above the multi-fuel burner in the living room; Installation of 50mm insulated plasterboard in the living room to the Southern wall and bedroom 1 to the external walls, in addition to the walls adjoining next door on all floors; Coax cable installed from the loft, down to the sockets for the TV’s in the living room and bedroom 1.
Mains wired smoke and heat alarm system with battery back up.
In brief, the ground floor accommodation comprises, kitchen, living room, and a quarter-turn staircase that rises to the first-floor landing. To the first-floor, is the property’s main double bedroom, family bathroom, and a further wooden staircase that rises to the second floor, where the property’s second double bedroom is located.
Externally, a South-facing walled garden mainly laid to lawn, provides a private space for outdoor relaxation and entertainment.
Contact us today to ensure you don’t miss out on the opportunity to be the new owner of this delightful home.
Disclaimer:
These particulars are intended to give a fair description of the property but do not constitute part of an offer or contract. All descriptions, dimensions, references to condition and necessary permissions for use and occupation, and other details are given in good faith and are believed to be correct, but any intending purchasers should not rely on them as statements or representations of fact and must satisfy themselves by inspection or otherwise as to their accuracy. No person in the employment of the seller or agent has any authority to make or give any representation or warranty in relation to this property. We are obliged to conduct an Anti-Money Laundering (AML) check on all buyers, this is a legal requirement, it’s an online process and doesn’t affect your credit score. We charge a fee for the AML check, which our Onboarding and Compliance Team will collect once a buyer has had an offer accepted on a property.
Estate Agent Notes
A pathway runs between the house and the garden, to which the neighbouring property has a right of access
New copper plumbing has been installed, should the new owners wish to link the multi-fuel burner to the hot water heating system via a back boiler. Additionally plumbing is also in situ for the installation of radiators should it be required
EPC Rating: E
Kitchen
2m x 3.13m
- External access to the rear of the property is gained via a wooden stable door with clear glass panes into the kitchen, which provides onward internal access to the living room
- uPVC window to the Northern aspect
- Fitted kitchen
- Flagstone flooring
- Neutrally decorated
- Range of over/under counter storage units
- Natural oak block work surfaces
- Stainless steel sink and drainer with tiled splashback
- Integrated electric oven and hob with overhead extractor hood
- Free-standing dishwasher
- Free-standing washing machine/dryer
- Space for free-standing fridge freezer
- Two ceiling light fittings
- Wall mounted electric heater
Living Room
3.79m x 4.63m
- Positioned to the front of the property, accessed from the kitchen and providing onward access to the first-floor landing via a wooden quarter-turn staircase
- Well-proportioned living room
- Dual aspect with a uPVC sliding sash style window to the Southern aspect and a further uPVC window to the Eastern aspect
- Flagstone flooring
- Neutrally decorated
- Impressive large stone inglenook fireplace with original bread oven still in situ. This magnificent fireplace is home to the property’s multi-fuel burner
- Ample space for dining furniture
- The property’s electrical consumer unit is housed in a cupboard in this room
Landing
1.03m x 0.86m
- A wooden quarter-turn staircase rises in two stages from the living room to the first-floor landing which provides access to the bathroom, bedroom 1, and the doorway leading to the second-floor staircase
- Wooden flooring
- Neutrally decorated
- Feature exposed stone wall
- Ceiling light fitting
Bedroom 1
4.57m x 3.67m
- Positioned to the front of the property and accessed from the landing
- Large double room
- uPVC sliding sash style window to the Southern aspect
- Wooden flooring
- Neutrally decorated
- Feature exposed stone wall to the Eastern side of the room
- Large built-in storage wardrobe
- Additional built-in storage cupboard under second floor staircase
- Ceiling light fitting
- Wall mounted electric radiator
Bathroom
1.97m x 2.95m
- Positioned to the rear of the property and accessed from the landing
- Pitched ceiling to one side with uPVC roof light window in addition to a low-level uPVC window with frosted panes to the Northern aspect
- Vinyl flooring
- Neutrally decorated
- Large panel bath with folding screen, tiled enclosure, and overhead electric shower
- WC
- Hand-wash basin
- Ceiling light fitting
- Wall mounted electric heater
- Vertical heated towel rail
- Extractor fan
- Access hatch to the rear roof space
Bedroom 2
4.59m x 4.59m
- A wooden quarter-turn staircase rises from the first-floor landing to bedroom 2 on the second floor
- Large room positioned to the front of the property with a uPVC sliding sash style window to the Southern aspect
- Wooden flooring
- Neutrally decorated
- Exposed wooden ceiling beams
- Built-in storage cupboard, which houses the property’s thermal store, however it is currently set up only as an immersion heater
- Two ceiling light fittings
- Wall mounted electric radiator
- Access hatch to the property’s main roof space, with is equipped with lighting, power and coax cabling for TV
Garden
- To the front of the property Is a South facing garden enclosed by low-level stone wall and mainly laid to lawn
- There is a pathway running between the house and the garden to the front to which the neighbouring property has a right of access to reach their property
- COUNCIL TAXA payment made to your local authority in order to pay for local services like schools, libraries, and refuse collection. The amount you pay depends on the value of the property.Read more about council Tax in our glossary page.
- Band: A
- PARKINGDetails of how and where vehicles can be parked, and any associated costs.Read more about parking in our glossary page.
- Ask agent
- GARDENA property has access to an outdoor space, which could be private or shared.
- Private garden
- ACCESSIBILITYHow a property has been adapted to meet the needs of vulnerable or disabled individuals.Read more about accessibility in our glossary page.
- Ask agent
High Town, Westgate, DL13
Add an important place to see how long it'd take to get there from our property listings.
__mins driving to your place
Get an instant, personalised result:
- Show sellers you’re serious
- Secure viewings faster with agents
- No impact on your credit score
Your mortgage
Notes
Staying secure when looking for property
Ensure you're up to date with our latest advice on how to avoid fraud or scams when looking for property online.
Visit our security centre to find out moreDisclaimer - Property reference 102e7755-d209-4d3c-b15d-db856287a6aa. The information displayed about this property comprises a property advertisement. Rightmove.co.uk makes no warranty as to the accuracy or completeness of the advertisement or any linked or associated information, and Rightmove has no control over the content. This property advertisement does not constitute property particulars. The information is provided and maintained by Weardale Property Agency, Stanhope. Please contact the selling agent or developer directly to obtain any information which may be available under the terms of The Energy Performance of Buildings (Certificates and Inspections) (England and Wales) Regulations 2007 or the Home Report if in relation to a residential property in Scotland.
*This is the average speed from the provider with the fastest broadband package available at this postcode. The average speed displayed is based on the download speeds of at least 50% of customers at peak time (8pm to 10pm). Fibre/cable services at the postcode are subject to availability and may differ between properties within a postcode. Speeds can be affected by a range of technical and environmental factors. The speed at the property may be lower than that listed above. You can check the estimated speed and confirm availability to a property prior to purchasing on the broadband provider's website. Providers may increase charges. The information is provided and maintained by Decision Technologies Limited. **This is indicative only and based on a 2-person household with multiple devices and simultaneous usage. Broadband performance is affected by multiple factors including number of occupants and devices, simultaneous usage, router range etc. For more information speak to your broadband provider.
Map data ©OpenStreetMap contributors.
