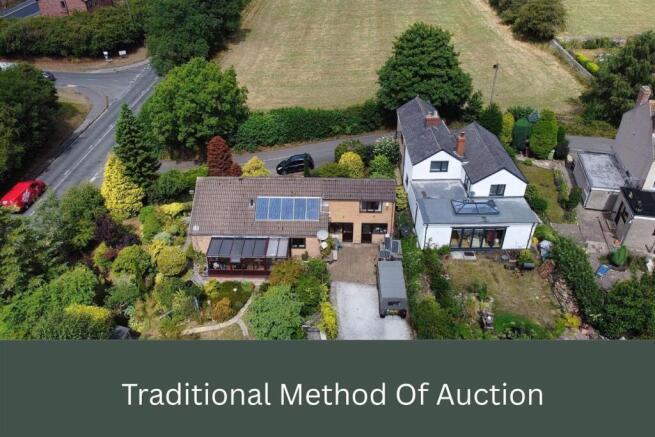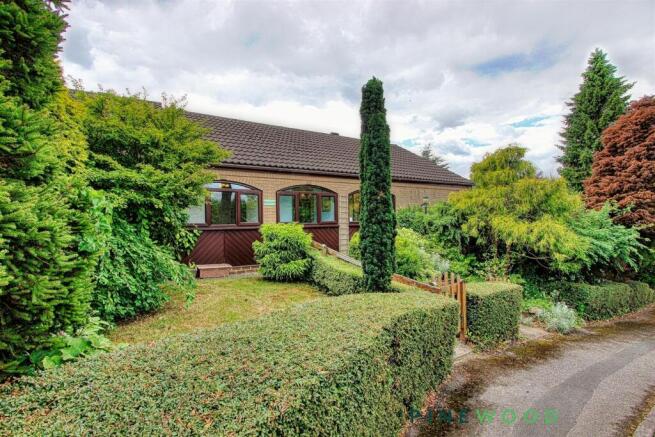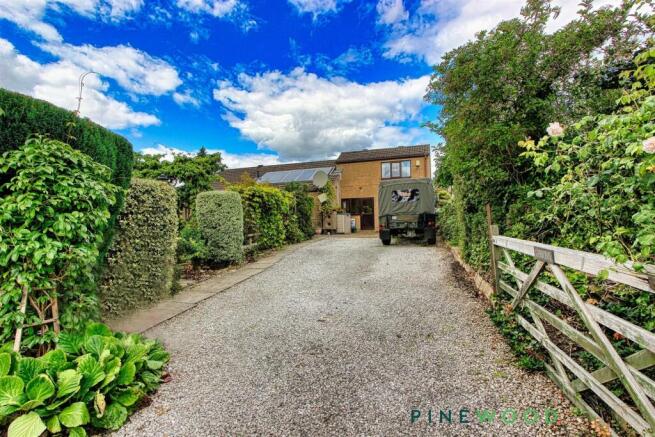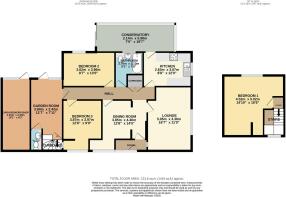Garronn, Back Lane, Pilsley, Chesterfield, Derbyshire S45

- PROPERTY TYPE
Detached
- BEDROOMS
3
- BATHROOMS
1
- SIZE
1,416 sq ft
132 sq m
- TENUREDescribes how you own a property. There are different types of tenure - freehold, leasehold, and commonhold.Read more about tenure in our glossary page.
Freehold
Key features
- NO CHAIN - Three double bedrooms - The extension could be used as an 1 bed annexe
- Generous corner plot - Beautifully landscaped gardens to three sides with pond, several sheds, and ample outdoor space - a gardeners delight!
- Driveway gated parking for several cars and workshop/store/garage
- Versatile garden room/utility room with ground floor wc and access to the 1st floor bedroom
- Light-filled conservatory with sliding doors leading to the garden
- Spacious lounge featuring a charming stone fireplace and dining room
- Modern fully tiled bathroom with bath with glass screen and shower, low flush WC, and beech-effect vanity unit with ceramic sink
- The plot is on two titles - The 2nd title has previously had planning for one dwelling
- Situated in a semi rural position on a quiet cul de sac location
- Easy access to the main commuter routes, Chesterfield, Clay Cross and M1 motorway access
Description
Starting Bid £160, 000 + Reservation Fee
Charming Corner Plot Family Home with Spacious Gardens and Versatile Living Space
Set on a generous corner plot on a quiet cul de sac in this semi rural village with land extending to three sides, this delightful detached family home offers a perfect blend of indoor and outdoor living with lots of potential. Approached via a gated driveway providing parking for several vehicles, the property boasts beautifully landscaped gardens, ideal for outdoor or gardening enthusiasts.
Step inside through the welcoming porch that leads into a dining room. The spacious lounge is perfect for relaxing or entertaining with a charming stone fireplace adding warmth and character. The well-equipped kitchen benefits from an integrated oven, 4-ring induction hob, and extractor fan with entry to the light-filled conservatory and sliding doors opening onto the garden, creating an inviting space to enjoy year-round.
Including three double bedrooms: two to the ground floor and one on the first floor with its one entrance, and this could be converted for use as an annexe if you wished. The modern bathroom is fully tiled and comprises a bath with glass screen and shower, low flush WC, and a ceramic sink set into a beech-effect vanity unit. Additional practical spaces include a versatile garden room ideal as a utility area, and under-stairs storage cupboard, access to the ground floor wc and stairs rise to the first floor bedroom.
The garage/store benefits from lighting, power, offering ample space for parking, if required or storage. This well-maintained property is perfectly suited for families seeking versatile spacious living, excellent outdoor space.
The location offers easy access to local amenities in Clay Cross, a short drive to Chesterfield, M1 motorway and close proximity to the village amenities and Five Pits Trail
Traditional Method Of Auction - This property is for sale by Traditional Auction. The buyer and seller must Exchange immediately, and Complete 28 days thereafter. Interested parties personal data will be shared with the Auctioneer (iamsold).
The buyer pays a non-refundable deposit of 10% of the purchase price upon exchange.
A Buyer Information Pack is provided. The buyer will pay £300.00 including VAT for this pack which you must view before bidding.
The buyer signs a Reservation Agreement and makes payment of a non-refundable Reservation Fee of 4.50% of the purchase price including VAT, subject to a minimum of £6,600.00 including VAT. This is paid to reserve the property to the buyer during the Reservation Period and is paid in addition to the purchase price. This is considered within calculations for Stamp Duty Land Tax.
Services may be recommended by the Agent or Auctioneer in which they will receive payment from the service provider if the service is taken. Payment varies but will be no more than £450.00. These services are optional
Porch - Welcoming entrance porch featuring a tiled floor, uPVC door and windows, complemented by fresh, neutral décor – the perfect introduction to this charming home.
Dining Room - 4.40 x 3.85 (14'5" x 12'7") - A bright and inviting dinging room boasting wood-effect vinyl flooring, a combination of painted and wallpapered décor, and a uPVC window allowing for natural light. Includes a built-in storage cupboard and convenient loft access.
Lounge Diner - 5.05 x 3.36 (16'6" x 11'0") - A spacious and comfortable lounge featuring fitted carpet, dual uPVC windows for ample natural light, and an additional wooden window overlooking the porch. A charming stone fireplace creates a cosy focal point, complemented by a central heating radiator.
Kitchen - 3.67 x 2.63 (12'0" x 8'7") - Well-appointed kitchen with tile-effect vinyl flooring and stylish tiled surrounds. Features include a uPVC window and door, neff integrated oven with 4-ring induction hob and extractor fan, laminate worktops, composite sink with chrome mixer tap, and a central heating radiator. Bright and functional with ample natural light from dual uPVC windows
Conservatory - 5.98 x 2.14 (19'7" x 7'0") - A delightful conservatory offering a relaxing space with fitted carpet, large uPVC windows providing plenty of natural light, and sliding doors leading out to the garden – perfect for enjoying the outdoors all year round.
Bathroom - 2.76 x 2.13 (9'0" x 6'11") - A stylish and modern bathroom, fully tiled for a sleek finish. Features include a wall-mounted chrome towel radiator, frosted uPVC window for privacy, a bath with glass screen and overhead shower, low flush WC, and a ceramic sink with chrome mixer tap set into a contemporary beech-effect vanity unit.
Bedroom Two - 3.96 x 2.62 (12'11" x 8'7") - A spacious ground floor double bedroom situated to the rear of the property, featuring fitted carpet, neutral painted décor, a central heating radiator, and a uPVC window offering pleasant views and natural light.
Bedroom Three - 3.87 x 2.97 (12'8" x 9'8") - A bright and airy front-facing double bedroom, featuring laminate flooring, neutral painted décor, and a large uPVC window allowing plenty of natural light. Ideal as a guest room, home office, or additional bedroom.
Garden/Utility Room - 3.84 x 2.42 (12'7" x 7'11") - A versatile garden room ideal as a utility space, featuring tiled flooring, a uPVC window and door for garden access, a radiator, fresh painted décor, and a handy under-stairs storage cupboard. Perfect for practical everyday use or extra storage.
Ground Floor Wc - 1.54 x 0.9 (5'0" x 2'11") - A convenient downstairs WC with tiled flooring and part-tiled walls complemented by painted finishes. Includes a cistern WC and a ceramic sink with chrome taps set into a stylish vanity unit.
Bedroom One - 5.02 x 4.52 (16'5" x 14'9") - Situated on the first floor, this versatile space offers excellent potential to be converted into a self-contained annexe with the addition of washing facilities. Bedroom One is a generous double room featuring neutral painted décor, a radiator, and a uPVC window, providing a bright and comfortable living area.
Garage/Store/Workshop - 4.91 x 2.50 (16'1" x 8'2") - A practical garage and storage space equipped with lighting, power supply, a uPVC frosted window for natural light and privacy, a radiator, and a convenient water tap—offering versatile functionality for both parking and storage needs.
Exterior - Set on a generous corner plot with land to three sides, this property boasts a gated gravel driveway with ample parking for up to six vehicles. The beautifully landscaped garden is well stocked with a variety of plants and shrubs, featuring decorative elements, a tranquil pond, and several useful garden sheds—perfect for outdoor enthusiasts or those seeking additional storage. Solar Panels.
General Information - UPVC DOUBLE GLAZING
GAS CENTRAL HEATING: Combi Boiler - Warranty Remaining
SOLAR PANELS
COUNCIL TAX BAND: B
EPC RATING: D
TOTAL FLOOR AREA - 1416 sq ft / 131.6 sq m
LOFT - PARTIALLY BOARDED WITH LIGHTING, POWER AND PULL DOWN LADDER
Disclaimer - These particulars do not constitute part or all of a contract. While we endeavour to make our particulars fair, accurate and reliable, they are only a general guide to the property the photos are for reference purpose only, the appliances/white goods advertised may not be in situ and have not been tested. If there are any points which are of particular importance to you or any particular appliances or white goods required please check with the office and we will be pleased to check the position on these.
Brochures
Garronn, Back Lane, Pilsley, Chesterfield, DerbyshEPCBrochure- COUNCIL TAXA payment made to your local authority in order to pay for local services like schools, libraries, and refuse collection. The amount you pay depends on the value of the property.Read more about council Tax in our glossary page.
- Band: B
- PARKINGDetails of how and where vehicles can be parked, and any associated costs.Read more about parking in our glossary page.
- Driveway
- GARDENA property has access to an outdoor space, which could be private or shared.
- Yes
- ACCESSIBILITYHow a property has been adapted to meet the needs of vulnerable or disabled individuals.Read more about accessibility in our glossary page.
- Ask agent
Garronn, Back Lane, Pilsley, Chesterfield, Derbyshire S45
Add an important place to see how long it'd take to get there from our property listings.
__mins driving to your place
Get an instant, personalised result:
- Show sellers you’re serious
- Secure viewings faster with agents
- No impact on your credit score


Your mortgage
Notes
Staying secure when looking for property
Ensure you're up to date with our latest advice on how to avoid fraud or scams when looking for property online.
Visit our security centre to find out moreDisclaimer - Property reference 34046367. The information displayed about this property comprises a property advertisement. Rightmove.co.uk makes no warranty as to the accuracy or completeness of the advertisement or any linked or associated information, and Rightmove has no control over the content. This property advertisement does not constitute property particulars. The information is provided and maintained by Pinewood Properties, Chesterfield. Please contact the selling agent or developer directly to obtain any information which may be available under the terms of The Energy Performance of Buildings (Certificates and Inspections) (England and Wales) Regulations 2007 or the Home Report if in relation to a residential property in Scotland.
Auction Fees: The purchase of this property may include associated fees not listed here, as it is to be sold via auction. To find out more about the fees associated with this property please call Pinewood Properties, Chesterfield on 01246 383384.
*Guide Price: An indication of a seller's minimum expectation at auction and given as a “Guide Price” or a range of “Guide Prices”. This is not necessarily the figure a property will sell for and is subject to change prior to the auction.
Reserve Price: Each auction property will be subject to a “Reserve Price” below which the property cannot be sold at auction. Normally the “Reserve Price” will be set within the range of “Guide Prices” or no more than 10% above a single “Guide Price.”
*This is the average speed from the provider with the fastest broadband package available at this postcode. The average speed displayed is based on the download speeds of at least 50% of customers at peak time (8pm to 10pm). Fibre/cable services at the postcode are subject to availability and may differ between properties within a postcode. Speeds can be affected by a range of technical and environmental factors. The speed at the property may be lower than that listed above. You can check the estimated speed and confirm availability to a property prior to purchasing on the broadband provider's website. Providers may increase charges. The information is provided and maintained by Decision Technologies Limited. **This is indicative only and based on a 2-person household with multiple devices and simultaneous usage. Broadband performance is affected by multiple factors including number of occupants and devices, simultaneous usage, router range etc. For more information speak to your broadband provider.
Map data ©OpenStreetMap contributors.




