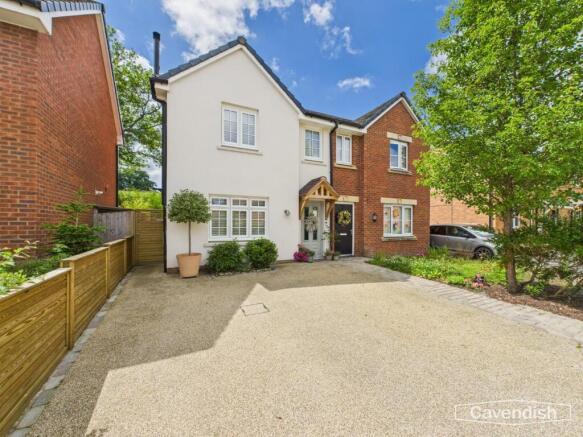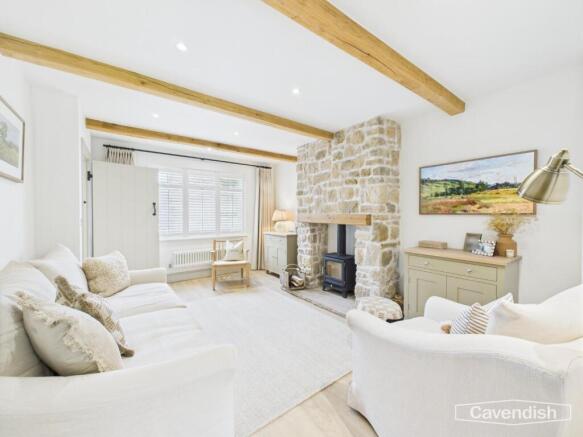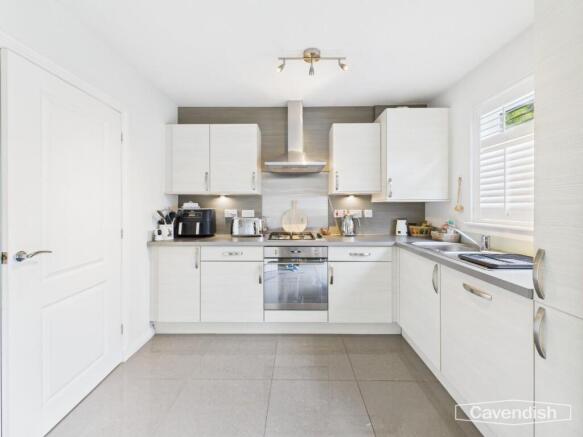
Llys Ambrose, Mold

- PROPERTY TYPE
Semi-Detached
- BEDROOMS
3
- BATHROOMS
2
- SIZE
Ask agent
- TENUREDescribes how you own a property. There are different types of tenure - freehold, leasehold, and commonhold.Read more about tenure in our glossary page.
Freehold
Key features
- Beautifully Designed Property
- Three Bedroom House
- Semi Detached
- Luxury Bathroom
- Driveway Parking
- Low Maintenance Rear Garden
- Walking Distance to Mold Town Centre
- Immaculately Presented Turn Key Property
Description
Location - A stunning three-bedroom semi-detached home, beautifully finished and located on the edge of Mold within walking distance of the town centre. This thoughtfully designed property blends modern living with charming character details inspired by Cotswold styling. The property forms part of the popular Llys Ambrose development. Mold town centre is within a mile which provides a comprehensive range of shops serving most daily needs, schools for all ages and leisure facilities. The area is also ideally placed for ease of access to the A494 and to the larger centres of employment at Deeside, Chester and Wrexham.
External - The home enjoys excellent kerb appeal with a newly laid Vuba resin driveway offering parking for two vehicles. A bespoke oak front porch frames the stylish green UPVC and glass front door, complemented by Residence flush windows to the front elevation for a classic yet modern look.
Entrance Hallway - 1.37 x 1.86 (4'5" x 6'1") - Step into a welcoming entrance hallway featuring wood flooring, decorative wood panelling, and a striking Cotswold stone feature wall.
Downstairs W/C - 1.10 x1.70 (3'7" x5'6") - A downstairs WC offers convenience, fitted with a white ceramic sink, antique-style radiator, and LED spotlights.
Living Room - 4.80m x 3.53m (15'9" x 11'7") - The living room is a warm and inviting space, featuring exposed oak beams, wood flooring, and a stunning Chesney stove wood burner set into a Cotswold stone chimney breast with a wooden mantle. Bespoke shelving, French-style wooden shutters, and adjustable dimmer lighting add a sophisticated touch.
Kitchen - 4.75m x 2.41m (15'7" x 7'11") - To the rear of the home, the kitchen and dining area is perfect for modern living, with grey tiled flooring, wood-effect wall and base units, a gas hob and stainless steel cooker, stainless steel splashback, extractor hood, and sleek silver fixtures fitted appliances with fridge freezer and dishwasher. Double glazed French doors open onto the garden’s patio seating area, allowing plenty of natural light. A practical utility room houses the fuse board, offers plumbing for laundry appliances, and provides additional storage.
Landing - 2.34 x 0.98 (7'8" x 3'2") - A Carpeted staircase with wood panelling leads to the first floor, where you’ll find three well-proportioned bedrooms
Primary Bedroom - 3.66m x 2.44m (12'0" x 8'0") - The primary bedroom offers elegant styling with Cormar wool loop carpet, wood panelling, double glazed windows fitted with bespoke shutters, brass antique-style switches, and new bespoke cabinetry wardrobes with walk-in dressing room complete with LED lighting and purpose-designed shoe storage.
Dressing Room -
Bedroom 2 - 3.15m x 2.44m (10'4" x 8'0") - The second bedroom is also a generous double, fitted with bespoke wardrobes and shutters, maintaining the home’s consistent high-quality finish.
Bedroom 3 - 2.95m x 2.16m (9'8" x 7'1") - The third bedroom, currently used as a study, features wood panelling, custom cabinetry, and radiators, making it a flexible space for home working or guests.
Bathroom - 2.59m x 2.06m (8'6" x 6'9") - The family bathroom is a true highlight, beautifully styled with wood-effect flooring, grey tiling, a standalone bath with handheld shower, a separate walk-in shower with a silver rain showerhead, and a Harvey George vanity unit with marble countertop and stylish bowl sink. Obscured double-glazed windows with shutters provide privacy while maintaining natural light.
Garden - The rear garden is thoughtfully landscaped, offering a paved patio seating area, artificial lawn for low-maintenance greenery, and raised planted beds with railway sleepers and established fruit trees. Wooden fencing ensures privacy, and a wooden garden shed provides practical storage. The garden enjoys open views over fields to the rear, creating a peaceful retreat.
Tenure - Freehold
Council Tax - Flintshire County Council - Tax Band D
Agents Notes - Ideal boiler installed under two years ago, paired with Hive smart heating system
Column radiators fitted in most rooms
Made-to-measure shutter blinds throughout
Oak beams adding character and warmth throughout the interior
Directions - From the Agent's Mold Office proceed along New Street and thereafter onto Ruthin Road and take the last turning on the left hand side into St. Mary's Park Estate. Proceed into the estate and take the second right into Llys Ambrose whereupon the property will be found towards the end of the road on the left hand side.
Aml - Anti Money Laundry Regulations- Intending purchasers will be asked to produce identification documentation before we can confirm the sale in writing. There is an administration charge of £30.00 per person payable by buyers and sellers, as we must electronically verify the identity of all in order to satisfy Government requirements regarding customer due diligence. We would ask for your co-operation in order that there will be no delay in agreeing the sale.
Material Information Report - The Material Information Report for this property can be viewed on the Rightmove listing. Alternatively, a copy can be requested from our office which will be sent via email.
Extra Services - Mortgage referrals, conveyancing referral and surveying referrals will be offered by Cavendish Estate Agents. If a buyer or seller should proceed with any of these services then a commission fee will be paid to Cavendish Estate Agents Ltd upon completion.
Priorty Investors Club - If you are considering purchasing this property as a buy to let investment, our award winning lettings and property management department offer a preferential rate to anyone who purchases a property through Cavendish and lets with Cavendish. For more information contact Lettings Manager, David Adams on or david.
Viewings - By appointment through the Agent's Mold Office .
FLOOR PLANS - included for identification purposes only, not to scale.
Brochures
Llys Ambrose, MoldBrochure- COUNCIL TAXA payment made to your local authority in order to pay for local services like schools, libraries, and refuse collection. The amount you pay depends on the value of the property.Read more about council Tax in our glossary page.
- Band: D
- PARKINGDetails of how and where vehicles can be parked, and any associated costs.Read more about parking in our glossary page.
- Driveway
- GARDENA property has access to an outdoor space, which could be private or shared.
- Yes
- ACCESSIBILITYHow a property has been adapted to meet the needs of vulnerable or disabled individuals.Read more about accessibility in our glossary page.
- Ask agent
Llys Ambrose, Mold
Add an important place to see how long it'd take to get there from our property listings.
__mins driving to your place
Get an instant, personalised result:
- Show sellers you’re serious
- Secure viewings faster with agents
- No impact on your credit score
Your mortgage
Notes
Staying secure when looking for property
Ensure you're up to date with our latest advice on how to avoid fraud or scams when looking for property online.
Visit our security centre to find out moreDisclaimer - Property reference 34046437. The information displayed about this property comprises a property advertisement. Rightmove.co.uk makes no warranty as to the accuracy or completeness of the advertisement or any linked or associated information, and Rightmove has no control over the content. This property advertisement does not constitute property particulars. The information is provided and maintained by Cavendish Estate Agents, Mold. Please contact the selling agent or developer directly to obtain any information which may be available under the terms of The Energy Performance of Buildings (Certificates and Inspections) (England and Wales) Regulations 2007 or the Home Report if in relation to a residential property in Scotland.
*This is the average speed from the provider with the fastest broadband package available at this postcode. The average speed displayed is based on the download speeds of at least 50% of customers at peak time (8pm to 10pm). Fibre/cable services at the postcode are subject to availability and may differ between properties within a postcode. Speeds can be affected by a range of technical and environmental factors. The speed at the property may be lower than that listed above. You can check the estimated speed and confirm availability to a property prior to purchasing on the broadband provider's website. Providers may increase charges. The information is provided and maintained by Decision Technologies Limited. **This is indicative only and based on a 2-person household with multiple devices and simultaneous usage. Broadband performance is affected by multiple factors including number of occupants and devices, simultaneous usage, router range etc. For more information speak to your broadband provider.
Map data ©OpenStreetMap contributors.








