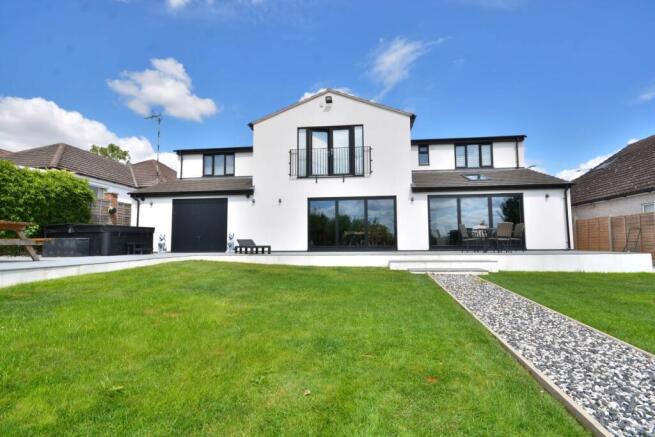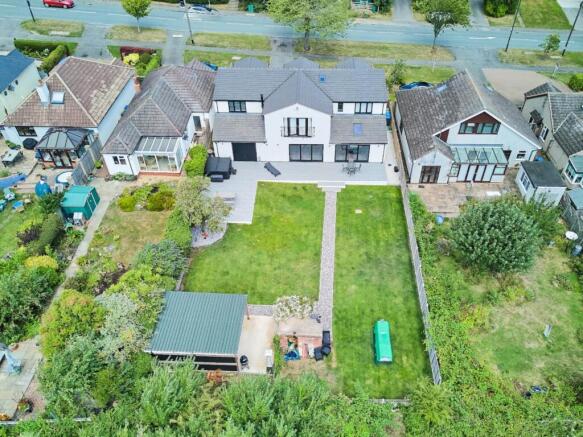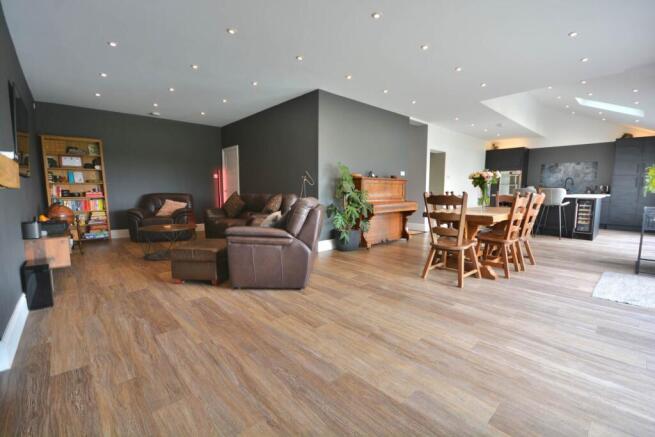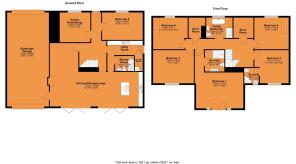6 bedroom detached house for sale
Crick Road, Hillmorton

- PROPERTY TYPE
Detached
- BEDROOMS
6
- BATHROOMS
4
- SIZE
818 sq ft
76 sq m
- TENUREDescribes how you own a property. There are different types of tenure - freehold, leasehold, and commonhold.Read more about tenure in our glossary page.
Freehold
Key features
- Executive 6 Bedroom Detached Family Home
- Approximately 3600 Sq Feet Of Accommodation To Include The Quadruple Garage
- Wow Factor Kitchen/Family/Lounge With Underfloor Heating
- Two Further Reception Rooms & A Ground Floor Shower Room
- Generous Main Bedroom With Juliet Balcony & En Suite Shower Room
- Southerly Facing Rear Garden With Open Views
- Drive Through Quadruple Garage With Hot & Cold Water Connection
- Off Road Parking For Several Vehicles
- No Onward Chain
Description
This home has recently been developed and renovated into a grand six bedroom detached home that has been finished off to a very high standard. The property sits on the tree lined Crick Road which is situated between Hillmorton and Houlton.
In brief the accommodation comprises entrance hall with open galleried Oak staircase that rises to the first floor. There is a ground floor bedroom and a games room/study/7th bedroom off of the entrance hall.
The home truly opens up when you walk into the stunning `L` shaped kitchen/family/lounge which is flooded from light from two aluminium bi fold doors and a sky light window. The high specification kitchen benefits from an elevated double oven, composite sink with mixer tap over. An island benefits from a wine cooler, gas hob and inset counter top extractor fan.
The kitchen/dining room wraps around to the lounge/family space with a wood burning cast iron stove being the focal point of the space.
This spacious entertaining room offers under floor heating off of the main boiler.
There is a separate utility room with space and plumbing for a dishwasher, a built in elevated double oven and space for an American fridge/freezer. To the rear of the utility there is a separate laundry room with space and plumbing for a washing machine. There is also a ground floor shower room with walk in shower. Ceramic tiled flooring runs through these spaces.
To the first floor is the amazing main bedroom with Juliet balcony and en suite shower room with walk in shower and his and hers sinks. There are five other large double bedrooms and bedroom two benefits from an en suite shower room.
The family bathroom is a luxurious room fitted with a gold towel rail and matching taps, shower heads and controls. A roll top bath sits central with a floor mounted gold mixer tap and shower attachment. The W.C has an inset gold flush plate and there is a walk in shower. There are two storage cupboards situated either side of the bathroom.
Externally there is off road parking for several cars and a secure gate that provides access to the Southerly facing rear garden with large raised patio situated adjacent to the property and laid with a premium porcelain tile. The patio kicks out to the rear of the garage and is reinforced to allow the owners to park a car in the rear garden and there is a hot and cold water supply situated in the garage.
The quadruple garage benefits from an electric roller door and an inspection pit. As mentioned, there is also a hot and cold water connection.
The Southerly facing rear garden overlooks open farmland enjoying views over to Kilsby and Barby. To the rear of the garden is a canopied area with light and power connected, perfect for the late summer evenings. There is a useful above ground bomb shelter that is well hidden by a wood store.
Although the property has been developed in the last 5 years, this home is like purchasing a new home with all of the bells and whistles. The boiler was installed in 2023 and the home works on a dual zone heating. The electrics were fully completed in 2024 and there is a high specification cctv system connected.
OFFERED WITH NO ONWARD CHAIN
LOCATION
The property is located on Crick Road which is situated within the sought after Hillmorton area with outstanding schooling for all ages. The position of the property provides easy access to the local road and motorway networks. Within a short walk you can enjoy great walks along the Oxford Canal.
The house itself offers superb views from the southerly facing rear garden over an adjoining paddock and the villages of Barby and Kilsby.
ACCOMMODATION COMPRISES
Entrance Hall
Games Room/Snug/Study - 3.65m (12'0") x 3.55m (11'8")
Bedroom Six - 4.84m (15'11") x 3.28m (10'9")
OPEN PLAN KITCHEN/FAMILY/LOUNGE AREA
Kitchen/Dining Area - 11.22m (36'10") x 4.14m (13'7")
Lounge Area - 3.94m (12'11") x 3.4m (11'2")
Utility Room - 4.22m (13'10") x 1.71m (5'7")
Laundry Room - 1.79m (5'10") x 0.95m (3'1")
Ground Floor Walk In Shower Room - 2.25m (7'5") x 1.82m (6'0")
FIRST FLOOR
Galleried Landing
Bedroom One With Juliet Balcony - 5.63m (18'6") x 4.29m (14'1")
En Suite Shower With Walk In Shower - 2.56m (8'5") x 2.29m (7'6")
Bedroom Two - 4.35m (14'3") x 3.91m (12'10")
En Suite Shower Room - 1.86m (6'1") x 1.75m (5'9")
Bedroom Three - 4.94m (16'2") x 3.96m (13'0")
Bedroom Four - 4.12m (13'6") x 3.78m (12'5")
Bedroom Five - 4.1m (13'5") x 3.79m (12'5")
Four Piece Family Bathroom - 3.14m (10'4") x 2.65m (8'8")
Quadruple Garage, Inspection Pit & Electric Door - 11.63m (38'2") x 4.98m (16'4")
EXTERNALLY
Driveway Providing Parking For Several Cars
Southerly Facing Rear Garden With Open Views
Notice
Please note we have not tested any apparatus, fixtures, fittings, or services. Interested parties must undertake their own investigation into the working order of these items. All measurements are approximate and photographs provided for guidance only.
- COUNCIL TAXA payment made to your local authority in order to pay for local services like schools, libraries, and refuse collection. The amount you pay depends on the value of the property.Read more about council Tax in our glossary page.
- Band: D
- PARKINGDetails of how and where vehicles can be parked, and any associated costs.Read more about parking in our glossary page.
- Garage,Off street
- GARDENA property has access to an outdoor space, which could be private or shared.
- Private garden
- ACCESSIBILITYHow a property has been adapted to meet the needs of vulnerable or disabled individuals.Read more about accessibility in our glossary page.
- Ask agent
Crick Road, Hillmorton
Add an important place to see how long it'd take to get there from our property listings.
__mins driving to your place
Get an instant, personalised result:
- Show sellers you’re serious
- Secure viewings faster with agents
- No impact on your credit score
Your mortgage
Notes
Staying secure when looking for property
Ensure you're up to date with our latest advice on how to avoid fraud or scams when looking for property online.
Visit our security centre to find out moreDisclaimer - Property reference 1777_PICS. The information displayed about this property comprises a property advertisement. Rightmove.co.uk makes no warranty as to the accuracy or completeness of the advertisement or any linked or associated information, and Rightmove has no control over the content. This property advertisement does not constitute property particulars. The information is provided and maintained by Picklescott Homes, Rugby. Please contact the selling agent or developer directly to obtain any information which may be available under the terms of The Energy Performance of Buildings (Certificates and Inspections) (England and Wales) Regulations 2007 or the Home Report if in relation to a residential property in Scotland.
*This is the average speed from the provider with the fastest broadband package available at this postcode. The average speed displayed is based on the download speeds of at least 50% of customers at peak time (8pm to 10pm). Fibre/cable services at the postcode are subject to availability and may differ between properties within a postcode. Speeds can be affected by a range of technical and environmental factors. The speed at the property may be lower than that listed above. You can check the estimated speed and confirm availability to a property prior to purchasing on the broadband provider's website. Providers may increase charges. The information is provided and maintained by Decision Technologies Limited. **This is indicative only and based on a 2-person household with multiple devices and simultaneous usage. Broadband performance is affected by multiple factors including number of occupants and devices, simultaneous usage, router range etc. For more information speak to your broadband provider.
Map data ©OpenStreetMap contributors.




