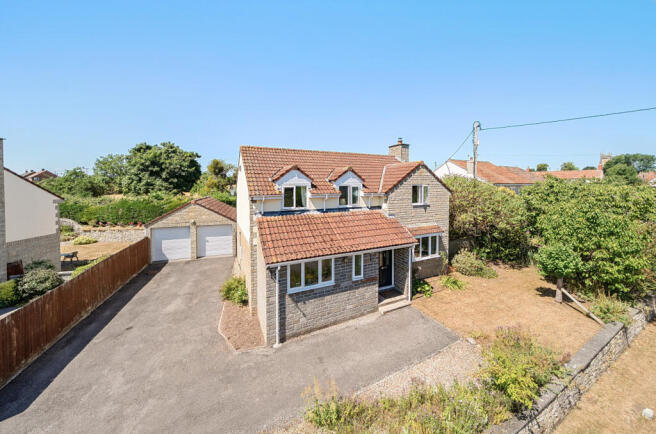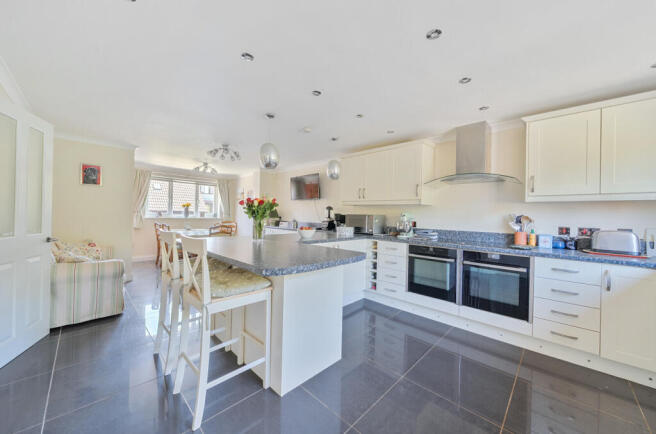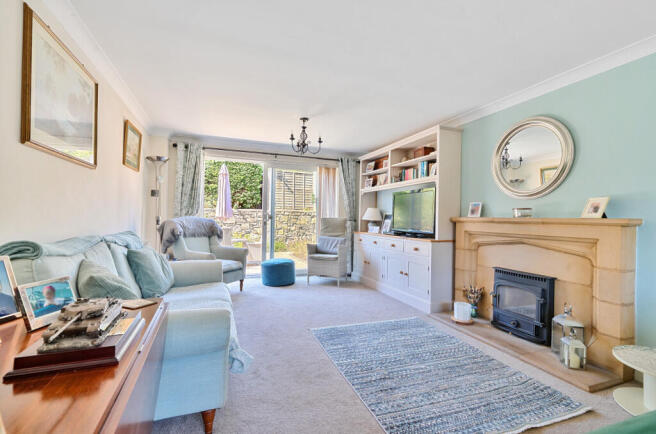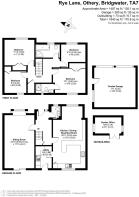Rye Lane, Othery, TA7
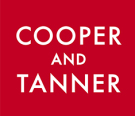
- PROPERTY TYPE
Detached
- BEDROOMS
4
- BATHROOMS
2
- SIZE
Ask agent
- TENUREDescribes how you own a property. There are different types of tenure - freehold, leasehold, and commonhold.Read more about tenure in our glossary page.
Freehold
Key features
- Modern detached house with four good size bedrooms
- Superbly presented and naturally light accommodation throughout
- Well appointed family bathroom and ensuite to principal bedroom
- Large living room with dual aspect and log burning fireplace
- Stylish contemporary open-plan kitchen/diner and separate utility room
- Well maintained and secluded gardens
- Double garage and generous driveway for at least 5 cars
- High quality garden room providing an office or hobby space
- Positioned near the edge of this well connected village
- No onward chain
Description
A very well presented four bedroom detached family home of comfortable proportions, tucked away towards the edge of this conveniently placed village for access to major transport networks and centres such as Taunton, Bridgwater and Street. Our vendors' addition of a garden office has also created further flexibility to the accommodation. Offered with no onward chain.
ACCOMMODATION:
The property is approached principally from the front elevation where the main entrance is sheltered by a storm porch, although rear access can be gained via the driveway with a gate opening into the back garden. A composite obscure double glazed front door opens into a light, airy and welcoming reception hall with stairs rising to the first floor and storage cupboard beneath. Doors open to ground floor accommodation including a partially tiled cloakroom with modern white suite including flush WC, wash basin upon vanity unit with cascade mixer tap and heated towel rail. The naturally bright dual aspect living room has generous proportions and immaculate décor as well as a front facing bow window and rear facing sliding patio doors, both with fitted blinds. The focal point is an attractive stone fireplace with wood burning stove installed. The kitchen/family room is a wonderful feature of the property and a superb space in which to dine and entertain, featuring attractive tiled flooring throughout, defined spaces for table and chairs and sofas. The kitchen itself comprises a comprehensive range of quality modern wall and base units with roll edge work surfaces and matching up-stands, counter top lighting and kick board LED's. The substantial breakfast bar provides an obvious place to gather and socialise. Integrated appliances include two electric fan ovens with induction hob and cooker hood over, dishwasher and fridge. The utility room completes the ground floor with a further comprehensive range of matching wall and base units, work surfaces and up-stands over, stainless steel drainer sink with mixer tap and space and plumbing is available for a washing machine and tall fridge freezer. The central heating boiler is discreetly housed here.
To the first floor the spacious gallery style landing features loft access, airing cupboard with fitted shelving and doors off to four excellent size bedrooms and the family bathroom. The stunning, mostly tiled bathroom enjoys plenty of natural light as well as low energy spotlights, heated towel rail and an illuminated mirror cabinet. The modern white suite comprises flush WC, wash basin upon storage unit, bath with mixer tap and separate corner shower cubicle with electric shower over. There are four comfortable double bedrooms, three benefiting from fitted wardrobes, with the two bedrooms at the rear enjoying a pleasant aspect over the garden towards the neighbouring orchard. The particularly spacious master bedroom features its own stylish en-suite shower room which again is mostly tiled and features a similar modern white suite, heated towel rail, illuminated mirror cabinet and walk-in shower cubicle with digital controls.
OUTSIDE:
The property is accessed from the driveway opening from the left front corner of the plot and extending past the side elevation where there is off-road parking comfortably for four/five vehicles. Here there is also access to the detached double garage and a gate into the rear garden. The garage features twin remote alarmed roller doors from the driveway and double glazed windows and a pedestrian door at the side. There is potential for storage space in the roof void and power and lighting are available for use as a workshop as required. External power points are available here. The front aspect consists of lawned and stone chipped areas bordered by attractive and well-maintained flower beds stocked with colourful flowering plants. Some shaded privacy is afforded by the fruit trees at the front corner and a gate is also available at the other side elevation opening to the rear garden.
The rear garden is another wonderful selling feature of the property being particularly private and enjoying a westerly aspect with various areas enjoying sunshine at different parts of the day. Although family friendly and relatively low-maintenance there are certainly aspects to please any keen gardeners. The rear elevation is laid partially to patio providing a great entertaining space and partially to lawn, extending around the side of the property. Here there is access to an external water supply. Bin storage and the oil tank are discreetly located behind the garage. The lawned area of the garden is bordered by well-stocked and attractive flower beds. Our clients have added a contemporary garden room during their ownership, connected to power and light and now providing a fabulous work from home or hobby space, nestled into the garden at the side of the house.
LOCATION:
The popular village of Othery is well-positioned for convenient access to a number of important transport links, shopping facilities, education and leisure amenities. Areas of outstanding natural beauty and wildlife conservation (Burrow Mump and RSPB Greylake) are within just a few minutes drive in either direction, providing scenic walks. The village offers a primary school twinned with nearby Middlezoy, village hall and parish church, whilst the renowned Millfield School and Clarks Village can be found 8 miles away in Street. The M5 motorway is approximately 20 minutes away (J23 or 24) and railway stations can be found at Taunton and Bridgwater. Bristol airport is less than an hours' drive away.
SERVICES:
Mains electric, water and drainage are connected, and oil-fired central heating is installed. The property is currently banded F for council tax, within Somerset Council. Ofcom's service checker states that external mobile coverage is Good with three major providers, whilst Ultrafast broadband is available in the area.
VIEWING ARRANGEMENTS:
Strictly through prior arrangement with Cooper and Tanner on . If arriving early, please wait outside to be greeted by a member of our team.
- COUNCIL TAXA payment made to your local authority in order to pay for local services like schools, libraries, and refuse collection. The amount you pay depends on the value of the property.Read more about council Tax in our glossary page.
- Band: F
- PARKINGDetails of how and where vehicles can be parked, and any associated costs.Read more about parking in our glossary page.
- Garage,Driveway
- GARDENA property has access to an outdoor space, which could be private or shared.
- Yes
- ACCESSIBILITYHow a property has been adapted to meet the needs of vulnerable or disabled individuals.Read more about accessibility in our glossary page.
- Ask agent
Rye Lane, Othery, TA7
Add an important place to see how long it'd take to get there from our property listings.
__mins driving to your place
Get an instant, personalised result:
- Show sellers you’re serious
- Secure viewings faster with agents
- No impact on your credit score
Your mortgage
Notes
Staying secure when looking for property
Ensure you're up to date with our latest advice on how to avoid fraud or scams when looking for property online.
Visit our security centre to find out moreDisclaimer - Property reference 29197792. The information displayed about this property comprises a property advertisement. Rightmove.co.uk makes no warranty as to the accuracy or completeness of the advertisement or any linked or associated information, and Rightmove has no control over the content. This property advertisement does not constitute property particulars. The information is provided and maintained by Cooper & Tanner, Street. Please contact the selling agent or developer directly to obtain any information which may be available under the terms of The Energy Performance of Buildings (Certificates and Inspections) (England and Wales) Regulations 2007 or the Home Report if in relation to a residential property in Scotland.
*This is the average speed from the provider with the fastest broadband package available at this postcode. The average speed displayed is based on the download speeds of at least 50% of customers at peak time (8pm to 10pm). Fibre/cable services at the postcode are subject to availability and may differ between properties within a postcode. Speeds can be affected by a range of technical and environmental factors. The speed at the property may be lower than that listed above. You can check the estimated speed and confirm availability to a property prior to purchasing on the broadband provider's website. Providers may increase charges. The information is provided and maintained by Decision Technologies Limited. **This is indicative only and based on a 2-person household with multiple devices and simultaneous usage. Broadband performance is affected by multiple factors including number of occupants and devices, simultaneous usage, router range etc. For more information speak to your broadband provider.
Map data ©OpenStreetMap contributors.
