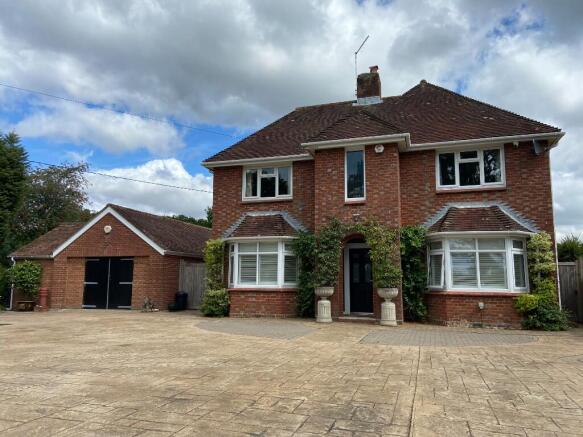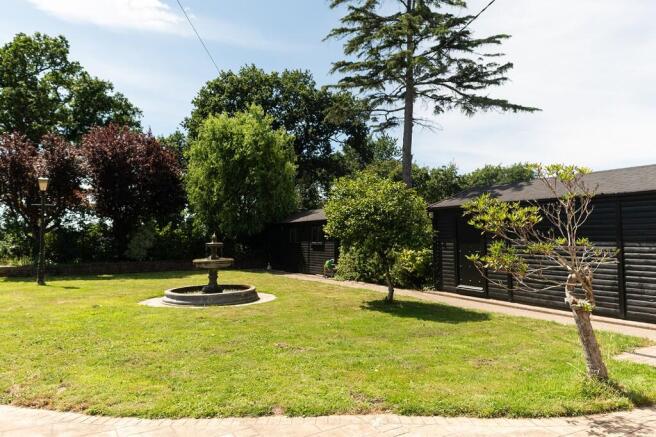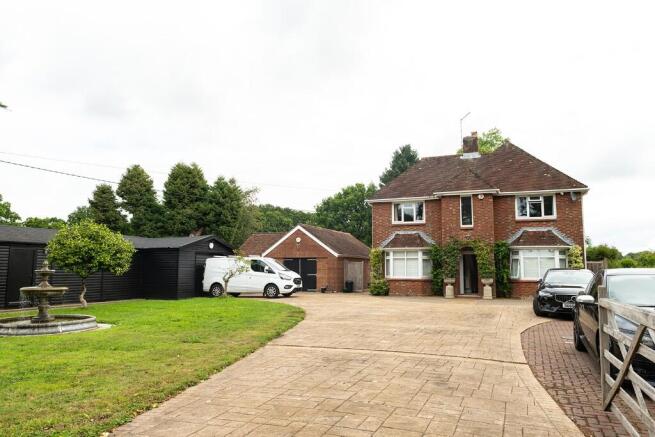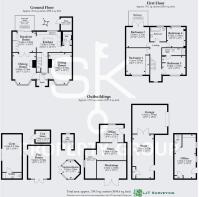Salisbury Road, SO51

- PROPERTY TYPE
Detached
- BEDROOMS
4
- BATHROOMS
2
- SIZE
3,655 sq ft
340 sq m
- TENUREDescribes how you own a property. There are different types of tenure - freehold, leasehold, and commonhold.Read more about tenure in our glossary page.
Freehold
Key features
- Detached family residence, originally constructed circa 1938
- Four generously proportioned double bedrooms
- Stylish contemporary en-suite shower room and spacious family bathroom
- Situated in the sought-after location of Ower, bordering Wellow
- Conveniently positioned with excellent access to Salisbury, Southampton, Parkway Station, and Southampton Airport
- A collection of versatile detached outbuildings, all fully serviced with electricity, lighting, CCTV, and security systems
- Wonderful countryside views
- Garage and ample private driveway offering extensive parking
- Outstanding potential for rental or Airbnb income (subject to necessary planning consents)
Description
Originally constructed circa 1938, this home has been thoughtfully refurbished by its current custodians, preserving its charm while enhancing it with the comforts of modern living. Occupying a plot of approximately 0.55 acres, the property enjoys a sense of privacy and seclusion in an idyllic location.
The grounds boast maintained gardens with a charming rose garden, mature borders, and lawns, complemented by views across the countryside. A series of high-quality detached outbuildings further enhance this home, including a gymnasium and additional versatile spaces-each benefitting from power, lighting, CCTV, alarms, and facilities such as WCs and sinks - the perfect solution for a range of lifestyle or professional pursuits.
Belvedere represents a rare opportunity to acquire a country home of outstanding quality, set in one of Hampshire's most sought-after rural locations. Early viewing is highly recommended to fully appreciate the opportunities this family home has to offer.
Reception & Kitchen
Upon entering Belvedere through its entrance hall, guests are struck by the charm and attention to detail that flows throughout this home. Oak flooring spans the entire ground floor, setting a warm and welcoming tone, while a discreet under-stairs cupboard provides practical storage.
To the right, the principal family lounge enjoys an abundance of natural light via a broad bay window, offering views across the front garden. A feature fireplace forms the centrepiece of the room, with bespoke solid oak book shelves, creating a cosy and inviting space for family gatherings. Directly opposite, a second reception room mirrors the proportions of the lounge. Currently arranged as a formal dining room, this space also features a bay window to the front, a classic fireplace, and a graceful atmosphere perfect for entertaining.
Double doors lead seamlessly from the dining room into the heart of the home-a beautifully appointed open-plan kitchen and breakfast room. This space is as functional as it is stylish, with bespoke fitted country-style units, a Belfast sink, a central island, and a premium Nexus Rangemaster. A built-in speaker system adds a modern touch, while generous integrated storage lines the main wall. Large sliding French doors frame views of the rear garden and flood the space with natural light, effortlessly connecting the interior with the expansive patio terrace, an idyllic setting for al fresco dining and tranquil summer evenings.
Adjoining the kitchen is a beautifully executed contemporary day room, that exudes light and openness, this space is ideal for both relaxed family living and entertaining.
Practicality is equally well considered. A separate utility room-with recently installed boiler (fitted three years ago and serviced annually) plus a cloakroom complete the ground floor accommodations.
First Floor Accommodation
Ascending to the first floor, Belvedere continues to impress with its beautifully arranged and light-filled accommodation. The principal suite, an elegant and spacious bedroom, features built-in storage and large glazed doors that open onto an oak-framed balcony. From here, one can enjoy views across the rear garden, which is a haven for wildlife.
Three further double bedrooms are offered, each generously proportioned and flooded with light, thanks to the abundance of large windows that characterise this charming residence.
One of the bedrooms benefits from a stylish, contemporary en-suite shower room, ideal for guests or growing families.
Completing the first floor is a superbly sized family bathroom, offering a bath and refined finishes, providing both practicality and indulgence in equal measure.
Offices & Grounds
The grounds of Belvedere offer a true sense of rural tranquillity and privacy, thoughtfully landscaped to complement the home's timeless New Forest setting. A generous paved terrace extends from the rear of the property, creating a harmonious indoor-outdoor flow-perfect for relaxed summer evenings and alfresco entertaining. Lawns are framed by mature trees, manicured shrubs, and seasonal borders, all of which overlook paddocks and countryside, delivering a picturesque and serene backdrop.
At the far end of the garden sits a charming summer house, ideally positioned to take full advantage of the expansive views. Whether used for quiet reflection or entertaining.
A large private driveway provides ample parking for multiple vehicles, while a modern garage with an electric door ensures convenience and security.
Discreetly positioned within easy reach of the main residence are a series of thoughtfully constructed detached outbuildings, perfectly suited for home offices, creative studios, or business use.
Each is fully equipped with electricity, lighting, CCTV, and alarm systems, ensuring privacy, comfort, and peace of mind. Among them, The Pottery stands out-an enchanting, versatile space that opens onto a secluded rose garden, beautifully arranged with outdoor furniture. This idyllic setting is ideal for alfresco dining or entertaining and may also present an opportunity for income generation, subject to the necessary consents, as a holiday let or AirBnB.
Further enhancing the appeal are a log cabin-currently enjoyed as a delightful playroom-and a brick-built gymnasium. Both benefit from WC and sink facilities, and like all ancillary buildings on the property, are comprehensively serviced with power, lighting, CCTV, and security systems.
Altogether, the grounds and outbuildings at Belvedere offer a rare and enviable blend of lifestyle, flexibility, and natural beauty.
Location
Wellow is peacefully positioned just beyond the boundary of the renowned New Forest National Park and nestled within the scenic Test Valley district. Steeped in rural charm, the village offers a picturesque setting with a delightful mix of period cottages, traditional farmsteads, and characterful homes that reflect the area's rich heritage.
Conveniently located along the A36 route towards Salisbury, Wellow lies approximately eight miles from the vibrant maritime city of Southampton. While the village retains a quiet, countryside atmosphere, it offers a selection of essential amenities, including a post office, a local shop, a petrol station, a well-regarded primary school, and a choice of characterful public houses-each popular with residents and visitors alike.
For a broader range of facilities, the historic market town of Romsey is situated less than four miles away, offering an array of independent boutiques, restaurants, and everyday conveniences. The nearby M27 motorway provides excellent transport links, placing the commercial hubs of Southampton, Bournemouth, and London within easy reach.
This desirable location offers the perfect balance of rural living and practical accessibility.
Agents Comments
It is with great pleasure that SK Property Group presents Belvedere, a beautiful family home, idyllically positioned in the New Forest National Park. This delightful residence offers a harmonious blend of elegant country living and contemporary comfort.
A superb selection of versatile outbuildings, each beautifully appointed and comprehensively equipped, offers remarkable flexibility for those wishing to work from home, run a business, or accommodate multi-generational living.
- COUNCIL TAXA payment made to your local authority in order to pay for local services like schools, libraries, and refuse collection. The amount you pay depends on the value of the property.Read more about council Tax in our glossary page.
- Ask agent
- PARKINGDetails of how and where vehicles can be parked, and any associated costs.Read more about parking in our glossary page.
- Secure,Off street,Private
- GARDENA property has access to an outdoor space, which could be private or shared.
- Private garden,Patio,Enclosed garden,Rear garden,Terrace,Back garden
- ACCESSIBILITYHow a property has been adapted to meet the needs of vulnerable or disabled individuals.Read more about accessibility in our glossary page.
- Ask agent
Salisbury Road, SO51
Add an important place to see how long it'd take to get there from our property listings.
__mins driving to your place
Get an instant, personalised result:
- Show sellers you’re serious
- Secure viewings faster with agents
- No impact on your credit score
Your mortgage
Notes
Staying secure when looking for property
Ensure you're up to date with our latest advice on how to avoid fraud or scams when looking for property online.
Visit our security centre to find out moreDisclaimer - Property reference SKPG14. The information displayed about this property comprises a property advertisement. Rightmove.co.uk makes no warranty as to the accuracy or completeness of the advertisement or any linked or associated information, and Rightmove has no control over the content. This property advertisement does not constitute property particulars. The information is provided and maintained by SK Property Group, Dorset. Please contact the selling agent or developer directly to obtain any information which may be available under the terms of The Energy Performance of Buildings (Certificates and Inspections) (England and Wales) Regulations 2007 or the Home Report if in relation to a residential property in Scotland.
*This is the average speed from the provider with the fastest broadband package available at this postcode. The average speed displayed is based on the download speeds of at least 50% of customers at peak time (8pm to 10pm). Fibre/cable services at the postcode are subject to availability and may differ between properties within a postcode. Speeds can be affected by a range of technical and environmental factors. The speed at the property may be lower than that listed above. You can check the estimated speed and confirm availability to a property prior to purchasing on the broadband provider's website. Providers may increase charges. The information is provided and maintained by Decision Technologies Limited. **This is indicative only and based on a 2-person household with multiple devices and simultaneous usage. Broadband performance is affected by multiple factors including number of occupants and devices, simultaneous usage, router range etc. For more information speak to your broadband provider.
Map data ©OpenStreetMap contributors.





