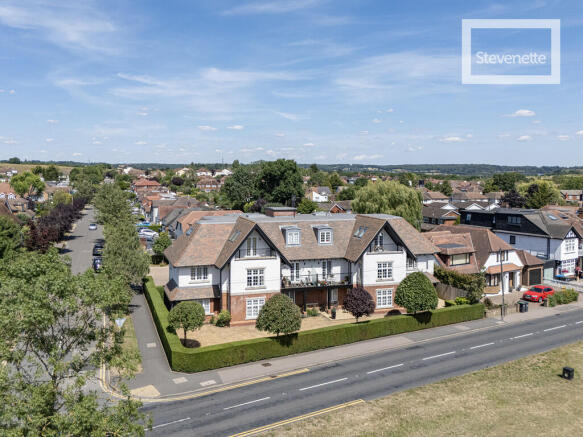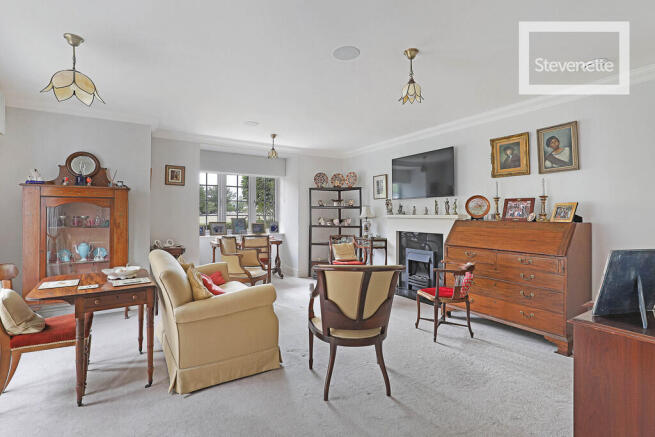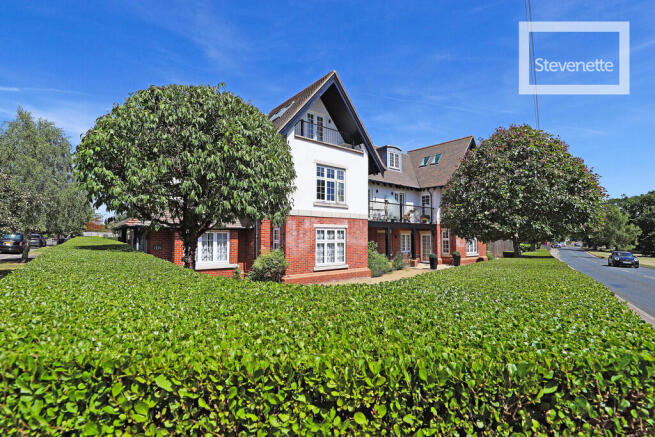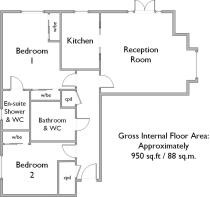
Pavillion Court, Theydon Bois

- PROPERTY TYPE
Ground Flat
- BEDROOMS
2
- BATHROOMS
2
- SIZE
950 sq ft
88 sq m
Key features
- Ground Floor Apartment
- Level Access
- Beautifully-Maintained Development
- Underfloor Gas Heating
- Double Glazing
- Two Parking Spaces
- Spacious Accommodation
- Direct Views Over the Village Green
Description
GROUND FLOOR
COMMUNAL HALLWAYS Impeccably maintained, the communal entry hallways are accessed via a coded/fob electronic security system. Apartment 1 can also be independently accessed via its French doors which are positioned in the side of the building and within a very short walk of the parking spaces.
HALLWAY Two generous storage cupboards.
RECEPTION ROOM 18' 6" max x 15' 9" (5.64m x 4.8m) A projecting bay gives appealing views across the green and a pair of French doors open to the path that extends down the side of the building to the front garden area.
KITCHEN 10' 11" x 7' 3" (3.33m x 2.21m) Well-equipped with base and wall units incorporating Siemens hob, oven, microwave/grill, dishwasher, washing machine, refrigerator and freezer. A concealed gas boiler feeds the underfloor heating system.
BEDROOM 1 14' 11" x 11' 2" avg (4.55m x 3.4m) Two built-in wardrobes with sliding doors.
EN-SUITE SHOWER & WC 7' 8" x 5' 1" (2.34m x 1.55m)
BEDROOM 2 10' 7" min x 10' 3" (3.23m x 3.12m) Built-in wardrobe with sliding doors.
BATHROOM / WC 8' 8" x 6' 11" (2.64m x 2.11m)
EXTERIOR Accessed from Orchard Drive, an electric gate with fob remote opens to the car park area within which there are two allocated side-by-side spaces.
GARDENS To the front of the building is a lawned garden enclosed by hedging and immediately adjacent to the flat is a paved sitting area under the cover of a roof.
TENURE We understand the property to be leasehold and vacant possession is to be granted upon completion (subject to confirmation by the seller's solicitor). The lease is understood to have commenced 1 January 2014 with a term of 125 years (113 years remaining).
SERVICE CHARGES A service charge of approximately £5000 per year is collected in two six-monthly installments. This charge is understood to cover maintenance and electricity for the communal areas, gate and grounds, buildings insurance, property management and external window cleaning.
SERVICES All mains services are understood to be connected. No services or installations have been tested.
BROADBAND It is understood that Fibre Optic Broadband is available in this area.
ESTATE AGENTS ACT 1979 Please note the property belongs to relatives of one of the partners at Stevenette & Company LLP.
Brochures
Brochure- COUNCIL TAXA payment made to your local authority in order to pay for local services like schools, libraries, and refuse collection. The amount you pay depends on the value of the property.Read more about council Tax in our glossary page.
- Band: E
- PARKINGDetails of how and where vehicles can be parked, and any associated costs.Read more about parking in our glossary page.
- Allocated
- GARDENA property has access to an outdoor space, which could be private or shared.
- Yes
- ACCESSIBILITYHow a property has been adapted to meet the needs of vulnerable or disabled individuals.Read more about accessibility in our glossary page.
- Level access
Pavillion Court, Theydon Bois
Add an important place to see how long it'd take to get there from our property listings.
__mins driving to your place
Get an instant, personalised result:
- Show sellers you’re serious
- Secure viewings faster with agents
- No impact on your credit score



Your mortgage
Notes
Staying secure when looking for property
Ensure you're up to date with our latest advice on how to avoid fraud or scams when looking for property online.
Visit our security centre to find out moreDisclaimer - Property reference 103220003343. The information displayed about this property comprises a property advertisement. Rightmove.co.uk makes no warranty as to the accuracy or completeness of the advertisement or any linked or associated information, and Rightmove has no control over the content. This property advertisement does not constitute property particulars. The information is provided and maintained by Stevenette & Company, Epping. Please contact the selling agent or developer directly to obtain any information which may be available under the terms of The Energy Performance of Buildings (Certificates and Inspections) (England and Wales) Regulations 2007 or the Home Report if in relation to a residential property in Scotland.
*This is the average speed from the provider with the fastest broadband package available at this postcode. The average speed displayed is based on the download speeds of at least 50% of customers at peak time (8pm to 10pm). Fibre/cable services at the postcode are subject to availability and may differ between properties within a postcode. Speeds can be affected by a range of technical and environmental factors. The speed at the property may be lower than that listed above. You can check the estimated speed and confirm availability to a property prior to purchasing on the broadband provider's website. Providers may increase charges. The information is provided and maintained by Decision Technologies Limited. **This is indicative only and based on a 2-person household with multiple devices and simultaneous usage. Broadband performance is affected by multiple factors including number of occupants and devices, simultaneous usage, router range etc. For more information speak to your broadband provider.
Map data ©OpenStreetMap contributors.





