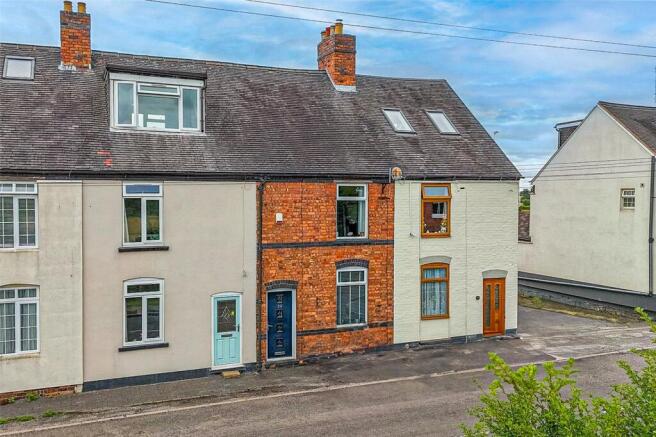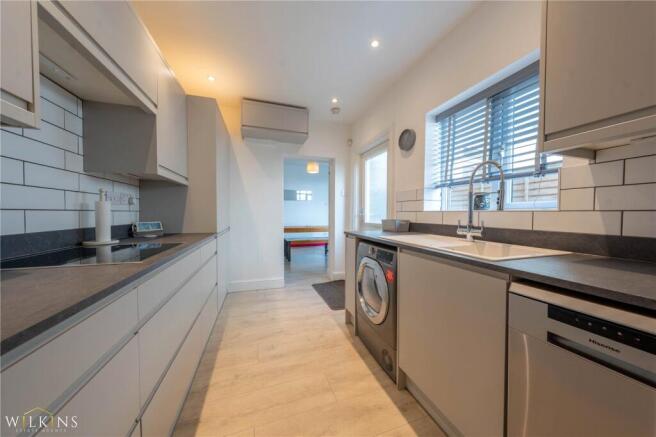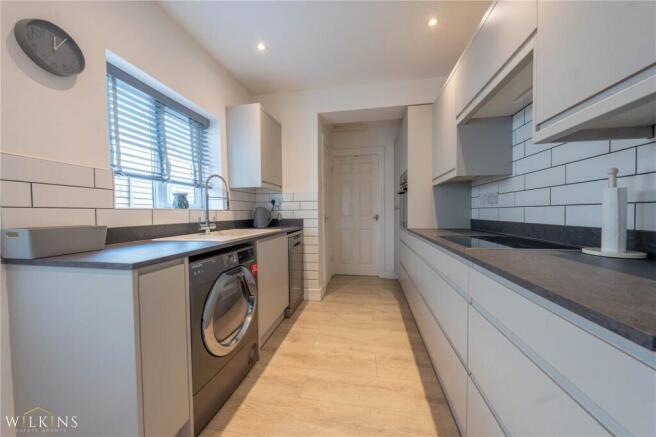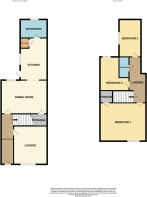
3 bedroom terraced house for sale
Alvecote Lane, Alvecote, Tamworth, Warwickshire, B79

- PROPERTY TYPE
Terraced
- BEDROOMS
3
- BATHROOMS
2
- SIZE
Ask agent
- TENUREDescribes how you own a property. There are different types of tenure - freehold, leasehold, and commonhold.Read more about tenure in our glossary page.
Freehold
Key features
- NO ONWARD CHAIN
- THREE BEDROOM TERRACED HOME
- WELL PRESENTED THROUGHOUT
- MODERN FITTED KITCHEN
- DOWNSTAIRS BATHROOM AND UPSTAIRS SHOWER ROOM
- TWO SPACIOUS RECEPTION ROOMS
- PRIVATE GARDEN WITH BREATHTAKING COUNTRYSIDE VIEWS
- HIGHLY SOUGHT AFTER VILLAGE LOCATION
- PERFECT FIRST TIME PURCHASE AND FAMILY HOME
Description
Wilkins Estate Agents are delighted to bring to market this beautifully presented and deceptively spacious three-bedroom mid-terraced property, ideally located in the charming and ever-popular rural village of Alvecote.
Set in a peaceful and picturesque location, this traditional home has been thoughtfully modernised throughout, combining timeless character with contemporary styling. It presents an excellent opportunity for first-time buyers, young families, or even those looking to downsize without compromising on space or comfort.
Upon arrival, the property welcomes you with a bright and airy entrance hallway, which sets a warm and inviting tone for the rest of the home. To the front of the property lies a generously sized living room, filled with natural light from a large window, and offering ample space for comfortable seating, entertainment systems, and cosy family evenings. This room effortlessly flows into a stylish and spacious dining room, ideal for both everyday meals and formal gatherings, with enough space to accommodate a family dining set and additional furnishings.
To the rear of the ground floor is a recently refitted, high-specification kitchen, which features a contemporary design, sleek cabinetry, high-quality worktops, and integrated appliances. This kitchen not only looks impressive but also offers excellent functionality for keen cooks and busy households alike. Conveniently located just off the kitchen is a modern downstairs bathroom, fitted with quality sanitaryware and finished to an exceptional standard—perfect for guests or day-to-day use.
Upstairs, the property continues to impress, boasting three well-proportioned bedrooms. The master bedroom offers a calm and spacious retreat, with views over the quiet street to the front. The second and third bedrooms offer flexibility in use, whether as children's bedrooms, guest accommodation, or a dedicated home office for those working remotely. Also located on this floor is a stylish family bathroom, featuring modern fittings and a fresh, neutral décor that complements the rest of the property’s interior.
Every room in the home has been carefully maintained and finished to a high and modern standard, ensuring it is completely ready for the next owner to move in and enjoy immediately—no work required.
Externally, the property benefits from a private and enclosed rear garden, providing a peaceful and secure outdoor space for both relaxing and entertaining. Directly outside the back door is a slabbed patio area, ideal for summer barbecues, outdoor seating, or alfresco dining. Beyond the patio lies a neatly maintained lawn, bordered by mature shrubs and fencing, offering a safe space for children or pets to play. The garden enjoys a wonderful degree of privacy and overlooks open countryside fields, providing idyllic, uninterrupted views and a real sense of rural tranquillity.
Located in the heart of Alvecote, a charming and characterful village nestled in the Warwickshire countryside, the property offers the perfect balance of rural living and convenience. The village is known for its friendly community, beautiful canal-side walks, and historic sites, such as the nearby Alvecote Priory and Coventry Canal Marina. Despite its peaceful setting, the home is well connected, with excellent access to Tamworth, Polesworth, and further transport links including the M42, A5, and local train stations, making commuting straightforward.
Lounge - (3.23m x 2.79m)
Dining Room - (4m x 3.48m)
Kitchen - (4.13m x 2.3m)
Downstairs Bathroom - (2.2m x 1.8m)
Bedroom One - (4m x 3.1m)
Bedroom Two - (3m x 2.4m)
Bedroom Three - (3.3m x 2.7m max)
- COUNCIL TAXA payment made to your local authority in order to pay for local services like schools, libraries, and refuse collection. The amount you pay depends on the value of the property.Read more about council Tax in our glossary page.
- Band: TBC
- PARKINGDetails of how and where vehicles can be parked, and any associated costs.Read more about parking in our glossary page.
- Ask agent
- GARDENA property has access to an outdoor space, which could be private or shared.
- Yes
- ACCESSIBILITYHow a property has been adapted to meet the needs of vulnerable or disabled individuals.Read more about accessibility in our glossary page.
- Ask agent
Energy performance certificate - ask agent
Alvecote Lane, Alvecote, Tamworth, Warwickshire, B79
Add an important place to see how long it'd take to get there from our property listings.
__mins driving to your place
Get an instant, personalised result:
- Show sellers you’re serious
- Secure viewings faster with agents
- No impact on your credit score
Your mortgage
Notes
Staying secure when looking for property
Ensure you're up to date with our latest advice on how to avoid fraud or scams when looking for property online.
Visit our security centre to find out moreDisclaimer - Property reference STT250112. The information displayed about this property comprises a property advertisement. Rightmove.co.uk makes no warranty as to the accuracy or completeness of the advertisement or any linked or associated information, and Rightmove has no control over the content. This property advertisement does not constitute property particulars. The information is provided and maintained by Wilkins Estate Agents, Tamworth. Please contact the selling agent or developer directly to obtain any information which may be available under the terms of The Energy Performance of Buildings (Certificates and Inspections) (England and Wales) Regulations 2007 or the Home Report if in relation to a residential property in Scotland.
*This is the average speed from the provider with the fastest broadband package available at this postcode. The average speed displayed is based on the download speeds of at least 50% of customers at peak time (8pm to 10pm). Fibre/cable services at the postcode are subject to availability and may differ between properties within a postcode. Speeds can be affected by a range of technical and environmental factors. The speed at the property may be lower than that listed above. You can check the estimated speed and confirm availability to a property prior to purchasing on the broadband provider's website. Providers may increase charges. The information is provided and maintained by Decision Technologies Limited. **This is indicative only and based on a 2-person household with multiple devices and simultaneous usage. Broadband performance is affected by multiple factors including number of occupants and devices, simultaneous usage, router range etc. For more information speak to your broadband provider.
Map data ©OpenStreetMap contributors.






