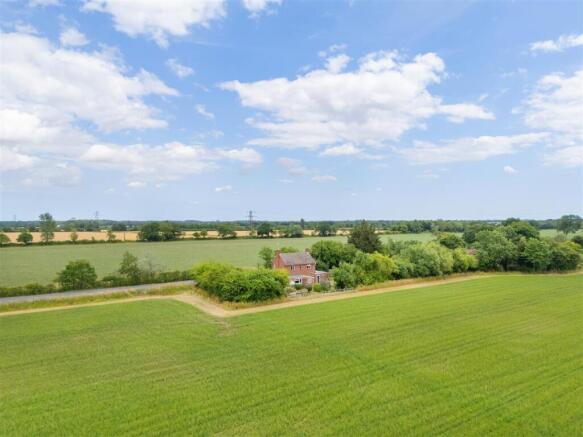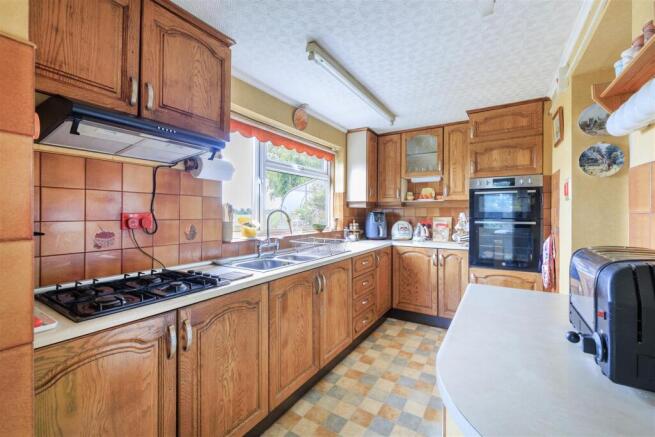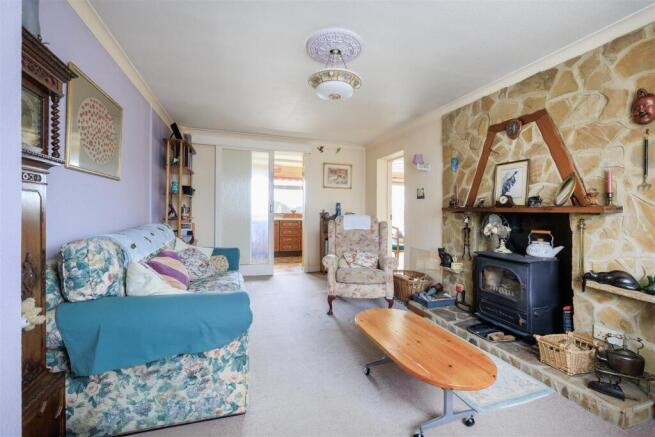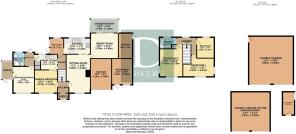4 bedroom house for sale
Halesworth Road, Ilketshall St. Lawrence, Beccles

- PROPERTY TYPE
House
- BEDROOMS
4
- BATHROOMS
2
- SIZE
Ask agent
- TENUREDescribes how you own a property. There are different types of tenure - freehold, leasehold, and commonhold.Read more about tenure in our glossary page.
Freehold
Key features
- Spacious property with flexible layout and original features throughout
- Entrance porch and hallway with stairs to first floor
- Bright sitting room with wood-burning stove and front aspect views
- Dining room extension with sliding patio doors to lean-to
- Kitchen with Calor gas hob, electric oven, and rear garden views
- Utility room, pantry, and original kitchen/laundry room with immersion heater
- Additional ground floor rooms include a bathroom, bedroom, office, and conservatory
- Set in approx. 0.35-acre plot with mature gardens and field views
- Ample parking, attached single garage, two detached double garages and a workshop.
- Three first-floor bedrooms and family bathroom
Description
Description - This spacious and versatile property offers well-proportioned accommodation throughout. Entry is via a newly installed front door (fitted in 2023) into a welcoming porch, which leads into the main hallway with a staircase rising to the first floor.
To the right of the hallway is a bright and comfortable sitting room with views over the front aspect. This room also features a wood-burning stove. The sitting room flows through to the dining room, a later addition to the property dating from the 1960s/70s, which benefits from sliding patio doors opening into a lean-to, providing further access to the garden.
Also accessed from the sitting room is the kitchen, which enjoys views over the rear garden and is fitted with a range of base and wall units, a Calor gas hob, and an electric oven. A utility area extends from the kitchen and includes a shelving, space for appliances, and a rear door leading out to the garden. Off the utility is a walk-in pantry offering useful additional storage.
The property also retains its original kitchen/laundry room, which includes further base and wall units, a cupboard housing the immersion heater for the downstairs water supply and to the additional ground floor rooms. From this space, access is provided to a secondary hallway with another rear entrance. Off this hallway is a ground-floor bathroom equipped with a shower, WC, and washbasin. An additional reception room, which could serve as a dining room or bedroom, overlooks the front of the property, providing flexibility for a variety of uses. A separate office or storage room leads into a conservatory, which enjoys garden views and direct outdoor access.
Upstairs, the first-floor landing offers views over the rear garden. The principal bedroom is a generous double room with both front and side aspect views. It includes a wardrobe, which will remain with the property, and a built-in cupboard housing the immersion tank which is the water supply to the main house. There is also shelving for additional storage. The family bathroom comprises a bath with shower over, WC, and washbasin. The second bedroom is another spacious double with front and side views, a built-in storage cupboard above the stairs with hanging space, and access to the loft. The loft is fully insulated and boarded, offering excellent storage potential. The third bedroom is a single room currently used as an office, with views over the rear garden.
Exterior:
The property is set within an attractive and well-maintained plot extending to approximately 0.35 acres (subject to measurement). The gardens are mature and well-established, featuring an abundance of flower beds and borders that offer year-round interest. To the front and side of the property, a concrete driveway provides off-road parking for multiple vehicles, while a secondary entrance is located at the far end of the garden, adding convenience and accessibility.
There is an attached single garage with an up-and-over door, as well as two detached double garages situated at either end of the garden, ideal for storage, workshops, or additional parking. A patio area to the rear offers a perfect space for outdoor dining and relaxation, with pleasant views across the surrounding fields. Additional outbuildings include a greenhouse (with the septic tank located beneath), the original pump house currently used for storage, a woodshed, and a workshop.
Location - Lanesborough House is situated in the unspoilt hamlet of Ilketshall St Lawrence, a short distance from the beautiful market towns of Bungay, Beccles and Halesworth. The village benefits from a primary school and good transport links, being situated part way between the aforementioned towns. Norwich the Cathedral City and regional centre of East Anglia is only 18 miles to the north and has a thriving business community and retail centre with cultural and leisure activities for most tastes as well as excellent schools and the University of East Anglia. The Suffolk Heritage coast at Southwold is 12 miles away.
Tenure - Freehold
Services - The property uses mains water and electricity, drainage is by way of septic tank. Heating is via the wood burner and storage heaters. (Durrants has not tested any apparatus, equipment, fittings or services and so cannot verify they are in working order).
Local Authority - East Suffolk - D
Epc - G
Viewing - Strictly by appointment with the agent's Halesworth office. Please call .
Durrants Building Consultancy - Our Building Consultancy Team will be happy to provide advice to prospective buyers on planning applications, architectural design, building regulations, and project management - please contact the team directly.
Brochures
Brochure.pdf- COUNCIL TAXA payment made to your local authority in order to pay for local services like schools, libraries, and refuse collection. The amount you pay depends on the value of the property.Read more about council Tax in our glossary page.
- Ask agent
- PARKINGDetails of how and where vehicles can be parked, and any associated costs.Read more about parking in our glossary page.
- Off street
- GARDENA property has access to an outdoor space, which could be private or shared.
- Yes
- ACCESSIBILITYHow a property has been adapted to meet the needs of vulnerable or disabled individuals.Read more about accessibility in our glossary page.
- Ask agent
Energy performance certificate - ask agent
Halesworth Road, Ilketshall St. Lawrence, Beccles
Add an important place to see how long it'd take to get there from our property listings.
__mins driving to your place
Get an instant, personalised result:
- Show sellers you’re serious
- Secure viewings faster with agents
- No impact on your credit score
Your mortgage
Notes
Staying secure when looking for property
Ensure you're up to date with our latest advice on how to avoid fraud or scams when looking for property online.
Visit our security centre to find out moreDisclaimer - Property reference 34046911. The information displayed about this property comprises a property advertisement. Rightmove.co.uk makes no warranty as to the accuracy or completeness of the advertisement or any linked or associated information, and Rightmove has no control over the content. This property advertisement does not constitute property particulars. The information is provided and maintained by Durrants, Halesworth. Please contact the selling agent or developer directly to obtain any information which may be available under the terms of The Energy Performance of Buildings (Certificates and Inspections) (England and Wales) Regulations 2007 or the Home Report if in relation to a residential property in Scotland.
*This is the average speed from the provider with the fastest broadband package available at this postcode. The average speed displayed is based on the download speeds of at least 50% of customers at peak time (8pm to 10pm). Fibre/cable services at the postcode are subject to availability and may differ between properties within a postcode. Speeds can be affected by a range of technical and environmental factors. The speed at the property may be lower than that listed above. You can check the estimated speed and confirm availability to a property prior to purchasing on the broadband provider's website. Providers may increase charges. The information is provided and maintained by Decision Technologies Limited. **This is indicative only and based on a 2-person household with multiple devices and simultaneous usage. Broadband performance is affected by multiple factors including number of occupants and devices, simultaneous usage, router range etc. For more information speak to your broadband provider.
Map data ©OpenStreetMap contributors.







