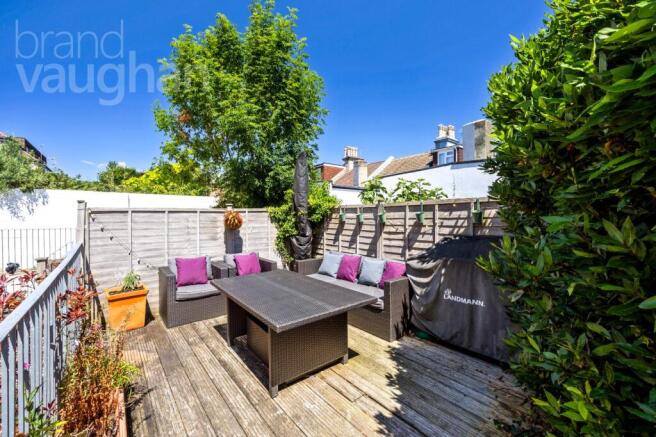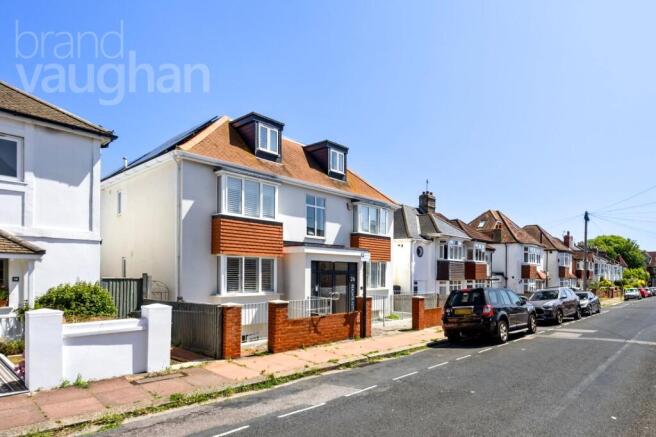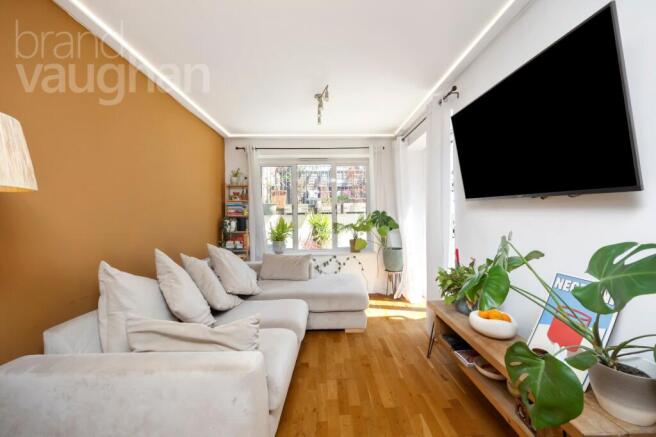Reigate Road, Brighton, East Sussex, BN1

- PROPERTY TYPE
Flat
- BEDROOMS
1
- BATHROOMS
1
- SIZE
531 sq ft
49 sq m
Key features
- Style: Lower ground floor apartment
- Type: 1 double bedroom, 1 bathroom, 1 open plan living room/kitchen
- Location: Preston Park Station/Dyke Road
- Floor Area: 531 sq.ft.
- Outside: East facing decked rear garden and terrace, west facing courtyard
- Parking: Permit zone A (no wait list)
- Council Tax Band: C
Description
PRIVATE REAR PATIO GARDEN WITH FURTHER UPPER TERRACE AREA.
CLOSE TO PRESTON PARK STATION.
TURNKEY PROPERTY.
INTERNAL VIEWINGS AVAILABLE ON REQUEST.
Stylish and beautifully presented, this bright and spacious one-bedroom apartment offers contemporary open-plan living in a sought-after location. A rare highlight is the generous decked rear garden and private front courtyard - both enhancing the sense of light and space in this lower ground floor home.
It sits in the hugely popular area between Dyke Road and Preston Village, just minutes from Preston Park Station and the vibrant Seven Dials. Brighton & Hove City Centre is within easy walking distance, along with several beautiful parks, while regular buses depart just two minutes away around the corner. Its proximity to Preston Park Station makes it ideal for London commuters, with direct trains reaching the capital in as little as 55 minutes. Ready to move straight into or let out immediately with ease, this cool apartment will appeal to home-seekers and investors alike.
Style: Lower ground floor apartment
Type: 1 double bedroom, 1 bathroom, 1 open plan living room/kitchen
Location: Preston Park Station/Dyke Road
Floor Area: 531 sq.ft.
Outside: East facing decked rear garden and terrace, west facing courtyard
Parking: Permit zone A (no wait list)
Council Tax Band: C
Why you’ll like it:
Reigate House is an attractive apartment building converted from a substantial 1930s house in the prestigious Tivoli area to the east of Dyke Road. This attractive flat holds a unique position on the lower ground floor, yet it has sole access to two courtyard gardens and a raised decked garden to the rear, all of which almost doubles the overall footprint for summer entertaining.
Stepping inside from the communal ways, it is immediately clear the space has been renovated and decorated by those with a refined eye for colour and interiors. It feels warm and homely, yet modern and stylish with block colour walls and streamlined fixtures and fittings.
The eye is first drawn to the open plan living space which feels light and airy with large windows and doors on its eastern and southerly elevations opening to the first courtyard garden. Inside, there are clearly defined areas for relaxed seating and formal dining alongside the kitchen. This is contemporary with fully integrated appliances and ample worktop space, so you can move straight in with ease. Wood floors and burnt-orange walls bring warmth and colour, while recessed LED lighting sets the mood.
Moving through the flat, the bathroom sits centrally with crisp white sanitaryware and useful modern cabinetry below the basin. There is a shower over the bath and stylish white brick tiles bring form and function to the space.
Next door, the bedroom is a cosy double with built-in wardrobes to maximise the floor space. During the warmer weather, French doors open to the front courtyard which catches the afternoon sun and is perfectly private from the street while allowing natural light to filter down into the bedroom. This is a charming spot to sit out with a nightcap or your morning coffee at the weekend.
Stepping outside at the rear of the property, steps rise from the first courtyard to the upper decking which has ample space for summer soirees and dining alfresco. It is elevated to catch the sunshine right through the day and is a wonderful extension of the home with access to the side of the house, so bikes can be brought in without taking them through the communal ways.
Agent’s thoughts:
This flat is beautifully presented with a quality finish throughout. For professionals looking to live in a peaceful home, close to excellent transport links and with easy access to the city, this is ideal.
Owner’s thoughts:
‘We have really enjoyed renovating the flat and making it our own. It is really peaceful here, yet you are really well-connected to the city, so you get the best of both worlds, and the commute to London is a breeze.’
Where it is
Shops: Local 2 min walk, North Laine 20 min walk
Station: Preston Park Station 4 min walk
Seafront or Park: Dyke Road Park 3 min walk, seafront 10 min drive
Closest Schools:
Primary: Stanford Infant and Junior Schools
Secondary: Varndean and Dorothy Stringer, Cardinal Newman RC
Private: Brighton College
This is a stylish apartment which sits in a popular location which is well served for shops, parks and transport links. There are plenty of local green spaces, but you are also only a short walk or drive from everything this vibrant coastal city has to offer. The A23/A27 and Preston Park Station are also within easy reach, for those requiring fast links to Gatwick or London on a daily or weekly basis.
Brochures
Particulars- COUNCIL TAXA payment made to your local authority in order to pay for local services like schools, libraries, and refuse collection. The amount you pay depends on the value of the property.Read more about council Tax in our glossary page.
- Band: C
- PARKINGDetails of how and where vehicles can be parked, and any associated costs.Read more about parking in our glossary page.
- Yes
- GARDENA property has access to an outdoor space, which could be private or shared.
- Yes
- ACCESSIBILITYHow a property has been adapted to meet the needs of vulnerable or disabled individuals.Read more about accessibility in our glossary page.
- Ask agent
Reigate Road, Brighton, East Sussex, BN1
Add an important place to see how long it'd take to get there from our property listings.
__mins driving to your place
Explore area BETA
Brighton
Get to know this area with AI-generated guides about local green spaces, transport links, restaurants and more.
Get an instant, personalised result:
- Show sellers you’re serious
- Secure viewings faster with agents
- No impact on your credit score
Your mortgage
Notes
Staying secure when looking for property
Ensure you're up to date with our latest advice on how to avoid fraud or scams when looking for property online.
Visit our security centre to find out moreDisclaimer - Property reference BVP250316. The information displayed about this property comprises a property advertisement. Rightmove.co.uk makes no warranty as to the accuracy or completeness of the advertisement or any linked or associated information, and Rightmove has no control over the content. This property advertisement does not constitute property particulars. The information is provided and maintained by Brand Vaughan, Preston Park. Please contact the selling agent or developer directly to obtain any information which may be available under the terms of The Energy Performance of Buildings (Certificates and Inspections) (England and Wales) Regulations 2007 or the Home Report if in relation to a residential property in Scotland.
*This is the average speed from the provider with the fastest broadband package available at this postcode. The average speed displayed is based on the download speeds of at least 50% of customers at peak time (8pm to 10pm). Fibre/cable services at the postcode are subject to availability and may differ between properties within a postcode. Speeds can be affected by a range of technical and environmental factors. The speed at the property may be lower than that listed above. You can check the estimated speed and confirm availability to a property prior to purchasing on the broadband provider's website. Providers may increase charges. The information is provided and maintained by Decision Technologies Limited. **This is indicative only and based on a 2-person household with multiple devices and simultaneous usage. Broadband performance is affected by multiple factors including number of occupants and devices, simultaneous usage, router range etc. For more information speak to your broadband provider.
Map data ©OpenStreetMap contributors.




