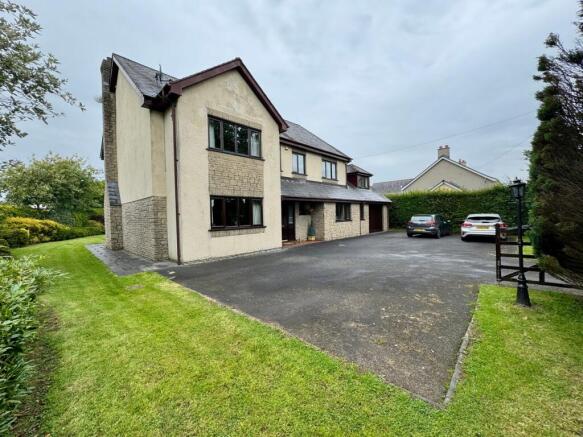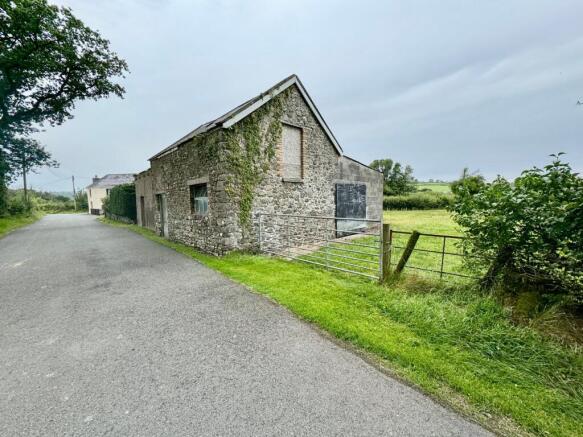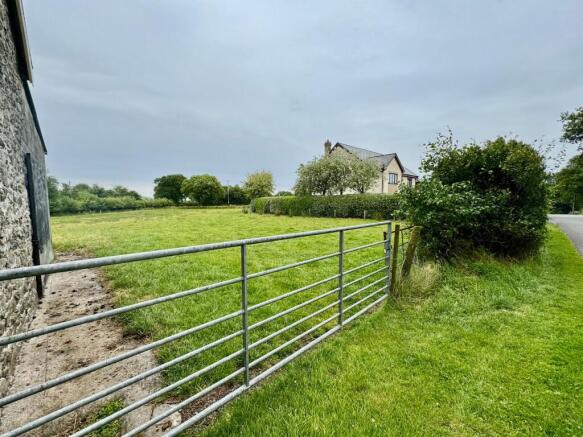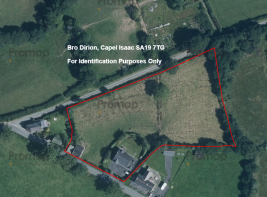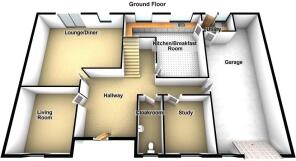Capel Isaac, Llandeilo, SA19

- PROPERTY TYPE
Detached
- BEDROOMS
5
- BATHROOMS
4
- SIZE
Ask agent
- TENUREDescribes how you own a property. There are different types of tenure - freehold, leasehold, and commonhold.Read more about tenure in our glossary page.
Freehold
Key features
- Charming 2-acre residential holding
- Substantial 5-bed, 4-bath (inc 3-en-suite), 3-reception room family home
- ** No forward chain **
- Large Integral Garage / Stores
- Large Games & Hobby Room / Bedroom 5 with full-size snooker table
- Outbuilding suitable for a variety of uses and conversion potential (s.t.p.c.)
- Highly sought after rural area of Capel Isaac
- 4-miles from Llandeilo town centre with excellent array of amenities
Description
A charming circa 2 acre residential holding comprising a substantial 5-bedroom 3-ensuite and 3-reception room detached property positioned in a tranquil and peaceful setting, on the periphery of the popular and peaceful village of Capel Isaac, a short drive from the popular town of Llandeilo.
Overview
A charming circa 2 acre residential holding comprising a substantial 5-bedroom 3-ensuite and 3-reception room detached property positioned in a tranquil and peaceful setting.
The impressive detached family residence offers generous and flexible living accommodation throughout, comprising:
Three Spacious Reception Rooms, ideal for both family living and entertaining
Well-equipped Kitchen - breakfast room, plus separate utility room, and cloakroom
Five Double Bedrooms, including three with ensuite bathrooms, plus family bathroom
Large Integral Garage, providing excellent storage or workshop potential.
The property is approached via a private driveway with ample parking for multiple vehicles and enjoys a peaceful position surrounded by open countryside, set with mature and established landscape gardens.
To the side is a traditional stone and concrete block outbuilding, benefitting from separate access offering potential for storage...
Situation
The property lies within 4 miles (10 minutes) of Llandeilo town centre, a popular market town, home to an excellent range of day to day amenities and services to include independent stores, eateries, cafés, small supermarket / convenience stores, medical centre, bilingual education provisions and a train station on the Heart of Wales Line. The A48 - M4 Link Road dual carriageway at Cross Hands lies within 11 miles, providing excellent road links along the M4 corridor and beyond.
Entrance Hall
Tiled flooring, radiator, coved ceiling and stair case to front floor.
Living Room
3.99m x 4.27m (13' 1" x 14' 0")
Laminate flooring, coved ceiling, double glazed window to front and radiator.
Lounge/Dining Room
6.04m x 6.64m (19' 10" x 21' 9")
Radiators, coved ceiling, double glazed window to rear and patio doors, gas fire with stone surround.
Cloak Room
1.84m x 1.18m (6' 0" x 3' 10")
Tiled flooring, radiator, W.C, wash hand basin and double glazed window.
Hallway 1
Tiled flooring, coved ceiling and door leading into the garage.
Study
3.64m x 2.89m (11' 11" x 9' 6")
Coved ceiling, double glazed window to the front.
Kitchen - Breakfast Room
5.61m x 2.96m (18' 5" x 9' 9")
Base and wall units with fitted worktops and splash back, bowl and half sink unity with drainer and mixer tap, double glazed windows to the rear, tiled flooring, radiator and space for cooker with extractor hood over.
Utility Room
1.94m x 2.83m (6' 4" x 9' 3")
Tiled flooring, base and wall units, plumbing for washing machine, stainless steel sink, radiator, double glazed window and door to rear. Door into garage.
Integral Garage
4.79m x 9.11m (15' 9" x 29' 11")
Concrete flooring and up and over garage door.
Landing
Coved ceiling and double glazed window to rear overlooking the view.
Family Bathroom
2.51m x 4m (8' 3" x 13' 1")
Tilled flooring and walls, heated towel rail, double glazed window to rear, Jacuzzi corner shower with rainfall shower head and hand held attachment, built in vanity unit with built in low level W.C and wash hand basin, wall cupboards and bath tub.
Bedroom 1
4.62m x 2.95m (15' 2" x 9' 8")
Radiator, double glazed window to the rear, coved ceiling and laminate flooring.
Bedroom 2
3.60m x 2.90m (11' 10" x 9' 6")
Laminate flooring, radiator and double glazed window to the front.
En-Suite
2.89m x 2.14m (9' 6" x 7' 0")
Partly tiled walls, radiator, double glazed window to the front, wash hand basin, W.C, shower and mirrored vanity unit.
Hallway 2
Coved ceiling, access to loft, airing cupboard, hanging rail and slatted shelves.
Bedroom 3
4.43m x 5.59m (14' 6" x 18' 4")
Radiator and double glazed window to the rear.
En-suite 1
2.47m x 1.17m (8' 1" x 3' 10")
Laminate flooring, double lazed window, W.C, vanity unit with built in wash hand basin, corner shower unit and partly tiled.
Master Bedroom
4.00m x 4.71m (13' 1" x 15' 5")
Laminate flooring and double glazed window to the front.
En-suite 2
1.64m x 1.82m (5' 5" x 6' 0")
Laminate flooring, partly tiled wall, corner shower unit, W.C, wash hand basin and double glazed window.
Bedroom 5 / Games Room Hobby Room
7.18m x 4.75m (23' 7" x 15' 7")
Two double glazed windows, radiators and eaves storage.
Full sized snooker table is included in the sale price.
Grounds & Gardens
Externally, the property comprises of a double gated entrance with a tarmacadamed driveway with ample parking and turning space for multiple vehicles, plus an enclosed front garden landscaped with established hedgerow and pushed allowing for privacy and seclusion.
A side pedestrian gate enters the paddock leading towards the farm buildings, with paths and lawned areas on the sides providing access to the enclosed rear garden , equally landscaped with lawned area, bushes, hedgerows and flower beds, with a patio area.
Traditional Stone & Block Building
Stone and concrete block built outbuilding under a pitched slated roof, with part under a corrugated sheeted roof.
Former Cowshed: 4.15m x 4.10m (13' 7" x 13' 5")
With cubicle stalls and floor above.
Former Cowshed 2: 5.68m x 4.90m (18' 8" x 16' 1")
Two holding pens.
Rear Implement Store: 6.01m x 4.10m (19' 9" x 13' 5")
Concrete block under corrugated roof.
Tenure
We understand that the property is held on a Freehold basis.
Services
We are advised the property benefits from mains electricity, mains water, private drainage, gas LPG central heating. None of the services have been tested.
Council Tax Band
Band G - approx £3,720.10 per annum for 2025-2026 for Carmarthenshire County Council.
Energy Performance Certificate
EPC Rating F (29).
Wayleaves, Easements and Rights of Way
The property is sold subject to and with the benefit of all rights, including rights of way, whether public or private, light, support, drainage, water, electricity supplies and any other rights and obligations, easement and proposed wayleaves and masts, pylons, stays, cables, drains, and water, gas and other pipes, whether referenced or not.
Plans, Areas & Schedules
A copy of the plan is attached for identification purposes only. The purchasers shall be deemed to have satisfied themselves as to the description of the property. Any error or misstatement shall not annul a sale or entitle any party to compensation in respect thereof.
Local Authority
Carmarthenshire County Council, County Hall, Castle Hill, Carmarthen, SA31 1JP
Tel:
What 3 Words / Postcode
///cropping.capillary.exit / SA19 7TG
Viewing
Strictly by appointment with the agents Rees Richards & Partners or joint agents Clee Tompinkson & Francis, Llandeilo.
Please contact Rees Richards Carmarthen Office for further information:
12 Spilman Street, Carmarthen, SA31 1LQ
Tel: or email
Brochures
Brochure 1- COUNCIL TAXA payment made to your local authority in order to pay for local services like schools, libraries, and refuse collection. The amount you pay depends on the value of the property.Read more about council Tax in our glossary page.
- Band: G
- PARKINGDetails of how and where vehicles can be parked, and any associated costs.Read more about parking in our glossary page.
- Driveway
- GARDENA property has access to an outdoor space, which could be private or shared.
- Yes
- ACCESSIBILITYHow a property has been adapted to meet the needs of vulnerable or disabled individuals.Read more about accessibility in our glossary page.
- Ask agent
Energy performance certificate - ask agent
Capel Isaac, Llandeilo, SA19
Add an important place to see how long it'd take to get there from our property listings.
__mins driving to your place
Get an instant, personalised result:
- Show sellers you’re serious
- Secure viewings faster with agents
- No impact on your credit score


Your mortgage
Notes
Staying secure when looking for property
Ensure you're up to date with our latest advice on how to avoid fraud or scams when looking for property online.
Visit our security centre to find out moreDisclaimer - Property reference 29293561. The information displayed about this property comprises a property advertisement. Rightmove.co.uk makes no warranty as to the accuracy or completeness of the advertisement or any linked or associated information, and Rightmove has no control over the content. This property advertisement does not constitute property particulars. The information is provided and maintained by Rees Richards and Partners, Swansea. Please contact the selling agent or developer directly to obtain any information which may be available under the terms of The Energy Performance of Buildings (Certificates and Inspections) (England and Wales) Regulations 2007 or the Home Report if in relation to a residential property in Scotland.
*This is the average speed from the provider with the fastest broadband package available at this postcode. The average speed displayed is based on the download speeds of at least 50% of customers at peak time (8pm to 10pm). Fibre/cable services at the postcode are subject to availability and may differ between properties within a postcode. Speeds can be affected by a range of technical and environmental factors. The speed at the property may be lower than that listed above. You can check the estimated speed and confirm availability to a property prior to purchasing on the broadband provider's website. Providers may increase charges. The information is provided and maintained by Decision Technologies Limited. **This is indicative only and based on a 2-person household with multiple devices and simultaneous usage. Broadband performance is affected by multiple factors including number of occupants and devices, simultaneous usage, router range etc. For more information speak to your broadband provider.
Map data ©OpenStreetMap contributors.
