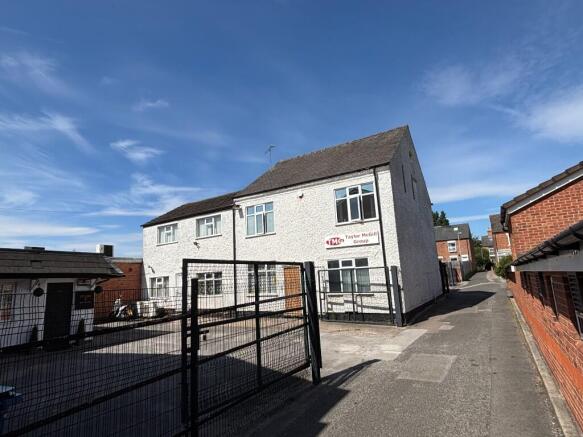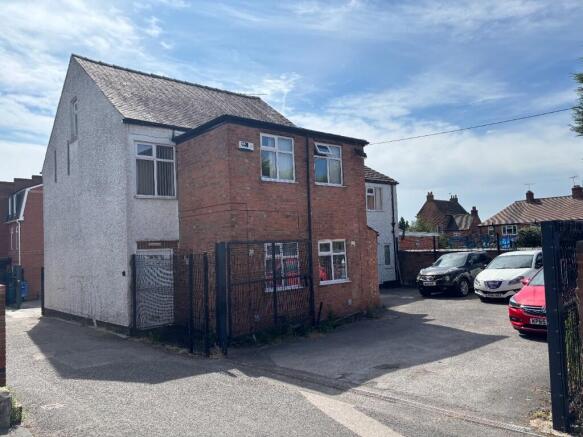Chapel Court, Chapel Lane, NG5 7DR
- SIZE AVAILABLE
305-2,525 sq ft
28-235 sq m
- SECTOR
Office for sale
- USE CLASSUse class orders: Class E
E
Key features
- Detached multi let office building with annex.
- 234 sq m (2,525 sq ft) NIA.
- Main building is let to Transitions Housing Solutions C.I.C and NSL Ltd.
- The annex is let to an individual t/a Studio Mae.
- NSL have not served their March 2026 Break Notice.
- Combined rent passing of £25,500 per annum.
- Offers invited in excess of £300,000 Freehold - which reflects a net initial yield of 8.23% after purchaser's costs of 3.30%.
Description
The subject property is located on the western side of High Street in central Arnold, approximately four miles north of Nottingham city centre.
Chapel Lane is directly accessed off High Street which forms a busy road through the spine of Arnold and links the location via Cross Street, and Nottingham Road to Mansfield Road (A60).
The immediate location is situated within a mixed commercial, residential and care home area whilst being also a short walk to Front Street, which is Arnold's prime retailing pitch.
The surrounding commercial occupiers include a dominant Asda food store with significant town centre car parking, and an associated Asda petrol filling station, Walsey Plumb Centre Trade Counter and Halfords. In addition, there is a large modern doctor's surgery and Arnold Leisure Centre in a short walking distance.
Description
The property comprises of two distinct parts with the first being a detached two storey office building which is occupied by two tenants.
Internally, the main building is split to provide two demises plus associated shared WC's and kitchen facilities which are used in common between both tenants.
NSL Ltd occupy the ground floor and part first floor, and their accommodation is a mix of both open plan office accommodation with some cellular rooms and a first floor boardroom.
Transitions Housing Solutions C.I.C occupy part of the first floor and loft space and their accommodation is cellular in nature.
In addition to the main building, there is an annex building accessed via the car park, which provides a self-contained unit, occupied by Studio Mae as a beauty salon and training academy. The annex has been well fitted to provide an open plan reception with two treatment rooms and WC facilities.
Accommodation (Net Internal Area)
NSL Ltd
Ground Floor: 84.85 sq m (913 sq ft)
First Floor: 38.42 sq m (414 sq ft)
Transitions CIC
First Floor: 56.70 sq m (610 sq ft)
Second Floor: 26.20 sq m (283 sq ft)
TOTAL 206.17 sq m (2,220 sq ft)
Annex
Ground Floor: 28.3 sq m (305 sq ft)
TOTAL INC ANNEX 234.47 sq m (2,525 sq ft)
Tenure
The property is held freehold under title number NT56714.
Covenant
The property is let to three tenants as follows:-
NSL Ltd (Company Number: 06033060)
Experian Credit Rating 100 - Very Low Risk
NSL is the UK's leading provider of parking enforcement services with over 4,000 frontline staff within 250+ UK bases.
For more information, see links on brochure.
Transitions Housing Solutions C.I.C
(Company Number: 12857035)
Transitions Housing Solutions C.I.C offer housing support solutions for vulnerable populations, including those who have encountered homelessness due to ongoing difficulties in the housing market.
For more information, see links on brochure.
The Annex is let to an individual and is trading as Studio Mae. The studio provides a whole host of beauty treatments along with a training academy.
The lease is subject to a six month rent deposit.
The main building and the associated leases are subject to a "services" cost which is recharged on the following basis:-
NSL Ltd are liable for 66% and Transitions Housing Solutions C.I.C are liable for 34% of the utility costs and the items stated as "services", in the leases.
Both NSL and Transitions C.I.C have five car parking spaces each, which are situated in the car parking areas either side of the main building. A car parking plan is available.
The Annex is self-contained for electric and water and has no gas supply.
See brochure for Tenancy Schedule.
Price
The property is available to buy at a price of:-
£300,000 (Freehold)
which reflects a net initial yield of 8.23% after purchaser's costs of 3.30%.
EPC
The properties have EPC ratings of:-
Main Building: C-70
Annex: E-112
VAT
The property is VAT registered.
Anti Money Laundering
In accordance with Anti-Money Laundering Regulations, two forms of identification and confirmation of the source of funding will be required from the successful purchaser.
Viewings
Interested parties should not visit the premises without first speaking with the selling agents.
Brochures
Chapel Court, Chapel Lane, NG5 7DR
NEAREST STATIONS
Distances are straight line measurements from the centre of the postcode- Moor Bridge Tram Stop2.5 miles
- Bulwell Forest Tram Stop2.5 miles
- David Lane Tram Stop2.6 miles
Notes
Disclaimer - Property reference Chapel-Court. The information displayed about this property comprises a property advertisement. Rightmove.co.uk makes no warranty as to the accuracy or completeness of the advertisement or any linked or associated information, and Rightmove has no control over the content. This property advertisement does not constitute property particulars. The information is provided and maintained by heb Property Consultants, Nottingham. Please contact the selling agent or developer directly to obtain any information which may be available under the terms of The Energy Performance of Buildings (Certificates and Inspections) (England and Wales) Regulations 2007 or the Home Report if in relation to a residential property in Scotland.
Map data ©OpenStreetMap contributors.





