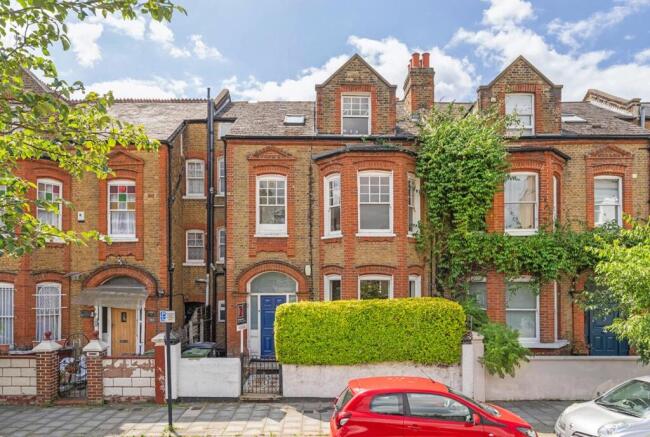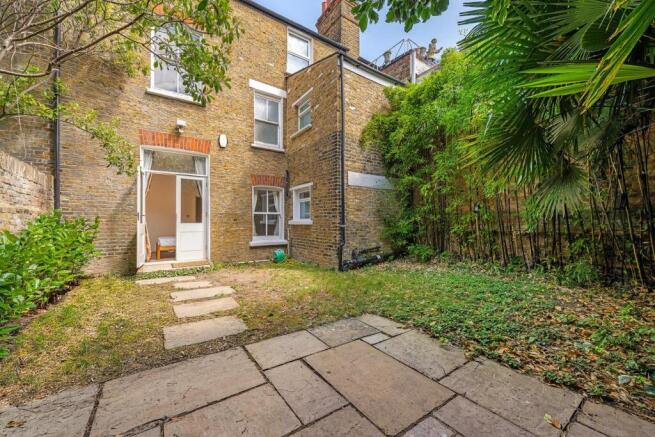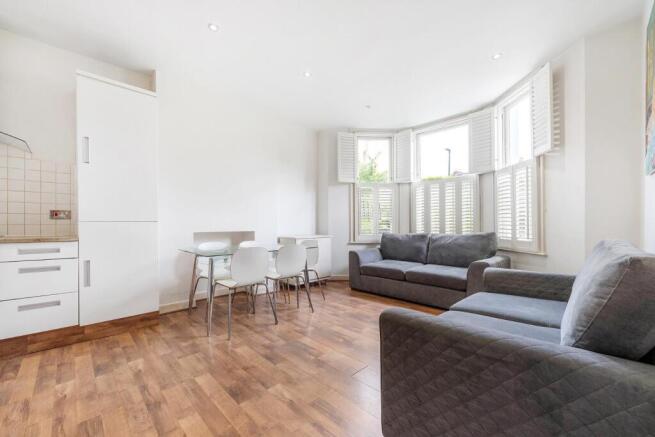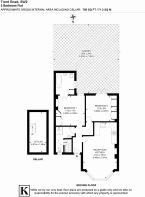
Trent Road, SW2

- PROPERTY TYPE
Flat
- BEDROOMS
2
- BATHROOMS
2
- SIZE
768 sq ft
71 sq m
Key features
- Two double bedrooms
- Two bathrooms
- Private South-facing garden
- Victorian conversion
- Generous storage including a cellar
- Brockwell Park close by
- Central Brixton an eight-minute stroll
- Local amenities at the end of the road
- Victoria line and Overground
- Share of freehold. Chain-free
Description
Full Description - Keating Estates are proud to present to market this charming two double bedroom, two bathroom Victorian conversion apartment with a private South-facing garden, occupying the ground floor of an elegant period property. Trent Road is an attractive residential street nestled in a popular, quiet pocket, highly sought after for its character and proximity to Brockwell Park and Brixton, with local amenities at the end of the road. The flat is ideal for anyone who wants to be close to the action while maintaining a sense of calm.
Situated on the ground floor of a handsome Victorian terrace, this characterful flat exudes kerb appeal with its traditional brick façade, ornate detailing, and classic sash windows, featuring an arched doorway and a pretty blue door. This well-appointed home offers a blend of character and practicality, complete with generous proportions and ample storage, including a demised cellar and a tranquil garden retreat.
Forming the heart of the home, a spacious open-plan reception and kitchen is positioned at the front of the apartment, beautifully illuminated by a wide bay window fitted with stylish café shutters, flooding the space with natural light and enhancing the sense of openness. This expansive room is perfect for both relaxing and entertaining, with a clearly defined living area and a well-appointed kitchen set to the rear. The kitchen has been neutrally finished with sleek white cabinetry, integrated appliances, and ample worktop space, offering everything needed for modern-day living while remaining open and sociable — ideal for dinner parties or cosy nights in.
Both bedrooms are well-proportioned doubles, set peacefully at the rear of the property for a restful atmosphere. The principal bedroom is a bright and spacious room, offering ample storage with built-in wardrobes and garden views through the beautiful sash window. It also boasts an en-suite bathroom, complete with a full-sized bath and soft neutral tiling. The second bedroom, features built-in wardrobes and French doors leading out to the private garden. With generous proportions and an abundance of natural light, this room is perfect for guests, a flexible home office, or a second reception should both bedrooms not be required.
The South-facing garden is a true highlight of the property — a highly sought-after feature in this location. Accessed via the second bedroom, the garden is a peaceful, sun-drenched space that offers the perfect backdrop for summer entertaining, weekend brunches, or simply unwinding in the open air. Framed by characterful brick walls and mature greenery, this outdoor haven offers a rare sense of seclusion. The paved patio provides the ideal space for al fresco dining or entertaining, with room for outdoor furniture and potted plants. Whether you’re looking to unwind with a morning coffee or host summer gatherings, this garden is a true retreat.
Leading off the hallway is the classic family bathroom, fitted with a walk-in shower cubicle and thoughtfully positioned for visiting guests. An additional benefit to this apartment is the cellar. Currently used for storage, it ensures that the main living spaces remain uncluttered and maximised for daily enjoyment.
Trent Road is a sought-after leafy street that enjoys a neighbourly atmosphere and is situated an eight-minute walk from central Brixton and the Victoria Line, and a five-minute stroll to the green open spaces of Brockwell Park. A fourteen-minute walk across the park brings you to Herne Hill station and the many pubs, cafés, and the market in sleepy Herne Hill. Both Sudbourne School and Corpus Christi (Ofsted-rated Outstanding) primary schools are also within a few moments’ walk. Purchasers will have the amenities on Brixton Hill within touching distance, including F Mondays, Stir Coffee, Pizza Brixton, and the White Horse Pub. The location is perfect for anyone who wants to be close to the action yet retain a sense of calm. Excellent transport links are on offer, with the first stop on the Victoria Line at Brixton tube station, and multiple day and night buses running up and down Brixton Hill, whisking you down to the tube and onwards into central London.
Share of freehold.
Chain-free.
Brochures
Trent Road, SW2Brochure- COUNCIL TAXA payment made to your local authority in order to pay for local services like schools, libraries, and refuse collection. The amount you pay depends on the value of the property.Read more about council Tax in our glossary page.
- Band: C
- PARKINGDetails of how and where vehicles can be parked, and any associated costs.Read more about parking in our glossary page.
- Ask agent
- GARDENA property has access to an outdoor space, which could be private or shared.
- Yes
- ACCESSIBILITYHow a property has been adapted to meet the needs of vulnerable or disabled individuals.Read more about accessibility in our glossary page.
- Ask agent
Trent Road, SW2
Add an important place to see how long it'd take to get there from our property listings.
__mins driving to your place
Get an instant, personalised result:
- Show sellers you’re serious
- Secure viewings faster with agents
- No impact on your credit score
Your mortgage
Notes
Staying secure when looking for property
Ensure you're up to date with our latest advice on how to avoid fraud or scams when looking for property online.
Visit our security centre to find out moreDisclaimer - Property reference 34046794. The information displayed about this property comprises a property advertisement. Rightmove.co.uk makes no warranty as to the accuracy or completeness of the advertisement or any linked or associated information, and Rightmove has no control over the content. This property advertisement does not constitute property particulars. The information is provided and maintained by Keating Estates, Brixton. Please contact the selling agent or developer directly to obtain any information which may be available under the terms of The Energy Performance of Buildings (Certificates and Inspections) (England and Wales) Regulations 2007 or the Home Report if in relation to a residential property in Scotland.
*This is the average speed from the provider with the fastest broadband package available at this postcode. The average speed displayed is based on the download speeds of at least 50% of customers at peak time (8pm to 10pm). Fibre/cable services at the postcode are subject to availability and may differ between properties within a postcode. Speeds can be affected by a range of technical and environmental factors. The speed at the property may be lower than that listed above. You can check the estimated speed and confirm availability to a property prior to purchasing on the broadband provider's website. Providers may increase charges. The information is provided and maintained by Decision Technologies Limited. **This is indicative only and based on a 2-person household with multiple devices and simultaneous usage. Broadband performance is affected by multiple factors including number of occupants and devices, simultaneous usage, router range etc. For more information speak to your broadband provider.
Map data ©OpenStreetMap contributors.





