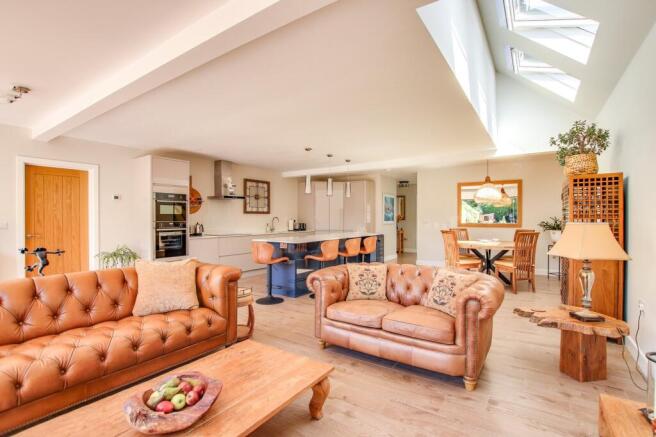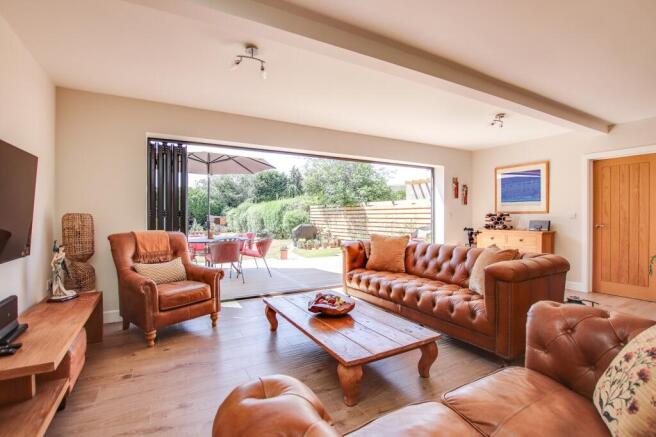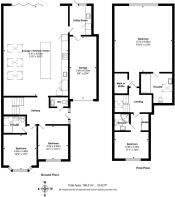
Chewton Way, Walkford, Christchurch, BH23

- PROPERTY TYPE
Chalet
- BEDROOMS
4
- BATHROOMS
3
- SIZE
Ask agent
- TENUREDescribes how you own a property. There are different types of tenure - freehold, leasehold, and commonhold.Read more about tenure in our glossary page.
Freehold
Key features
- Outstanding Chalet-Style Bungalow
- High Quality Renovation
- Impressive Two-Storey Rear Extension
- Sunny Rear Garden
- Off Road Parking & Garaging
- Nearby Highcliffe Beach & Town Centre
Description
This outstanding three/four bedroom detached chalet-style bungalow is a true showcase of high-quality renovation and thoughtful design. Recently extended with an impressive two-storey rear addition and fully refurbished throughout, the home combines generous proportions with elegant, contemporary finishes, making it a perfect blend of style, comfort, and practicality.
THE SITUATION
Walkford is a small village in the borough of Christchurch, Dorset. The property is perfectly situated for a "best of both" lifestyle being conveniently positioned for the New Forest and the local beaches. The nearby picturesque village of Burley boasts a range of boutique shops and restaurants. The sailing centres of Lymington and Christchurch are both nearby with Lymington also offering a ferry service to the Isle of Wight. Good nearby road links provide easy access to the larger shopping towns of Southampton and Bournemouth, both with their airports. London is easily reached by rail and New Milton and Hinton Admiral station with their frequent train service are just a few minutes’ drive from the property.
There are a number of excellent schools in the area, which include Ballard School and Durlston Court Preparatory in New Milton, Walhampton School in Lymington and King Edward VI Southampton. Local to the property is the ever-popular Chewton Glen Hotel and Spa, the Highcliffe Golf Course, the Nature Reserve at Steamer Point and is situated a short walk via Chewton Bunny to the beautiful beaches.
THE PROPERTY
Stepping through the front door, you're welcomed by a bright and spacious entrance hallway that sets the tone for the rest of the property.
The real jewel of this property is the expansive open-plan kitchen, living, and dining area - an architecturally striking space that spans the entire rear of the home. Designed to impress, this area is flooded with natural light thanks to large feature windows and full-width bi-folding doors that open onto the raised decking area, offering a seamless indoor-outdoor living experience.
The kitchen is sleek and stylish, with a range of quality floor-standing units, integrated appliances including a built-in eye-level oven, induction five ring hob, and dishwasher, a concealed walk-in pantry, and contemporary worktops that provide ample space for cooking and entertaining.
This generous open-plan space easily accommodates a full dining suite and comfortable living area, making it the perfect hub for family life or hosting guests. The stunning ceramic wood-effect flooring adds warmth and continuity to the design, while clever touches - like bespoke feature windows and recessed lighting - add to the sense of luxury.
Off the kitchen, a thoughtfully designed utility room keeps the main space clutter-free. With its own sink, extra storage, space for laundry appliances, and internal access to the large single garage (which houses the boiler), this room is as functional as it is discreet. A glazed door from the utility offers further access to the garden.
Back to the front of the property, a beautifully appointed double bedroom offers a peaceful retreat, complete with a luxurious en-suite shower room featuring a modern walk-in shower, wash hand basin with a lit mirror, sleek WC, and a Velux skylight that bathes the space in natural light.
A second generously sized downstairs room offers flexibility - ideal as a guest bedroom, formal sitting room, home office, or even a playroom depending on your needs – offering front-facing views over the front.
Upstairs, the first floor continues to impress. The principal bedroom is a breathtaking space - exceptionally large and bathed in natural light from a dramatic floor-to-ceiling window that offers panoramic westerly facing views across the large rear garden. The bedroom has a dedicated walk-in wardrobe, built-in storage, and a sumptuous en-suite bathroom featuring a double walk-in rainfall shower, contemporary basin, WC, and window, it offers the kind of luxury rarely found in homes at this price point.
Across the landing is another generously proportioned double bedroom with its own en-suite bathroom, featuring a shower, WC, and hand basin. This room also boasts built-in storage and lovely views over the front of the property, making it an ideal guest suite.
Agents Note: The downstairs accommodation benefits from underfloor heating throughout.
OUTSIDE
Set well back from the road, the property enjoys excellent kerb appeal thanks to its generous, contemporary gravel driveway, capable of accommodating multiple vehicles with ease - ideal for families with several cars, those needing space for a motorhome, or even boat storage. A covered area by the front door adds a practical touch, providing sheltered access and a charming welcome.
But it’s the rear garden that truly sets this home apart. Measuring approximately 150 feet in length, the west-facing garden is a rare and spectacular feature, offering sun from morning to evening - a dream for families or anyone who loves to entertain, as well as keen gardeners as it also benefits from raised vegetable beds.
Immediately off the main living space, bi-fold doors open onto a stylish raised decking area that acts as a true outdoor extension of the home. Whether you're hosting friends for drinks at sunset, enjoying a quiet morning coffee, or dining al fresco with the family, this space has been designed to elevate outdoor living.
The garden itself is perfectly laid out - mainly flat, private, and enclosed by well-maintained fencing, making it exceptionally safe for children and pets. The lawn is beautifully kept, and there are attractive, mature borders along with raised flower beds that could easily support a kitchen garden or vibrant seasonal planting.
Toward the rear of the garden, you'll find both a garden shed and a potting shed - ideal for storage or hobby use - offering even more potential for green-fingered buyers or those needing extra space. There’s even room to consider adding a summerhouse, studio, or outdoor workspace (subject to planning).
Brochures
Brochure 1- COUNCIL TAXA payment made to your local authority in order to pay for local services like schools, libraries, and refuse collection. The amount you pay depends on the value of the property.Read more about council Tax in our glossary page.
- Band: E
- PARKINGDetails of how and where vehicles can be parked, and any associated costs.Read more about parking in our glossary page.
- Garage,Driveway
- GARDENA property has access to an outdoor space, which could be private or shared.
- Yes
- ACCESSIBILITYHow a property has been adapted to meet the needs of vulnerable or disabled individuals.Read more about accessibility in our glossary page.
- Ask agent
Chewton Way, Walkford, Christchurch, BH23
Add an important place to see how long it'd take to get there from our property listings.
__mins driving to your place
Get an instant, personalised result:
- Show sellers you’re serious
- Secure viewings faster with agents
- No impact on your credit score


Your mortgage
Notes
Staying secure when looking for property
Ensure you're up to date with our latest advice on how to avoid fraud or scams when looking for property online.
Visit our security centre to find out moreDisclaimer - Property reference 29258324. The information displayed about this property comprises a property advertisement. Rightmove.co.uk makes no warranty as to the accuracy or completeness of the advertisement or any linked or associated information, and Rightmove has no control over the content. This property advertisement does not constitute property particulars. The information is provided and maintained by Spencers Coastal, Highcliffe. Please contact the selling agent or developer directly to obtain any information which may be available under the terms of The Energy Performance of Buildings (Certificates and Inspections) (England and Wales) Regulations 2007 or the Home Report if in relation to a residential property in Scotland.
*This is the average speed from the provider with the fastest broadband package available at this postcode. The average speed displayed is based on the download speeds of at least 50% of customers at peak time (8pm to 10pm). Fibre/cable services at the postcode are subject to availability and may differ between properties within a postcode. Speeds can be affected by a range of technical and environmental factors. The speed at the property may be lower than that listed above. You can check the estimated speed and confirm availability to a property prior to purchasing on the broadband provider's website. Providers may increase charges. The information is provided and maintained by Decision Technologies Limited. **This is indicative only and based on a 2-person household with multiple devices and simultaneous usage. Broadband performance is affected by multiple factors including number of occupants and devices, simultaneous usage, router range etc. For more information speak to your broadband provider.
Map data ©OpenStreetMap contributors.





