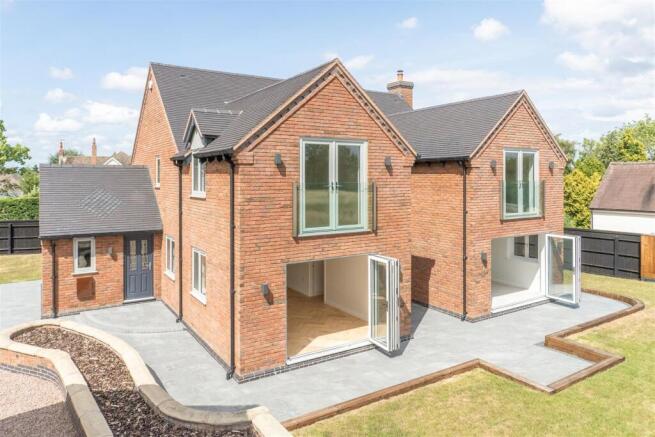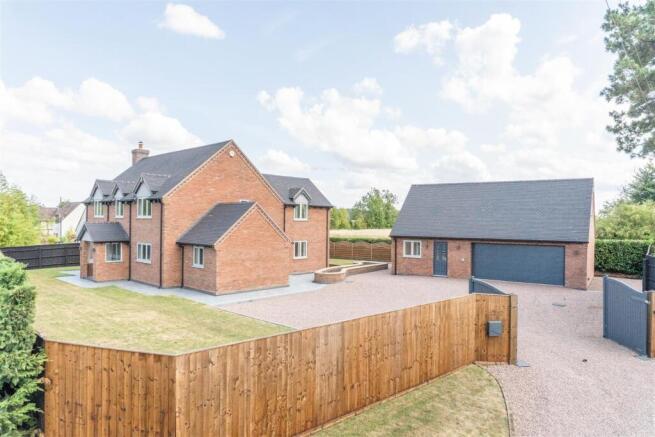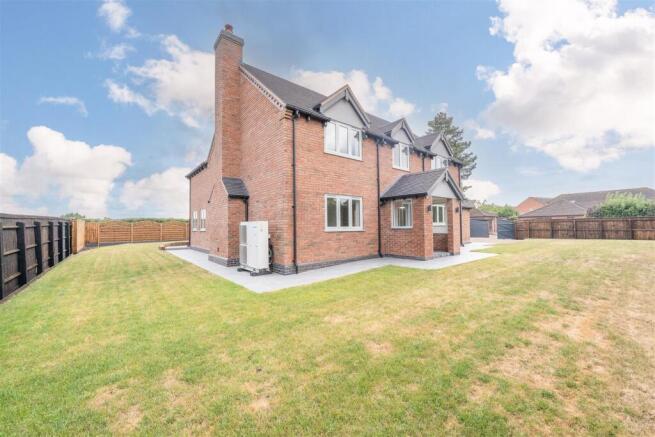4 bedroom detached house for sale
Bransford, Worcester, WR6 5JB

- PROPERTY TYPE
Detached
- BEDROOMS
4
- BATHROOMS
3
- SIZE
3,697 sq ft
343 sq m
- TENUREDescribes how you own a property. There are different types of tenure - freehold, leasehold, and commonhold.Read more about tenure in our glossary page.
Freehold
Key features
- Stunning Bespoke New-Build Home, in the sought after village of Bransford
- Almost 3,700 sqft of luxurious well-designed living space
- Four double bedrooms, including three en-suite bathrooms
- Large detached double garage with potential for additional living accommodation
- Postioned on a generous plot with glorious countryside views
- Built to an exceptionally high specification throughout
- Private, gated driveway with ample off-road parking
- Elegant herringbone oak flooring enhancing the groundfloor
- Located close to local and independant schooling
Description
Set on a generous plot with far-reaching countryside views, this exceptional property offers luxurious and spacious accommodation throughout, crafted to the highest standards of design and comfort.
Location:
Bransford is a charming village and parish nestled at the southern end of the picturesque Teme Valley, lying on the boundary between Worcestershire and Herefordshire. Surrounded by rolling countryside and close to the River Teme and the neighbouring village of Leigh, Bransford enjoys a tranquil rural setting while remaining well connected.
Conveniently located on the main route between Worcester and Hereford, the village benefits from a range of local amenities, including The Fold—a popular eco-centre featuring a café, farm shop, and artisan studios—Bransford Golf Club, and a petrol station. Just 5 miles away, the renowned spa town of Malvern offers a wealth of amenities, including highly regarded schools, a Waitrose supermarket, a thriving theatre, a cinema, and access to breathtaking walks along the ridges of the Malvern Hills—an Area of Outstanding Natural Beauty. The historic cathedral city of Worcester, approximately 4 miles from Bransford, provides an extensive range of facilities, including shopping, dining, cultural attractions, and leisure options. Transport links are excellent. The new Worcestershire Parkway Railway Station, located to the east of Worcester near junction 7 of the M5, offers fast and frequent services to London and Birmingham, with reduced journey times. Worcester and Malvern also benefit from direct rail connections to both cities. The M5 motorway is easily accessible, making commuting and travel further afield highly convenient.
Education:
Worcestershire offers a wide range of educational options at all levels. The area is well served by excellent state and independent schools, including Malvern College, and both The King’s School and The Royal Grammar School in Worcester. The nearby village of Colwall is home to the well-regarded The Elms preparatory school. Locally, Leigh and Bransford Primary School and Dyson Perrins Church of England Academy in Malvern provide strong choices for families seeking quality education.
Accommodation Comprising Of:
Entrance Hall, WC, Kitchen/Diner/Family Room, Laundry Room, Sitting Room, Sun Lounge, Four Double Bedrooms and three en-suites, House Bathroom, Double Garage, with potential for additional living accommodation.
Ground Floor Accommodation:
A partially enclosed porch offers a warm and welcoming entrance into the spacious reception hall, beautifully finished with herringbone oak flooring that sets the tone for the quality found throughout the home. There is a superb sense of flow across the ground floor, enhanced by the air source heat pump system, which delivers underfloor heating downstairs and radiator heating to the first floor, ensuring comfort year-round.
The impressive kitchen is both light-filled and exceptionally well-appointed, featuring an extensive range of wall and base units complemented by luxurious quartz worktops, with LED lighting.This contemporary space offers excellent storage and functionality while maintaining a sleek and elegant aesthetic. Integrated appliances include a full height Zanussi fridge and full height Zanussi freezer, an AEG double oven, AEG induction hob and AEG cooker hood over, Zanussi dishwasher. A striking brushed copper sink and tap are beautifully positioned beneath the front facing window and provide an elegant feature in this delightful kitchen. This magnificent room extends seamlessly to the rear, with bifold doors that open to the garden, creating a perfect blend of indoor-outdoor living. The space is generously proportioned, offering ample room to be used as both a dining area and a family room, making it an ideal setting for entertaining guests or enjoying quality time with loved ones. A most useful study is located off the family area with a single aspect window. Beautiful oak doors, a consistent feature throughout the home, lead into the well-appointed laundry room. This practical space offers an excellent range of wall and base units, space for white goods, along with a thoughtfully designed area that’s perfect for muddy boots and coats—ideal for busy family life or returning from countryside walks. There is a boiler room within the laundry and an external door providing access to the rear of the property.
From the hallway, double partially glazed French doors open into the superb sitting room, a beautifully designed space that has been thoughtfully arranged to include an additional sun lounge. This light-filled area enjoys bifold doors opening out to the rear garden, creating a seamless connection with the outdoors. A striking feature fireplace, set on a granite hearth, offers space to install a fire of choice, providing a natural focal point and adding warmth and character to this elegant living space. To complete the downstairs living accommodation is a spacious WC with low level toilet, hand wash basin and useful cloaks cupboard with automatic light.
First Floor Accommodation:
A bespoke oak and glass staircase invites you to the four bedrooms and house bathroom. To the rear of the property are two superb bedrooms, both featuring Juliet balconies that frame the spectacular countryside views and flood the rooms with natural light. These tranquil retreats offer a true sense of connection to the surrounding landscape. The principal bedroom boasts a luxurious en-suite, beautifully finished with elegant porcelain floor and wall tiles. The space includes a large walk-in shower, toilet, and a stylish wash hand basin set within a contemporary vanity unit, combining functionality with refined design. Bedroom Two benefits from a spacious en-suite, featuring a double corner shower, low-level toilet, and a hand wash basin set within a corner vanity unit, providing both style and practical storage. Bedroom Three also enjoys the comfort of its own en-suite, complete with a corner shower, toilet, and vanity unit with integrated hand wash basin, making it perfect for guests or family members seeking privacy. Bedroom Four is a generously sized double room, ideal as a guest bedroom, study, or additional family space. The family bathroom is a standout feature of the home, designed with luxurious porcelain floor tiles and half-height tiled walls, creating a sense of sophistication. A large claw-foot bath offers a touch of classic elegance, complemented by a toilet and a vanity unit with an encased hand wash basin. An automatic Velux window provides natural light and ventilation, enhancing the ambiance of this beautiful space. Completing the first floor is a most useful storage cupboard on the landing, adding to the home’s practicality and well-thought-out layout.
Outside:
The property is approached via double electric gates that open onto a gravelled driveway, offering ample off-road parking and a sense of arrival. A detached double garage features an electric roller door and leads into a highly versatile additional space, ideal for conversion into an annexe (subject to planning), a spacious home office, or a guest suite. The ground floor includes a kitchen area with porcelain tiled flooring and fully installed services, ready for fitting. A shower room with toilet is already in place, enhancing the space’s usability and flexibility. Stairs lead to a substantial first-floor room, flooded with natural light from three Velux windows. This area could serve as a studio, living area, or further bedroom, and includes an additional room suitable for storage or conversion into a walk-in wardrobe. Eaves storage adds further practicality, while a separate WC with toilet and basin completes the upper level. The property enjoys a wrap-around garden, thoughtfully landscaped and laid to lawn, bordered by mature hedging and decorative fencing for privacy. Timber sleepers frame the edges, while a brick-built planting border with integrated lighting adds both beauty and potential for seasonal displays. The porcelain tiled patio is finished with resin-bound edging, offering a stylish and durable outdoor entertaining space.
Services:
Air source heating, mains drainage and mains electric. Gas boiler in garage served by LPG bottles.
Direction: W3W///croaking.fury.caged
Important Note to Purchasers: Please refer to our Terms & Conditions of Business: conditions/
Administration Deposit:
RJ Country Homes requires a £1,000.00 deposit payable by the purchaser prior to issuing the Memorandum of Sale. This will be reimbursed at the point of completion. If you decide to withdraw from the purchase this deposit may not be reimbursed and the deposit collected either in part or in full and retained by RJ Country Homes to cover administration and re-marketing costs of the property.
RJ Country Homes has not tested any equipment, apparatus or integral appliances, equipment, fixtures and fittings or services and so cannot verify that they are in working order of fit for the purpose. We advise Buyers to obtain verification from their Solicitor or Surveyor. References to the Tenure of a Property are based on information supplied by the Seller. Please note that RJ Country Homes has not had sight of the title documents. A buyer is advised to obtain verification from their Solicitor. Items shown in photographs are NOT included unless specifically mentioned within the sales particulars. They may however be available by separate negotiation.
Brochures
Bransford, Worcester, WR6 5JB- COUNCIL TAXA payment made to your local authority in order to pay for local services like schools, libraries, and refuse collection. The amount you pay depends on the value of the property.Read more about council Tax in our glossary page.
- Ask agent
- PARKINGDetails of how and where vehicles can be parked, and any associated costs.Read more about parking in our glossary page.
- Yes
- GARDENA property has access to an outdoor space, which could be private or shared.
- Yes
- ACCESSIBILITYHow a property has been adapted to meet the needs of vulnerable or disabled individuals.Read more about accessibility in our glossary page.
- Ask agent
Bransford, Worcester, WR6 5JB
Add an important place to see how long it'd take to get there from our property listings.
__mins driving to your place
Get an instant, personalised result:
- Show sellers you’re serious
- Secure viewings faster with agents
- No impact on your credit score
Your mortgage
Notes
Staying secure when looking for property
Ensure you're up to date with our latest advice on how to avoid fraud or scams when looking for property online.
Visit our security centre to find out moreDisclaimer - Property reference 34047234. The information displayed about this property comprises a property advertisement. Rightmove.co.uk makes no warranty as to the accuracy or completeness of the advertisement or any linked or associated information, and Rightmove has no control over the content. This property advertisement does not constitute property particulars. The information is provided and maintained by RJ Country Homes, Worcestershire. Please contact the selling agent or developer directly to obtain any information which may be available under the terms of The Energy Performance of Buildings (Certificates and Inspections) (England and Wales) Regulations 2007 or the Home Report if in relation to a residential property in Scotland.
*This is the average speed from the provider with the fastest broadband package available at this postcode. The average speed displayed is based on the download speeds of at least 50% of customers at peak time (8pm to 10pm). Fibre/cable services at the postcode are subject to availability and may differ between properties within a postcode. Speeds can be affected by a range of technical and environmental factors. The speed at the property may be lower than that listed above. You can check the estimated speed and confirm availability to a property prior to purchasing on the broadband provider's website. Providers may increase charges. The information is provided and maintained by Decision Technologies Limited. **This is indicative only and based on a 2-person household with multiple devices and simultaneous usage. Broadband performance is affected by multiple factors including number of occupants and devices, simultaneous usage, router range etc. For more information speak to your broadband provider.
Map data ©OpenStreetMap contributors.




