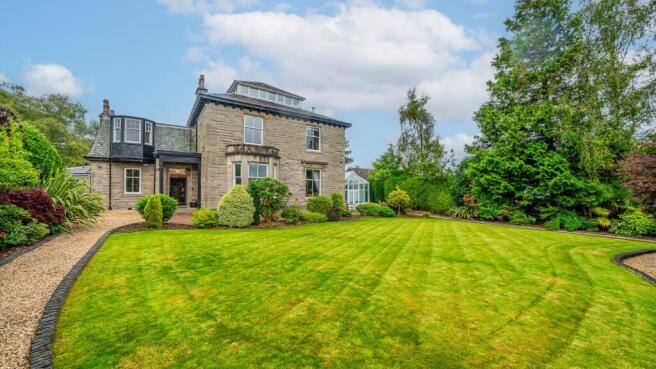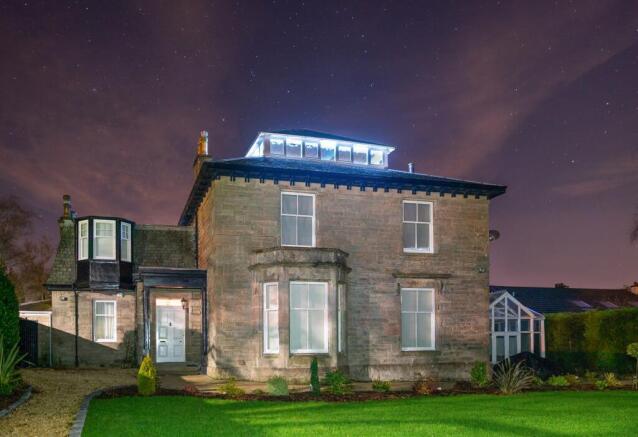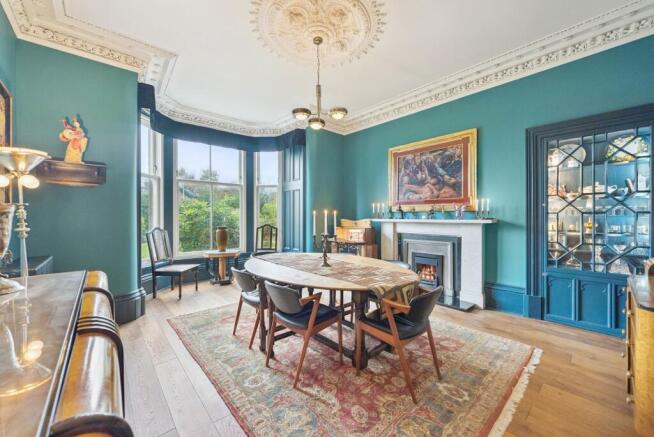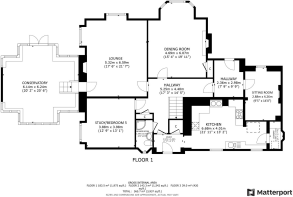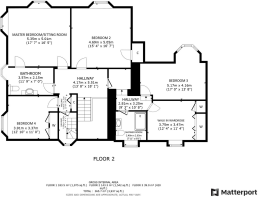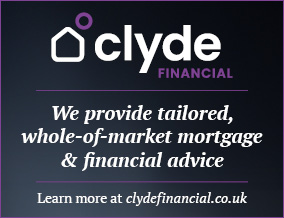
5 bedroom detached house for sale
Cranley House, East Montrose Street, Helensburgh, G84 7ER

- PROPERTY TYPE
Detached
- BEDROOMS
5
- BATHROOMS
3
- SIZE
3,616 sq ft
336 sq m
- TENUREDescribes how you own a property. There are different types of tenure - freehold, leasehold, and commonhold.Read more about tenure in our glossary page.
Freehold
Key features
- Large detached traditional family home
- Prime corner location in a popular part of Helensburgh
- Spacious lounge
- Bright conservatory with underfloor heating and garden access
- Five bedrooms
- Unique top floor sitting room with open views over the Firth of Clyde
- Modern kitchen
- Main family bathroom and two shower rooms
- Detached garage
- Studio/granny flat
Description
This magnificent villa has been maintained to the highest standard both internally and externally. Cranley House is a substantial detached villa, arranged over three levels, the property occupies a fantastic corner position between Charlotte Street and East Montrose Street in one of Helensburgh’s most established and desirable residential areas. Combining timeless character, modern décor with extensive and adaptable living space, the property is perfect for family or multi generational living. The property offers a generous and flexible layout, ideal for both everyday living or entertaining.
Upon entering the property a feature tiled floor is the first thing that catches the eye, along with beautiful original cornicing. To the front, a formal sitting room provides an ideal space for home working or quiet reading with large window overlooking the front garden and fire place at its focal point. Moving from the entrance down the hall, the ground floor opens out in to a bright large hallway, again with original cornicing and beautiful chandelier above setting the tone for the home’s scale and style. At the heart of the home lies an elegant lounge, with period features, and a feature fireplace, which flows directly into a large rear conservatory. This bright and spacious addition, fitted with electric underfloor heating and double doors either side opening onto the garden, is perfectly suited to year round use as a relaxed family sitting area, garden room, or informal entertaining space. Moving on from the lounge, a well proportioned bay windowed dining room features beautiful cornice work, feature fire place and views out over the gardens offering a refined setting for family meals or hosting guests. Also on the ground floor is a versatile additional room, currently being used as a study, but could be used as an additional bedroom/snug with door opening out the way for ease of access. There is also a modern shower room making it ideal for guests or those requiring all on the level living. To the rear of the house, a long internal hallway leads to a bold and spacious breakfasting kitchen with AGA at its focal point and offering ample workspace and storage, including a large walk in pantry. This wing of the property offers a sense of separation and flow, lending itself well to busy family life. There is numerous storage cupboards on this floor, ideal for family living.
Moving to the first floor via a beautiful traditional staircase, the spacious bright hall leads you to the second bedroom. This bedroom is large in size with views across the gardens and large built in storage; it is the perfect space to relax at the end of the day. From here, the rear hall leads to another double bedroom with bay window, with shower room. The modern shower room has a walk in shower, wc and vanity wash hand basin. There is also a large walk in dressing room on this level with amble built in storage. Moving back down the hall is another large room with two sizeable windows with views over the gardens. Currently being used as a sitting room, this would ideally be the master bedroom, as the main family bathroom is accessible from this room. The spacious modern bathroom features a three piece suite, with bath and shower, wc and vanity wash hand basin. There is another double bedroom on this floor with built in wardrobes and large bright window. Moving up to the third level is a stunning unique split level family room, with windows all around it enjoying panoramic views across the Firth of Clyde.
Externally, the property is enhanced by stunning landscaped private gardens, with gravelled pathways, and a large contemporary patio area at the rear. There is an outside studio space with kitchenette and wc which could also be used a granny flat. The property also has a detached garage, comes double glazed and has gas fired central heating. Architectural features such as a traditional pitched slate roof blend beautifully with the property’s classic character. Rarely does a home of this size and flexibility come to market in such a prime location. Whether you're looking for multi generational living, home office space, or simply generous family accommodation in a prestigious setting, this remarkable property offers it all.
Nestled on the stunning shores of the Firth of Clyde, Helensburgh is a charming Victorian seaside town that blends rich history with modern living. Just 40 minutes from Glasgow, it’s the perfect escape for those who crave natural beauty, cultural heritage, and a strong sense of community. From scenic waterfront walks and bustling shops to world class architecture like Charles Rennie Mackintosh’s Hill House, Helensburgh offers a unique mix of leisure, lifestyle, and legacy. Outdoor enthusiasts can explore nearby Loch Lomond & The Trossachs National Park, while food lovers will enjoy the town’s fantastic offering of cafes and restaurants.
EPC Rating: E
- COUNCIL TAXA payment made to your local authority in order to pay for local services like schools, libraries, and refuse collection. The amount you pay depends on the value of the property.Read more about council Tax in our glossary page.
- Band: G
- PARKINGDetails of how and where vehicles can be parked, and any associated costs.Read more about parking in our glossary page.
- Yes
- GARDENA property has access to an outdoor space, which could be private or shared.
- Yes
- ACCESSIBILITYHow a property has been adapted to meet the needs of vulnerable or disabled individuals.Read more about accessibility in our glossary page.
- Ask agent
Cranley House, East Montrose Street, Helensburgh, G84 7ER
Add an important place to see how long it'd take to get there from our property listings.
__mins driving to your place
Get an instant, personalised result:
- Show sellers you’re serious
- Secure viewings faster with agents
- No impact on your credit score
Your mortgage
Notes
Staying secure when looking for property
Ensure you're up to date with our latest advice on how to avoid fraud or scams when looking for property online.
Visit our security centre to find out moreDisclaimer - Property reference 96e5b64d-08b7-4316-8565-bd86fa0c716c. The information displayed about this property comprises a property advertisement. Rightmove.co.uk makes no warranty as to the accuracy or completeness of the advertisement or any linked or associated information, and Rightmove has no control over the content. This property advertisement does not constitute property particulars. The information is provided and maintained by Clyde Property, Helensburgh. Please contact the selling agent or developer directly to obtain any information which may be available under the terms of The Energy Performance of Buildings (Certificates and Inspections) (England and Wales) Regulations 2007 or the Home Report if in relation to a residential property in Scotland.
*This is the average speed from the provider with the fastest broadband package available at this postcode. The average speed displayed is based on the download speeds of at least 50% of customers at peak time (8pm to 10pm). Fibre/cable services at the postcode are subject to availability and may differ between properties within a postcode. Speeds can be affected by a range of technical and environmental factors. The speed at the property may be lower than that listed above. You can check the estimated speed and confirm availability to a property prior to purchasing on the broadband provider's website. Providers may increase charges. The information is provided and maintained by Decision Technologies Limited. **This is indicative only and based on a 2-person household with multiple devices and simultaneous usage. Broadband performance is affected by multiple factors including number of occupants and devices, simultaneous usage, router range etc. For more information speak to your broadband provider.
Map data ©OpenStreetMap contributors.
