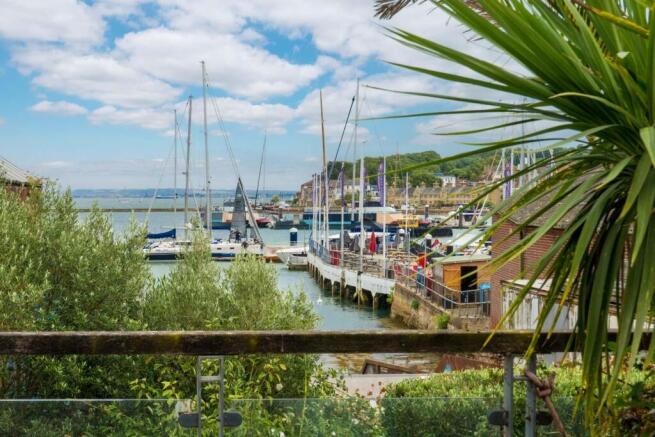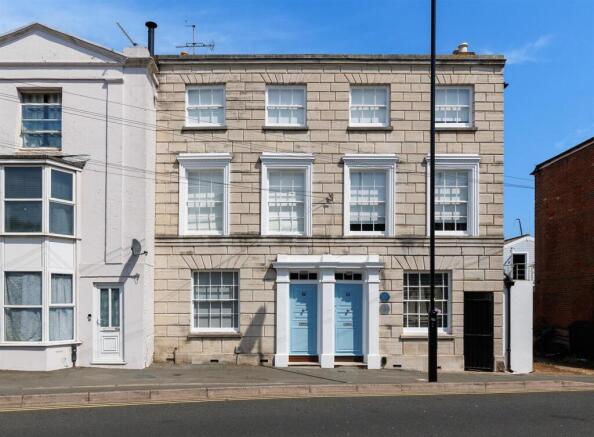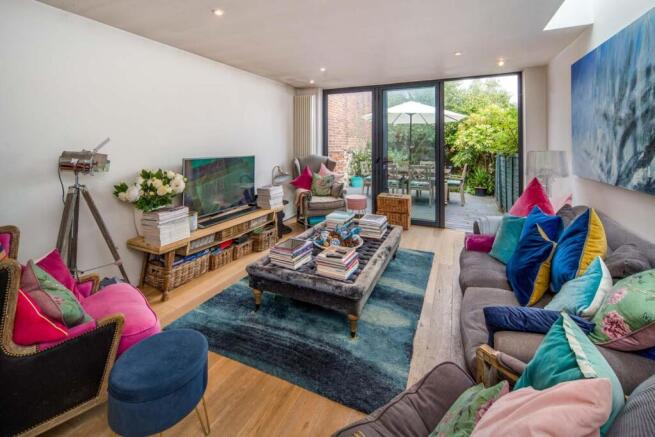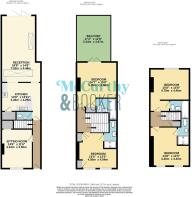
BEAUTIFUL GEORGIAN TOWNHOUSE - Medina Road, Cowes

- PROPERTY TYPE
Town House
- BEDROOMS
4
- BATHROOMS
4
- SIZE
Ask agent
- TENUREDescribes how you own a property. There are different types of tenure - freehold, leasehold, and commonhold.Read more about tenure in our glossary page.
Freehold
Key features
- Georgian period property
- Four double bedrooms
- Four ensuites
- Sun deck
- Beautiful sea and harbour views
- Open plan living area
- CHAIN FREE
- Period features
- Courtyard garden
- Grade II listed
Description
Four bedroom, all with ensuites, this property is full of original features as well as contemporary design and comforts. This water front property has beautiful views from its sun deck and such a character home with all these attributes is rarely available and cannot be missed.
Georgian Town House
A Georgian Listed Town House - A great opportunity to purchase a permanent home, holiday or crew house. Perfect for groups to stay and be close to the marinas, harbours and yacht clubs within Cowes. With four double bedrooms and four ensuites on the upper floors and the possibility to transform the current sitting room to a further bedroom. This property also has a sun deck, secluded courtyard garden and a super open plan living area. Directly on the waterfront with beautiful sea and harbour views, this stylishly decorated home has a wealth of period features. Situated along from the High Street in Cowes, between the chain ferry and the Red Jet to Southampton, you have a wealth of bars and restaurants within a short walk.
Approaching The Property - An imposing stone building with white pillars and a plinth above that frames the pale blue door. The Georgian characteristics of sharp clear features and symmetry are true for the sash windows and doors which mirror the adjoining property, this handsome house has kept its character both outside and within.
Ground Floor - The whole property has been decorated via an interior designer thus becoming contemporary and stylish but totally in keeping with the period rooms and architecture, The original high ceilings, wide floorboards and sash windows blend with the modern bi-fold doors, skylights and decked areas. On entering, a hallway stretches ahead with doors leading off to the open plan living room and kitchen, a downstairs cloakroom and on the immediate left a door opens into a reception room. This cosy and relaxing area is bright from the large window and is completed with masses of open shelving, storage and a working open fire. This could be transformed into a downstairs double bedroom.
Beautifully furnished and presented, this room is currently used as a library however this could easily be used as a study or secluded sitting room.
Entering into the rear of the house is an outstanding sunny 40ft open plan living area. Built for entertaining and socialising the area flows out, through bi-fold doors, onto a courtyard garden surrounded by a variety of shrubs and plants, this oasis of foliage gives perfect private surroundings for further dining.
Mid-part of this room is a relaxed area for seating, lounging and dining. The worktop peninsular creates a designated kitchen space which incorporates an integral wine fridge, freezer, microwave, double oven, dishwasher, Neff 5 ring gas hob and 'Elica' extraction hood. The utility area has space and plumbing for a washing machine and tumble dryer plus more storage. This extremely stylish area has cream base and wall units topped with a charcoal grey worksurface. The kitchen is extremely well equipped for larger gatherings or families.
First Floor - Climbing the tall staircase, with original Georgian wooden handrail, that leads all the way up to the second floor. Beautifully decorated with light pouring down from the top of the building, the first two double bedrooms span from the hallway. Both bedrooms have original wide stripped floorboards, painted grey, built in wardrobes and white walls. The bedroom to the fore of the property has a fully tiled shower room with a classic white suite. The sumptuous bedroom to the rear has a bathroom suite, complete with over head shower, in tones of grey and white with a modern frosted glass door. It also has a spectacular sun deck outside which is accessed by the 'French' patio doors that allows the room to be bathed in light. This luxurious room with the additional exterior space will not only be for sleeping but also for relaxing and admiring the gorgeous views across the harbour and the Solent beyond.
Second Floor - Continuing up the stairs to the top floor, the landing has a cupboard housing the Vaillant combination boiler, and two further bright double bedrooms.
They too have the bare floorboards and pale walls, one with a fully tiled ensuite bathroom and the other with the tiled shower room. The decor continues with the elegant and modern theme without jarring with the character of the house. The amazing sea views continue from this high vantage point, sweeping out over the Solent.
Additional Information - Gas central heating
Council tax band: D
EPC: N/A
Tenure: Freehold
CONTENTS AVAILABLE BY SEPARATE NEGOTIATION
Brochures
BEAUTIFUL GEORGIAN TOWNHOUSE - Medina Road, Cowes- COUNCIL TAXA payment made to your local authority in order to pay for local services like schools, libraries, and refuse collection. The amount you pay depends on the value of the property.Read more about council Tax in our glossary page.
- Band: D
- PARKINGDetails of how and where vehicles can be parked, and any associated costs.Read more about parking in our glossary page.
- Ask agent
- GARDENA property has access to an outdoor space, which could be private or shared.
- Yes
- ACCESSIBILITYHow a property has been adapted to meet the needs of vulnerable or disabled individuals.Read more about accessibility in our glossary page.
- Ask agent
Energy performance certificate - ask agent
BEAUTIFUL GEORGIAN TOWNHOUSE - Medina Road, Cowes
Add an important place to see how long it'd take to get there from our property listings.
__mins driving to your place
Get an instant, personalised result:
- Show sellers you’re serious
- Secure viewings faster with agents
- No impact on your credit score
Your mortgage
Notes
Staying secure when looking for property
Ensure you're up to date with our latest advice on how to avoid fraud or scams when looking for property online.
Visit our security centre to find out moreDisclaimer - Property reference 34047263. The information displayed about this property comprises a property advertisement. Rightmove.co.uk makes no warranty as to the accuracy or completeness of the advertisement or any linked or associated information, and Rightmove has no control over the content. This property advertisement does not constitute property particulars. The information is provided and maintained by McCarthy&Booker, Covering Isle of Wight. Please contact the selling agent or developer directly to obtain any information which may be available under the terms of The Energy Performance of Buildings (Certificates and Inspections) (England and Wales) Regulations 2007 or the Home Report if in relation to a residential property in Scotland.
*This is the average speed from the provider with the fastest broadband package available at this postcode. The average speed displayed is based on the download speeds of at least 50% of customers at peak time (8pm to 10pm). Fibre/cable services at the postcode are subject to availability and may differ between properties within a postcode. Speeds can be affected by a range of technical and environmental factors. The speed at the property may be lower than that listed above. You can check the estimated speed and confirm availability to a property prior to purchasing on the broadband provider's website. Providers may increase charges. The information is provided and maintained by Decision Technologies Limited. **This is indicative only and based on a 2-person household with multiple devices and simultaneous usage. Broadband performance is affected by multiple factors including number of occupants and devices, simultaneous usage, router range etc. For more information speak to your broadband provider.
Map data ©OpenStreetMap contributors.





