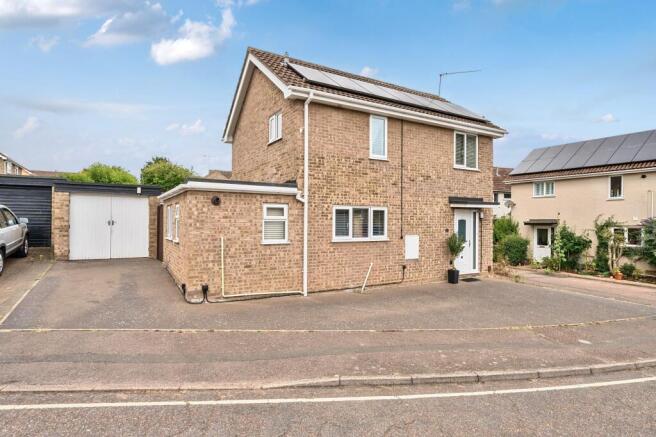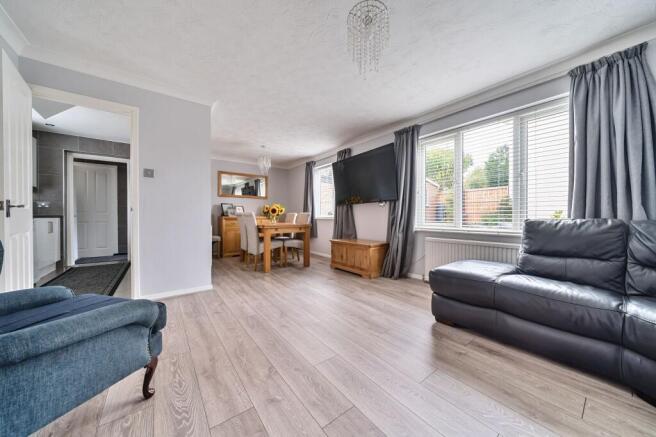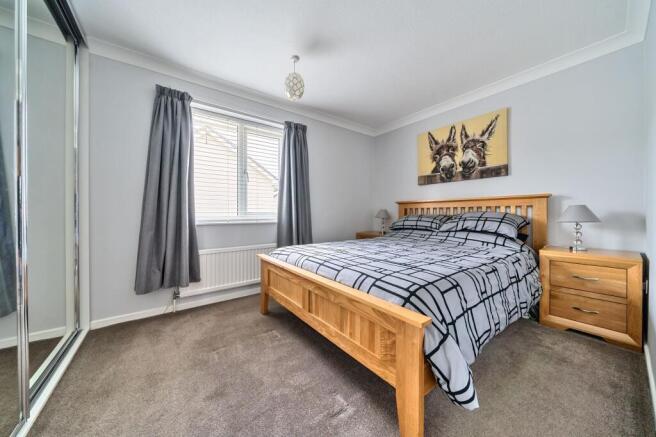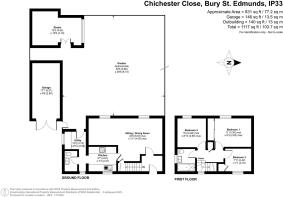Chichester Close, Bury St. Edmunds, IP33

- PROPERTY TYPE
Detached
- BEDROOMS
3
- BATHROOMS
1
- SIZE
831 sq ft
77 sq m
- TENUREDescribes how you own a property. There are different types of tenure - freehold, leasehold, and commonhold.Read more about tenure in our glossary page.
Freehold
Key features
- Pleasant cul-de-sac position
- 15 minute walk to West Suffolk Hospital
- Solar panels to front and rear, owned outright, providing a 'Feed In Tariff' (FIT)
- Garage and driveway parking for three vehicles
- Insulated log cabin provides perfect studio / work from home space
- Private, low maintenance rear garden with artificial lawn and walled boundary
- Modern kitchen, separate utility and downstairs WC
- Detached three bedroom family home (two doubles, one single)
- Short stroll from the popular Hardwick Heath
- Offered on a 'chain free' basis
Description
Join us for our Property Launch on Saturday 26th July – contact us now as availability is limited. Set in a quiet cul-de-sac just a short stroll from Hardwick Heath, this smartly presented three-bedroom detached home offers a low-maintenance lifestyle in one of Bury St Edmunds’ most popular residential areas. Built in the 1970s, the house has been updated with a clean, neutral décor throughout, smooth skimmed ceilings, and chrome-finished switches and sockets that lend a modern feel.
The entrance hall offers a bright welcome and enough space to sit and remove muddy shoes after a Sunday stroll on the heath. To the rear of the property, the lounge/diner is a generous, light-filled space with two windows overlooking the garden and plenty of room to seat six comfortably in the dining area. The layout flows neatly into the adjacent kitchen, which features gloss cabinetry, an integrated oven, hob and extractor, and plumbing in place for a dishwasher.
Beyond the kitchen, there is a modern downstairs WC and a separate utility room. The utility is well-equipped with space for a fridge/freezer, washing machine and tumble dryer, keeping day-to-day life running smoothly and tucked out of sight.
Upstairs, the principal bedroom includes wall-to-wall, floor-to-ceiling fitted wardrobes. The second bedroom is a double, and the third is a single with a clever half-height wardrobe built over the stairwell. The family bathroom is finished in a crisp, modern style with chrome fittings and a deep bath with rainwater shower and mixer riser over.
Outside, the rear garden is designed for ease of maintenance, with artificial lawn, a recently laid full-width patio area for seating, and a high boundary wall that ensures excellent privacy. The insulated log cabin makes an ideal studio, home office or hobby room, simply perfect for today’s flexible lifestyle.
To the side of the house is a garage, with driveway parking available to both the front and side, offering space for up to three vehicles. A charming wildflower garden sits to the front right of the property, adding a splash of colour and attracting pollinators in the warmer months. Solar panels are fitted to both roof elevations, owned outright and providing a valuable Feed-In Tariff (FIT).
Please note there is restricted parking within the cul-de-sac, which helps maintain the quiet residential feel and ensures availability for residents.
Just a 15-minute walk to West Suffolk Hospital and offered chain free, this is a practical, energy-efficient home in a peaceful spot, ideal for families, professionals or downsizers seeking space and simplicity near town.
Anti-Money Laundering Regulations
We are obliged under the Government’s Money Laundering Regulations 2019, which require us to confirm the identity of all potential buyers who have had their offer accepted on a property. To do so, we have partnered with Lifetime Legal, a third-party service provider who will reach out to you at an agreed-upon time. They will require the full name(s), date(s) of birth and current address of all buyers - it would be useful for you to have your driving licence and passport ready when receiving this call. Please note that there is a fee of £60 (inclusive of VAT) for this service, payable directly to Lifetime Legal. Once the checks are complete, and our Condition of Sale Agreement has been signed, we will be able to issue a Memorandum of Sale to proceed with the transaction.
EPC Rating: B
Living/Dining room
4m x 6.93m
Kitchen
2.61m x 2.31m
Utility room
3.72m x 2.09m
Principal bedroom
2.82m x 3.35m
Bedroom two
2.84m x 2.69m
Bedroom three
2.16m x 2.42m
Log cabin/Studio
3.19m x 4.62m
Rear Garden
9.9m x 8.73m
Parking - Garage
Parking - Driveway
Brochures
Property Brochure- COUNCIL TAXA payment made to your local authority in order to pay for local services like schools, libraries, and refuse collection. The amount you pay depends on the value of the property.Read more about council Tax in our glossary page.
- Band: D
- PARKINGDetails of how and where vehicles can be parked, and any associated costs.Read more about parking in our glossary page.
- Garage,Driveway
- GARDENA property has access to an outdoor space, which could be private or shared.
- Front garden,Rear garden
- ACCESSIBILITYHow a property has been adapted to meet the needs of vulnerable or disabled individuals.Read more about accessibility in our glossary page.
- Ask agent
Chichester Close, Bury St. Edmunds, IP33
Add an important place to see how long it'd take to get there from our property listings.
__mins driving to your place
Explore area BETA
Bury St Edmunds
Get to know this area with AI-generated guides about local green spaces, transport links, restaurants and more.
Get an instant, personalised result:
- Show sellers you’re serious
- Secure viewings faster with agents
- No impact on your credit score
Your mortgage
Notes
Staying secure when looking for property
Ensure you're up to date with our latest advice on how to avoid fraud or scams when looking for property online.
Visit our security centre to find out moreDisclaimer - Property reference e7c9aea3-ca1f-491b-b237-20b7ae46dbd1. The information displayed about this property comprises a property advertisement. Rightmove.co.uk makes no warranty as to the accuracy or completeness of the advertisement or any linked or associated information, and Rightmove has no control over the content. This property advertisement does not constitute property particulars. The information is provided and maintained by Location Location East, Thetford. Please contact the selling agent or developer directly to obtain any information which may be available under the terms of The Energy Performance of Buildings (Certificates and Inspections) (England and Wales) Regulations 2007 or the Home Report if in relation to a residential property in Scotland.
*This is the average speed from the provider with the fastest broadband package available at this postcode. The average speed displayed is based on the download speeds of at least 50% of customers at peak time (8pm to 10pm). Fibre/cable services at the postcode are subject to availability and may differ between properties within a postcode. Speeds can be affected by a range of technical and environmental factors. The speed at the property may be lower than that listed above. You can check the estimated speed and confirm availability to a property prior to purchasing on the broadband provider's website. Providers may increase charges. The information is provided and maintained by Decision Technologies Limited. **This is indicative only and based on a 2-person household with multiple devices and simultaneous usage. Broadband performance is affected by multiple factors including number of occupants and devices, simultaneous usage, router range etc. For more information speak to your broadband provider.
Map data ©OpenStreetMap contributors.




