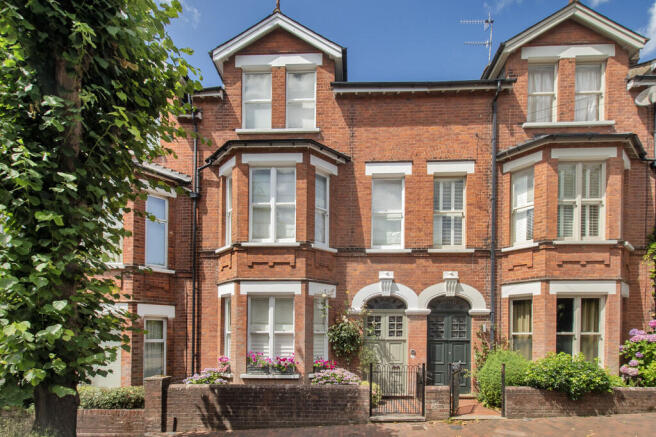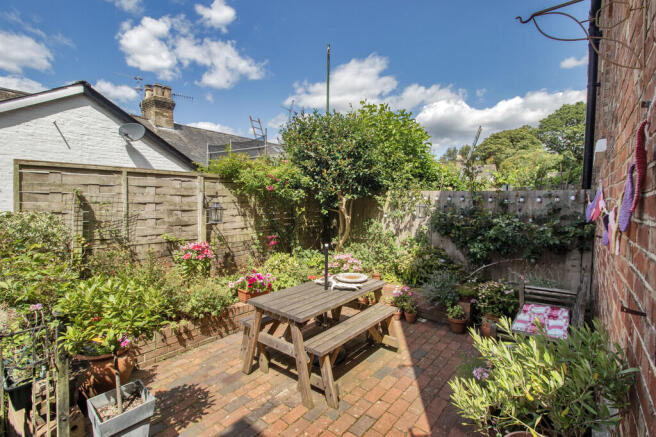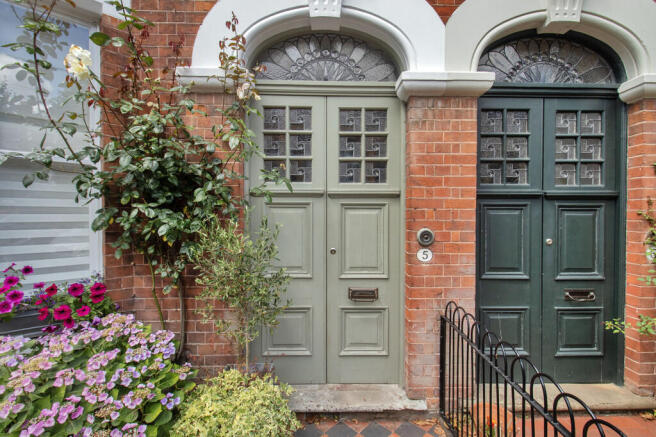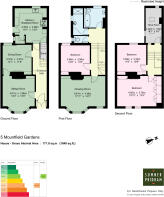Mountfield Gardens, Tunbridge Wells

- PROPERTY TYPE
Town House
- BEDROOMS
4
- BATHROOMS
2
- SIZE
1,849 sq ft
172 sq m
- TENUREDescribes how you own a property. There are different types of tenure - freehold, leasehold, and commonhold.Read more about tenure in our glossary page.
Freehold
Key features
- Well presented Victorian townhouse in sought after central location.
- A short walk from Calverley Park, the mainline station, Pantiles and popular lower High Street.
- Sympathetically improved spacious and versatile accommodation over 3 floors.
- Bespoke kitchen with comprehensive range of cupboards, drawers and wall mounted cabinets.
- Dining room, with moulded cornice, marble fireplace, cast iron inset and slate hearth.
- Light and spacious sitting room with bay window to the front, bookcase with adjustable shelving.
- Four attractive double bedrooms, all with plenty of storage and lots of natural light.
- Bespoke Eridge Green bathroom with standalone roll top bath, plus separate shower room and WC.
- Delightful private courtyard garden with mature shrubs and low brick planters.
- Permit parking available.
Description
Well-presented period townhouse with spacious and versatile accommodation arranged over 3 floors.
Cul-de-sac location, adjacent to Calverley Grounds and within minutes' walk of the high street and central station.
Sympathetically improved by the current owners to include a bespoke kitchen and well-appointed bathroom.
Original pair of panelled doors lead into the enclosed porch and feature the original paned insets and fanlight above.
Beautiful front door features a stained glass panel and leads into a spacious hall.
Wide hall with moulded cornice and arch includes a period staircase with recently fitted runner carpet.
Sitting room includes bay window to the front with fitted blinds and bookcase with adjustable shelves in a recess to the right of the fireplace.
Dining room features a marble fireplace with cast iron and tiled inset, moulded cornice to the ceiling, and large sash window.
Bespoke kitchen fitted by Eridge Green features a comprehensive range of solid wood cupboards, soft closing tongue and groove drawers, matching wall mounted cabinets with under lighting, bespoke deep 'Stone of Destiny' worktops, double ceramic sink sitting beneath sash window to the rear.
Appliances include a range cooker, dishwasher, washing machine.
Original pantry cupboard provides further storage, plus access down to a small cellar.
Recently installed back door.
Attractive staircase leads to a first floor landing with mezzanine level to the rear.
Eridge Green installed bathroom features a standalone roll top bath, Burlington washbasin, low level WC, air extractor, tall modern radiator, large sash window.
Shower room with separate shower cubicle, pedestal washbasin, chrome towel rail, window to the side, floor to ceiling pine doors to an airing cupboard.
Adjacent separate WC with window and low level WC.
Bedroom 1 at the front of the property features a marble fireplace with cast iron and tiled inset, with fitted cupboard to the side and glazed cabinet, bay window, picture rail, and moulded cornice (this room is currently being used as a first floor reception room).
Bedroom 2 with cast iron period fireplace, tiled inset and cupboard to the side.
The period staircase continues to the second floor landing via a mezzanine landing and access to a storeroom with Velux skylights, power points, and access to eaves storage.
Bedroom 3 is fitted with wall to wall wardrobe cupboards, 2 sash windows to the front, period cast iron fireplace with tiled inset and further cupboard.
Bedroom 4 has attractive roof top views and period cast iron fireplace, fitted cupboard, further wardrobe cupboard with shelving.
Outside
The property benefits from a delightful courtyard garden, brick paved with matching low brick planters featuring a mature Camellia, Roses, Honeysuckle and Fuchsia.
The garden affords a high degree of privacy and enjoys a west facing sunny aspect.
Location
Enviable and sought after location on a no through road close to the entrance to Calverley Grounds which is a historic park with lawns, ornamental gardens, children's playground, tennis courts, basketball court and two cafes.
Few minutes' walk to the Grove another attractive park with children's play area.
Short walk through Calverley Grounds to the Mainline station.
Practicalities
Tunbridge Wells Council Tax Band F.
Permit parking available zone A.
Viewing
Strictly by appointment only through sole agents Sumner Pridham
Brochures
Sales Brochure- COUNCIL TAXA payment made to your local authority in order to pay for local services like schools, libraries, and refuse collection. The amount you pay depends on the value of the property.Read more about council Tax in our glossary page.
- Band: F
- PARKINGDetails of how and where vehicles can be parked, and any associated costs.Read more about parking in our glossary page.
- Permit
- GARDENA property has access to an outdoor space, which could be private or shared.
- Yes
- ACCESSIBILITYHow a property has been adapted to meet the needs of vulnerable or disabled individuals.Read more about accessibility in our glossary page.
- Ask agent
Mountfield Gardens, Tunbridge Wells
Add an important place to see how long it'd take to get there from our property listings.
__mins driving to your place
Get an instant, personalised result:
- Show sellers you’re serious
- Secure viewings faster with agents
- No impact on your credit score
Your mortgage
Notes
Staying secure when looking for property
Ensure you're up to date with our latest advice on how to avoid fraud or scams when looking for property online.
Visit our security centre to find out moreDisclaimer - Property reference 103214001595. The information displayed about this property comprises a property advertisement. Rightmove.co.uk makes no warranty as to the accuracy or completeness of the advertisement or any linked or associated information, and Rightmove has no control over the content. This property advertisement does not constitute property particulars. The information is provided and maintained by Sumner Pridham, Tunbridge Wells. Please contact the selling agent or developer directly to obtain any information which may be available under the terms of The Energy Performance of Buildings (Certificates and Inspections) (England and Wales) Regulations 2007 or the Home Report if in relation to a residential property in Scotland.
*This is the average speed from the provider with the fastest broadband package available at this postcode. The average speed displayed is based on the download speeds of at least 50% of customers at peak time (8pm to 10pm). Fibre/cable services at the postcode are subject to availability and may differ between properties within a postcode. Speeds can be affected by a range of technical and environmental factors. The speed at the property may be lower than that listed above. You can check the estimated speed and confirm availability to a property prior to purchasing on the broadband provider's website. Providers may increase charges. The information is provided and maintained by Decision Technologies Limited. **This is indicative only and based on a 2-person household with multiple devices and simultaneous usage. Broadband performance is affected by multiple factors including number of occupants and devices, simultaneous usage, router range etc. For more information speak to your broadband provider.
Map data ©OpenStreetMap contributors.







