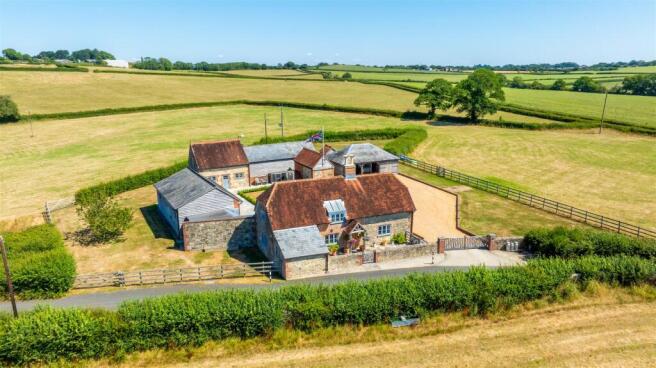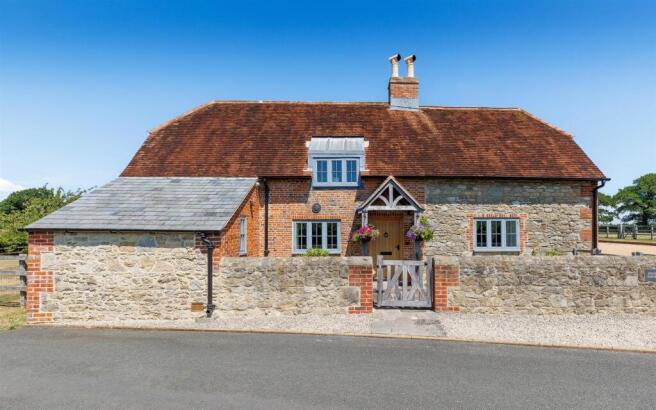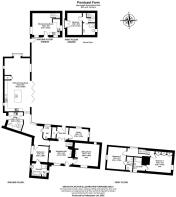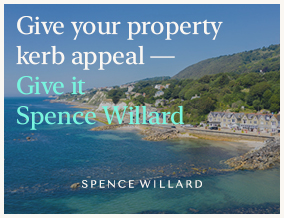
Havenstreet, Isle of Wight

- PROPERTY TYPE
Detached
- BEDROOMS
4
- BATHROOMS
4
- SIZE
2,831 sq ft
263 sq m
- TENUREDescribes how you own a property. There are different types of tenure - freehold, leasehold, and commonhold.Read more about tenure in our glossary page.
Freehold
Key features
- STUNING, AWARD WINNING COUNTRY HOUSE
- EXTENDED AND REFURBISHED THROUGHOUT
- SCENIC, RURAL LOCATON WITH PANORAMIC COUNTRYSIDE VIEWS
- CHARACTERFUL YET FULLY MODERNISED ACCOMMODATION
- ANNEXE & OUTBUILDINGS
- GRADE II LISTED
- 5.5 ACRES
- LOT 2 - 2.75 ACRES BY SEPARATE NEGOTIATION
Description
Pondcast Farm - Occupying a particularly scenic and tranquil location, Pondcast Farm is within easy reach of mainland ferry links with seclusion and panoramic views and superb country walks from the doorstep.
Located close to the village of Havenstreet with its pub, the north coast of the island is within a couple of miles, where Wootton Creek and adjacent Fishbourne have mooring facilities, a sailing club,
local shops and a choice of pubs and restaurants as well as the car ferry terminal. Ryde, about 3 miles away, has a wider range of shops and eateries, a great beach and both high speed catamaran and hovercraft services to Portsmouth and Southsea.
This historic farmhouse, which is Grade II Listed, was subject to extensive sympathetic renovation and modernisation including a superb extension resulting in a characterful yet fully modernised
home with the benefit of modern comforts. The original part of the farmhouse dates from 1643 with Tudor brickwork on the front elevation and later extensions in 1780 and in the Victorian area.
The extensive refurbishment involved a new roof in addition to new electrical, plumbing and heating systems, new floors and replastering throughout. Original features have been retained and
a superb stone built extension with an oak framed vaulted roof provides a fantastic open plan Kitchen/Living room.
There is a wide array of oak joinery throughout including solid oak internal doors, staircase and built-in cupboards. The ground floor accommodation has limestone flooring with underfloor heating.
High quality fittings have been used throughout the house, including Jim Lawrence door and window furniture, electrical sockets and light fittings. The Isle of Wight Society awarded a 'Very Highly Commended Certificate of Merit' for the restoration and extension and it also won a RIBA award of Commendation.
The farmhouse is complemented by a range of outbuildings including a recently converted detached stone annexe, an oak framed car port/ garage, a workshop and a barn, all set within low maintenance gardens backing onto a paddock of around 4.85 acres. This makes for an attractive and comprehensive package, extending to 5.5 acres in all.
Lot 2 - Guide Price £55,000. On the opposite side of Pondcast Lane is a further field of approximately 2.75 acres which is offered as a separate lot and by separate negotiation.
ACCOMMODATION
GROUND FLOOR
RECEPTION HALL Approached via an oak front door, a spacious entrance doubling up as a further SEATING AREA focussed around an impressive brick chimney housing a wood burning stove. Limestone flooring and a southerly country view. Solid oak staircase to First Floor and a pair of partially glazed doors lead to a REAR HALL with door to COURTYARD. Adjacent walk-in BOOT ROOM with extensive hanging space and shelving.
SITTING ROOM A nicely proportioned room centred around a fine brick chimney with oak beam housing a wood burning stove whilst a south facing window with window seat provides southerly country views.
STUDY Dual aspect room with far reaching country views.
BEDROOM 3 A double bedroom with built-in oak wardrobe cupboards.
BATHROOM EN-SUITE Double-ended bath, separate shower, wash basin and WC.
CLOAKROOM Wash basin, WC and oak cupboard.
A partially glazed link joins the original farmhouse with the sympathetically designed new build extension.
UTILITY ROOM Fitted with a good range of base and wall cupboards with solid work surface, ceramic sink and space for washing machine and dryer. A series of large cupboards include: PLANT
ROOM housing Vaillant gas-fired boiler, direct pressurised hot water cylinder and controls for underfloor heating, IT CUPBOARD, and a LINEN CUPBOARD. Part-glazed door to the GARDEN.
KITCHEN/LIVING ROOM A particularly impressive room with vaulted ceiling featuring oak timbers, with wide bi-fold doors opening to the COURTYARD and a series of large windows all providing spectacular views over the grounds and surrounding countryside. The kitchen area is fitted with an excellent Neptune kitchen incorporating a large island unit with work surfaces and breakfast bar. There is a comprehensive range of integral appliances including a Miele wine fridge, dishwasher and gas fired AGA with electric companion incorporating a four ring gas hob. Space for an American-style fridge freezer, two separate ceramic sink units. Shelved walk-in LARDER CUPBOARD. Beyond the kitchen area is a light and spacious SEATING AREA and DINING AREA from which the views
can be enjoyed. Travertine limestone flooring with underfloor heating extends throughout.
FIRST FLOOR
LANDING
BEDROOM 1 A double bedroom with panoramic country views and an extensive range of oak wardrobe cupboards. Brick fireplace.
SHOWER ROOM EN-SUITE Large walk-in shower, wash basin and WC, heated towel rail and built-in cupboard.
BEDROOM 2 A double bedroom with westerly country views and built-in cupboards.
SHOWER ROOM EN-SUITE Large walk-in shower, wash basin and WC, heated towel rail.
ANNEXE
Located just to the north of the farmhouse is a detached barn recently converted to provide ancillary accommodation comprising:
GROUND FLOOR
KITCHEN/ LIVING ROOM A triple aspect room with a kitchen comprising a range of built-in cupboards with oven, four ring hob and fridge. Limestone flooring extends into a SEATING AREA and DINING AREA. A staircase with oak banister leads to:
FIRST FLOOR
BEDROOM A double bedroom with a pair of glazed doors opening to a Juliet balcony providing far reaching country views.
SHOWER ROOM Shower, wash basin and WC.
OUTSIDE
Approached via a pair of bespoke oak electrically operated gates that lead into a gravel driveway providing ample turning and parking space in front of the CARPORT/GARAGE. Adjacent is a partially
lawned COURTYARD formed between the farmhouse and buildings with natural stone terraces with a Mediterranean feel. The neat lawned gardens extend around the OUTBUILDINGS and border the
PADDOCK.
WORKSHOP A stone building, (6.37m x 2.66m) incorporating WC with sink and space for washing machine.
DOUBLE CAR PORT (6m x 6m) oak framed with adjacent GARAGE (6m x 2.85m).
BARN (12.2m x 4.3m) A former dairy now forming a useful STORE, and with potential for conversion.
MOWER SHED A small detached period building (2.55m x 1.8m).
PADDOCK Wrapping around the garden on the north, east and western sides is a PADDOCK of about 4.8 acres served by water and with direct access onto the lane.
FURTHER INFORMATION
SERVICES Mains water, electricity, gas-fired central heating (separate systems for farmhouse and annexe). Private drainage.
TENURE Freehold
EPC Grade II Listed
COUNCIL TAX Band G
POSTCODE PO33 4DD
VIEWINGS All viewings will be strictly by prior arrangement with the sole selling agents, Spence Willard.
IMPORTANT NOTICE: 1. Particulars: These particulars are not an offer or contract, nor part of one. You should not rely on statements by Spence Willard in the particulars or by word of mouth or in writing ('information') as being factually accurate about the property, its condition or its value.
Neither Spence Willard nor any joint agent has any authority to make any representations about the property, and accordingly any information given is entirely without responsibility on the part of the agents, seller(s) or lessor(s). 2. Photos etc: The photographs show only certain parts of the
property as they appeared at the time they were taken. Areas, measurements and distances given are approximate only. 3. Regulations etc: Any reference to alterations to, or use of, any part of the property does not mean that any necessary planning, building regulations or other consent has
been obtained. A buyer or lessee must find out by inspection or in other ways that these matters have been properly dealt with and that all information is correct. 4. VAT: The VAT position relating to the property may change without notice.
Brochures
Pondcast Farm Brochure- COUNCIL TAXA payment made to your local authority in order to pay for local services like schools, libraries, and refuse collection. The amount you pay depends on the value of the property.Read more about council Tax in our glossary page.
- Band: G
- PARKINGDetails of how and where vehicles can be parked, and any associated costs.Read more about parking in our glossary page.
- Yes
- GARDENA property has access to an outdoor space, which could be private or shared.
- Yes
- ACCESSIBILITYHow a property has been adapted to meet the needs of vulnerable or disabled individuals.Read more about accessibility in our glossary page.
- Ask agent
Energy performance certificate - ask agent
Havenstreet, Isle of Wight
Add an important place to see how long it'd take to get there from our property listings.
__mins driving to your place
Get an instant, personalised result:
- Show sellers you’re serious
- Secure viewings faster with agents
- No impact on your credit score
Your mortgage
Notes
Staying secure when looking for property
Ensure you're up to date with our latest advice on how to avoid fraud or scams when looking for property online.
Visit our security centre to find out moreDisclaimer - Property reference 34047525. The information displayed about this property comprises a property advertisement. Rightmove.co.uk makes no warranty as to the accuracy or completeness of the advertisement or any linked or associated information, and Rightmove has no control over the content. This property advertisement does not constitute property particulars. The information is provided and maintained by Spence Willard, Cowes. Please contact the selling agent or developer directly to obtain any information which may be available under the terms of The Energy Performance of Buildings (Certificates and Inspections) (England and Wales) Regulations 2007 or the Home Report if in relation to a residential property in Scotland.
*This is the average speed from the provider with the fastest broadband package available at this postcode. The average speed displayed is based on the download speeds of at least 50% of customers at peak time (8pm to 10pm). Fibre/cable services at the postcode are subject to availability and may differ between properties within a postcode. Speeds can be affected by a range of technical and environmental factors. The speed at the property may be lower than that listed above. You can check the estimated speed and confirm availability to a property prior to purchasing on the broadband provider's website. Providers may increase charges. The information is provided and maintained by Decision Technologies Limited. **This is indicative only and based on a 2-person household with multiple devices and simultaneous usage. Broadband performance is affected by multiple factors including number of occupants and devices, simultaneous usage, router range etc. For more information speak to your broadband provider.
Map data ©OpenStreetMap contributors.








