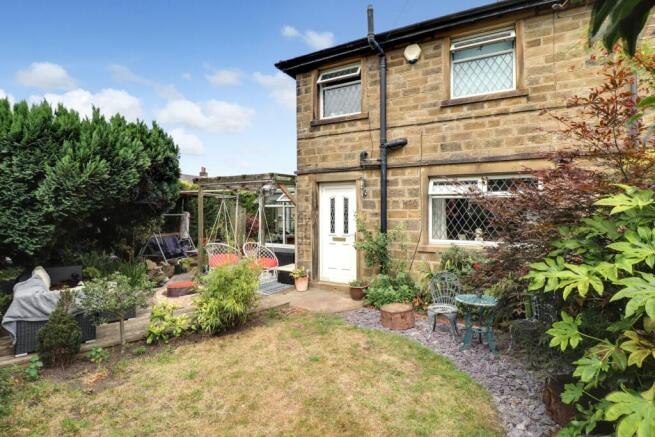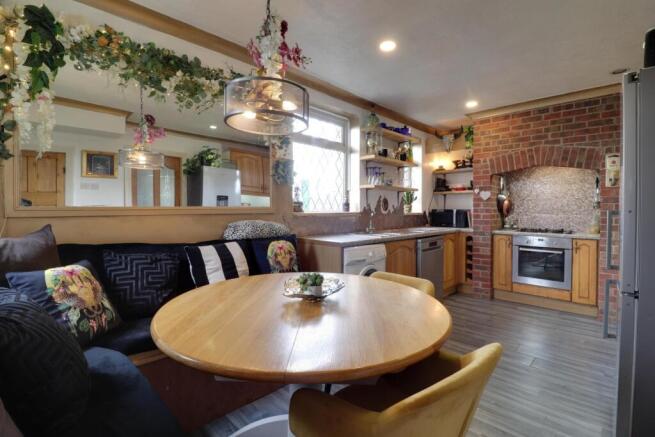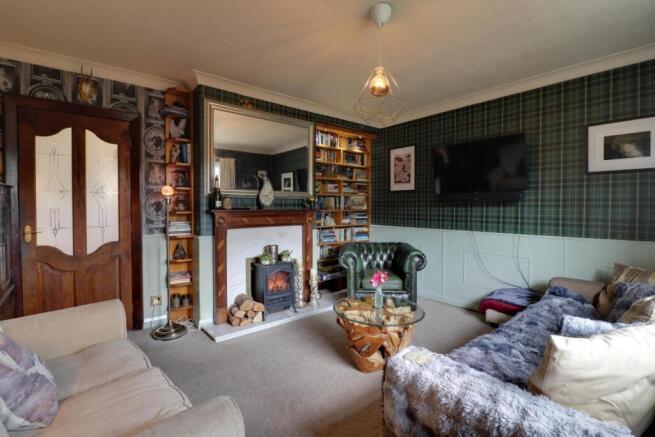Grasscroft Road, Honley, Holmfirth, West Yorkshire, HD9

- PROPERTY TYPE
End of Terrace
- BEDROOMS
3
- BATHROOMS
1
- SIZE
Ask agent
- TENUREDescribes how you own a property. There are different types of tenure - freehold, leasehold, and commonhold.Read more about tenure in our glossary page.
Freehold
Key features
- Book your viewing by calling us 24/7
- Would suit a variety of buyers
- Sunny private enclosed garden
- Large conservatory
- 3 double bedrooms
- Off road parking for 2 cars
- Easy access to Honley and all its amenities, local schools plus commuter routes
- Short walk to open countryside
- No onward chain
Description
A delightful well proportioned family home with a sunny private garden in a great location. Close to the centre of Honley village and its many amenities, local schools, commuter routes and to open countryside. Large conservatory, 3 double bedrooms. Driveway for 2 cars. NO ONWARD CHAIN!
This traditional stone property has been a much loved family home for the last 10 years and it is now time for someone else to enjoy it and make it their own. The current décor is very individual with bold colour in some rooms so the new owner may wish to make some cosmetic changes! However, the property offers an excellent family home with a private enclosed garden and in a great location.
The front door faces Grasscroft Road; however, access is via the driveway off West Avenue. So come on in through the gate and into the large conservatory. This is a very versatile space currently used as both an office and as a room in which to relax and enjoy the garden. It could also be used as a playroom.
From the conservatory, come on into the kitchen / diner. The farmhouse style oak base and wall units are complemented by a very impressive full height bricked recess which houses the hob and combination oven / grill. In one corner there is bench seating and space for a dining table. From the kitchen / diner, a door leads into the lounge which feels like an elegant yet cosy reading room with a hint of Scottish as can be seen from the photos. From the lounge, a door leads to a small hall and then upstairs where there are three double bedrooms and the bathroom. The principal bedroom has fitted wardrobes and over bed cupboards offering great storage. The second bedroom has a raised double bed allowing maximum use of the space perfect for older children. (This bed can be removed if required.) The third is a smaller double. The bathroom is well presented with a P shaped bath and shower attachment.
Outside, at the back and accessed from West Avenue, there is a driveway that can accommodate 2 cars. The flagged area at the end currently has a large shed; however, it is big enough for a garage (subject to appropriate planning permissions). The enclosed gardens are to the side and front are really quite delightful and very private thanks to the hedge on three sides. There's an area of lawn, a wildlife pond, a fire pit, covered arbour and an area of decorative pebbles ideal for showing off planters. It's the perfect place to relax at any time of day.
This house is in an excellent location. It's an easy walk into Honley and all its shops, pubs and restaurants and the very popular Taylor's food store and deli is almost on the doorstep. It's also close to the local primary school and within walking distance to Honley High School. If you enjoy the outdoors, there are plenty of countryside and woodland walks close by. There's also easy access to Holmfirth and the wider Holme Valley as well as to main commuter routes to Huddersfield, Manchester, Wakefield, Leeds and Sheffield. For train travelers, it's a short drive or a fifteen minute walk to Honley railway station where you can take advantage the convenient hourly service between Huddersfield and Sheffield.
Conservatory
4.53m x 2.88m - 14'10" x 9'5"
Glazed to
three sides with poly carbonate roof panels. Laminate flooring. Door to the garden.
Door to the kitchen / diner.
Kitchen Diner
2.92m x 5.15m - 9'7" x 16'11"
Good range
of oak base and wall units plus drawers. Mottled laminate worktop. One and a half bowl stainless steel sink and drainer
with mixer tap. Feature floor to ceiling brick recess housing 4 ring gas hob
with concealed extractor and electric combined oven / grill. Wall shelves. Space
for free standing fridge / freezer as well as an undercounter appliance.
Plumbed for washing machine and space for a dishwasher. Mosaic splash backs. Bench
seating in one corner and space for dining table. Access to understairs
cupboard. Laminate flooring. Ceiling light in the dining area, ceiling spots in
the kitchen. Two windows to the back and one to the side. Door to the lounge.
Lounge
3.79m x 4.18m - 12'5" x 13'9"
Fireplace
with dark wood and light marble surround and light marble hearth. Electric
stove. Wall shelves. Wood panelling to dado rail height. Carpeted. Window to
the front overlooking the garden. Ceiling light. Door to the kitchen diner.
Bedroom 1
3.43m x 3.04m - 11'3" x 9'12"
Measurements
at the widest point. Good double. Fitted wardrobes and over bed storage. Window
to the front. Ceiling light. Carpeted.
Bedroom 2
2.92m x 2.82m - 9'7" x 9'3"
Double. Fitted
elevated bed. Hanging rail in one corner. Wall cupboards. Window to the back.
Ceiling light. Carpeted.
Bedroom 3
2.45m x 2.3m - 8'0" x 7'7"
Small double.
Wall cupboards. Window to the back. Ceiling light. Carpeted.
Bathroom
3.4m x 2.04m - 11'2" x 6'8"
Measurements
at the widest point. P shaped bath with hand held shower and glass screen. Close
coupled WC. Basin set on a cupboard unit. Demisting mirror with ambient lighting.
Recessed shelving. Stainless steel ladder heated towel rail. Fully tiled walls.
Tiled floor. Painted wood panelled ceiling with centre spot light. Frosted
window to the front.
- COUNCIL TAXA payment made to your local authority in order to pay for local services like schools, libraries, and refuse collection. The amount you pay depends on the value of the property.Read more about council Tax in our glossary page.
- Band: B
- PARKINGDetails of how and where vehicles can be parked, and any associated costs.Read more about parking in our glossary page.
- Yes
- GARDENA property has access to an outdoor space, which could be private or shared.
- Yes
- ACCESSIBILITYHow a property has been adapted to meet the needs of vulnerable or disabled individuals.Read more about accessibility in our glossary page.
- Ask agent
Grasscroft Road, Honley, Holmfirth, West Yorkshire, HD9
Add an important place to see how long it'd take to get there from our property listings.
__mins driving to your place
Get an instant, personalised result:
- Show sellers you’re serious
- Secure viewings faster with agents
- No impact on your credit score
Your mortgage
Notes
Staying secure when looking for property
Ensure you're up to date with our latest advice on how to avoid fraud or scams when looking for property online.
Visit our security centre to find out moreDisclaimer - Property reference 10680056. The information displayed about this property comprises a property advertisement. Rightmove.co.uk makes no warranty as to the accuracy or completeness of the advertisement or any linked or associated information, and Rightmove has no control over the content. This property advertisement does not constitute property particulars. The information is provided and maintained by EweMove, Covering Yorkshire. Please contact the selling agent or developer directly to obtain any information which may be available under the terms of The Energy Performance of Buildings (Certificates and Inspections) (England and Wales) Regulations 2007 or the Home Report if in relation to a residential property in Scotland.
*This is the average speed from the provider with the fastest broadband package available at this postcode. The average speed displayed is based on the download speeds of at least 50% of customers at peak time (8pm to 10pm). Fibre/cable services at the postcode are subject to availability and may differ between properties within a postcode. Speeds can be affected by a range of technical and environmental factors. The speed at the property may be lower than that listed above. You can check the estimated speed and confirm availability to a property prior to purchasing on the broadband provider's website. Providers may increase charges. The information is provided and maintained by Decision Technologies Limited. **This is indicative only and based on a 2-person household with multiple devices and simultaneous usage. Broadband performance is affected by multiple factors including number of occupants and devices, simultaneous usage, router range etc. For more information speak to your broadband provider.
Map data ©OpenStreetMap contributors.





