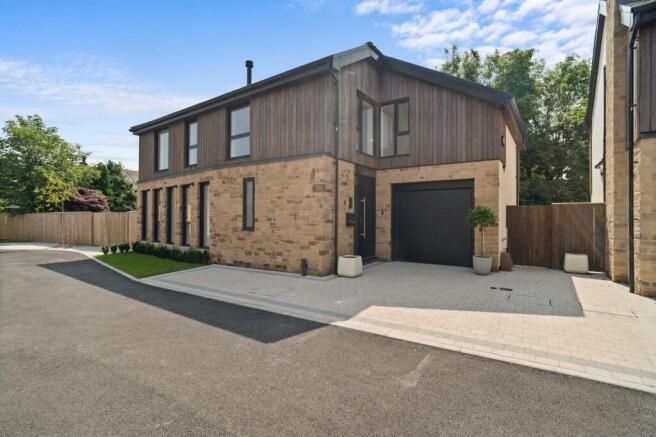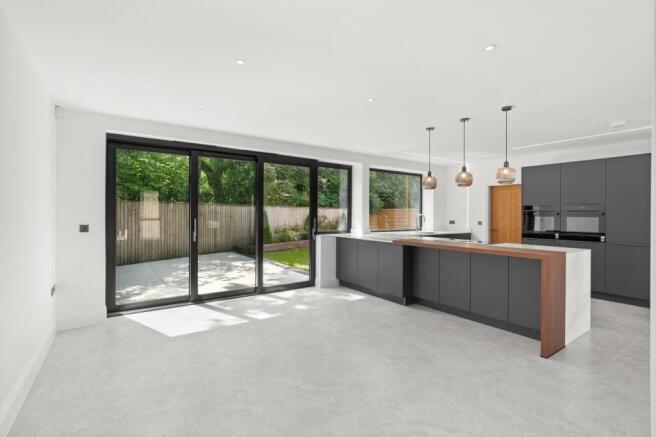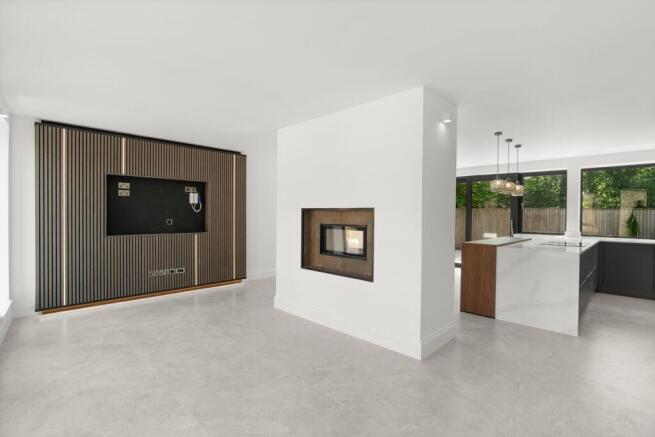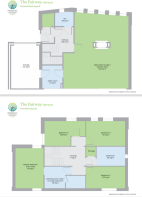
Fieldstone Gardens, Stalmine, FY6

- PROPERTY TYPE
Detached
- BEDROOMS
4
- BATHROOMS
2
- SIZE
1,830 sq ft
170 sq m
- TENUREDescribes how you own a property. There are different types of tenure - freehold, leasehold, and commonhold.Read more about tenure in our glossary page.
Freehold
Key features
- Stunning 4-bedroom detached home offering 1,830 sq ft of beautifully crafted living space, Part exchange considered
- Handcrafted exterior of locally sourced Clitheroe buff stone and heat-enhanced timber cladding
- Spacious, welcoming entrance hall with bespoke feature wall and handcrafted staircase
- Expansive open-plan kitchen, dining, and living area featuring floor-to-ceiling aluminium sliding doors
- Handmade German-engineered ULMO kitchen with quartz worktops, Siemens appliances
- Cozy stone-built dual-aspect fireplace with integrated log burner, creating a striking focal point
- Well-appointed utility room with access to integral single garage and additional storage
- Four generously sized bedrooms, including principal suite with walk-through dressing area and luxury en suite
- Family bathroom with stand-alone bath, walk-in shower, and high-end fixtures and fittings
- Landscaped rear garden with porcelain paving and turfed lawn, plus block-paved driveway and remote garage door
Description
The Fairway, Fieldstone Gardens,
Natural Elegance Meets Rural Refinement
From its handcrafted stone façade to its expertly considered interior, The Fairway is a home that exudes warmth, quality and rural sophistication. Nestled within the exclusive Fieldstone Gardens development in Stalmine, this four-bedroom detached residence offers over 1,800 sq ft of beautifully balanced living space, where timeless materials meet clean-lined, contemporary design.
There’s an authenticity to the build that you can feel from the moment you arrive — in the weight of the stone, the grain of the timber, the craftsmanship in every finish. The Fairway is a space to grow into and to truly call home. Perfectly placed to enjoy the best of village life while remaining well-connected to the wider Fylde Coast and beyond.
Ground Floor – Space, Light and Effortless Living
Step inside, and the entrance hall sets the scene: wide, welcoming and finished with warm porcelain flooring, it offers a clear sightline right through the home. A bespoke feature wall draws the eye through the space, while the handcrafted staircase and soft, layered lighting give a sense of comfort and calm. Storage is cleverly integrated, and a discreet WC is tucked to one side — ideal for day-to-day living and entertaining alike.
The heart of the home lies in the spectacular open-plan kitchen, dining and living space. Extending across the rear of the property, this carefully zoned area offers flexibility for family life and flows beautifully out to the garden via floor-to-ceiling aluminium-framed sliding doors.
A striking stone-built, dual-aspect fireplace with integrated log burner separates the spaces, offering a dramatic yet homely centrepiece visible from every angle. The handmade kitchen, designed and installed in partnership with ULMO Kitchens, is a triumph in both function and finish: German-engineered, hand-assembled cabinetry, sleek quartz worktops and high-end Siemens appliances all feature as standard — including a self-cleaning oven, induction hob and integrated fridge, freezer and dishwasher.
Adjoining the kitchen, a well-appointed utility room offers additional storage and worktop space, as well as direct access into the integral garage — a considered and convenient detail that supports the smooth running of everyday life.
Underfloor heating runs throughout the ground floor, delivering not only comfort but energy efficiency beneath the porcelain-tiled flooring.
First Floor – Light-Filled Comfort and Well-Proportioned Rooms
The first floor continues the home’s commitment to spaciousness and thoughtful design. At the top of the stairs, the landing opens to a calming, naturally lit area that connects all four bedrooms, creating a central hub that encourages family interaction while offering privacy and comfort.
Each bedroom is generously sized and designed with versatility in mind — ideal for family living, guests, or home working. Large windows allow ample daylight to fill the rooms, enhancing the warm and inviting atmosphere throughout. Neutral décor and high-quality finishes provide a perfect blank canvas, ready to be personalised to your tastes.
The principal bedroom suite is a sanctuary in its own right, featuring a walk-through dressing area that adds both luxury and practicality. The adjoining en suite shower room is beautifully appointed with modern tiling, a walk-in rainfall shower, and sleek fixtures, creating a tranquil space to refresh and unwind.
The three further bedrooms share easy access to the family bathroom, which is designed to the same exacting standards. The bathroom features a stand-alone bath perfect for relaxing soaks, a separate walk-in shower, and elegant illuminated niches that add a touch of sophistication.
Ample storage solutions have been thoughtfully integrated throughout the landing and bedrooms, ensuring a clutter-free environment that enhances the overall sense of calm and order.
External – Style, Quality and Seamless Outdoor Living
The exterior of The Fairway is a masterclass in modern rural architecture. Locally sourced Clitheroe buff stone and heat-enhanced timber cladding create a natural yet refined aesthetic, while black-framed aluminium windows and sliding doors add contrast and clarity.
To the rear, the garden is a continuation of the home itself — thoughtfully landscaped with porcelain paving, turfed lawns and an open outlook that invites alfresco living. Whether you’re entertaining, gardening or simply enjoying a coffee in the morning sun, it’s a private and peaceful haven.
A block-paved driveway leads to the brick-built single garage, complete with remote electric door, lighting and power.
Location – A Lifestyle Worth Slowing Down For
Fieldstone Gardens is a bespoke development of just six executive homes, tucked away in the picturesque village of Stalmine. With its semi-rural setting, wide skies and peaceful pace, it offers a rare opportunity to enjoy countryside living without compromise.
Despite its tranquil surroundings, the location is extremely well connected. The market town of Poulton-le-Fylde is just 15 minutes away, offering rail connections to Manchester in under an hour and London in under three. The M6 is around 25 minutes’ drive, and both Manchester and Liverpool airports are within easy reach.
Stalmine itself enjoys a welcoming community, and local amenities are close at hand — including the highly regarded Hambleton Primary Academy, rated ‘Outstanding’ by Ofsted, and miles of countryside walks, wildlife reserves and coastline to explore.
EPC Rating: B
- COUNCIL TAXA payment made to your local authority in order to pay for local services like schools, libraries, and refuse collection. The amount you pay depends on the value of the property.Read more about council Tax in our glossary page.
- Ask agent
- PARKINGDetails of how and where vehicles can be parked, and any associated costs.Read more about parking in our glossary page.
- Yes
- GARDENA property has access to an outdoor space, which could be private or shared.
- Front garden,Rear garden
- ACCESSIBILITYHow a property has been adapted to meet the needs of vulnerable or disabled individuals.Read more about accessibility in our glossary page.
- Ask agent
Fieldstone Gardens, Stalmine, FY6
Add an important place to see how long it'd take to get there from our property listings.
__mins driving to your place
Get an instant, personalised result:
- Show sellers you’re serious
- Secure viewings faster with agents
- No impact on your credit score
Your mortgage
Notes
Staying secure when looking for property
Ensure you're up to date with our latest advice on how to avoid fraud or scams when looking for property online.
Visit our security centre to find out moreDisclaimer - Property reference ca367725-c418-458c-9872-8aa251c7cec1. The information displayed about this property comprises a property advertisement. Rightmove.co.uk makes no warranty as to the accuracy or completeness of the advertisement or any linked or associated information, and Rightmove has no control over the content. This property advertisement does not constitute property particulars. The information is provided and maintained by Fine & Country, Covering Manchester and Fylde. Please contact the selling agent or developer directly to obtain any information which may be available under the terms of The Energy Performance of Buildings (Certificates and Inspections) (England and Wales) Regulations 2007 or the Home Report if in relation to a residential property in Scotland.
*This is the average speed from the provider with the fastest broadband package available at this postcode. The average speed displayed is based on the download speeds of at least 50% of customers at peak time (8pm to 10pm). Fibre/cable services at the postcode are subject to availability and may differ between properties within a postcode. Speeds can be affected by a range of technical and environmental factors. The speed at the property may be lower than that listed above. You can check the estimated speed and confirm availability to a property prior to purchasing on the broadband provider's website. Providers may increase charges. The information is provided and maintained by Decision Technologies Limited. **This is indicative only and based on a 2-person household with multiple devices and simultaneous usage. Broadband performance is affected by multiple factors including number of occupants and devices, simultaneous usage, router range etc. For more information speak to your broadband provider.
Map data ©OpenStreetMap contributors.





