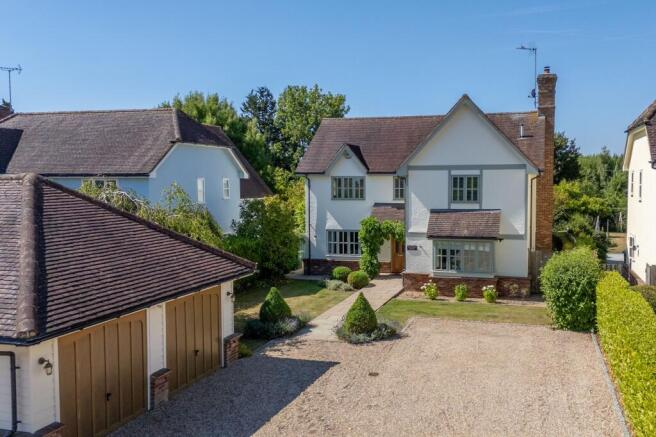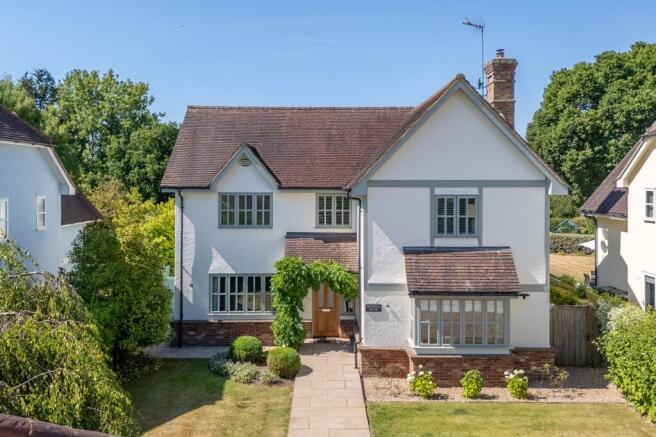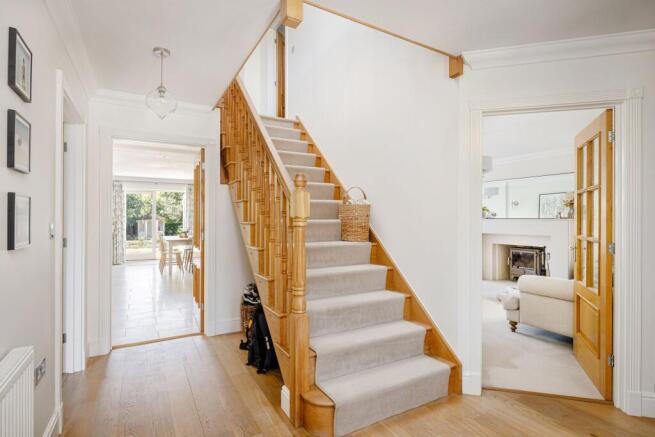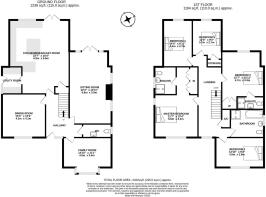Maurice Close, Wimbish, CB10

- PROPERTY TYPE
Detached
- BEDROOMS
5
- BATHROOMS
4
- SIZE
2,433 sq ft
226 sq m
- TENUREDescribes how you own a property. There are different types of tenure - freehold, leasehold, and commonhold.Read more about tenure in our glossary page.
Freehold
Key features
- Exclusive gated development of just four homes
- Spacious five-bedroom detached family home
- Three reception rooms including sitting room
- Principal bedroom with built-in wardrobes and en suite
- Beautifully landscaped rear garden
- Stylish kitchen/breakfast room with integrated appliances
- Private driveway and detached double garage
Description
2 Maurice Close is a beautifully presented, spacious detached family home, tucked away within an exclusive gated development of just four similar homes in the heart of Howlett End. Offering a generous and well-balanced layout, this home combines immaculate interiors with tasteful design, creating a light-filled and welcoming atmosphere throughout. The property is in a fantastic location—only a 7-minute drive to the historic market town of Saffron Walden, and just 10 minutes to Audley End train station, providing direct connections to London Liverpool Street and Cambridge.
The front door opens into a wide entrance hall featuring engineered oak flooring, with a staircase leading to the first floor and a cloakroom conveniently located to one side. The elegant sitting room includes a stylish limestone fireplace with matching hearth and fitted stove, twin side windows, and French doors opening out to the rear garden. A separate family room with a square bay window overlooks the front of the house, while the dining room—also enjoying oak flooring—adds further versatility to the ground floor.
The kitchen/breakfast room is a real highlight: beautifully crafted with hand-painted wooden cabinets in soft tones, complemented by composite stone worktops and tiled flooring. It comes fully equipped with integrated appliances including a fridge, freezer, dishwasher, and space for a range-style cooker. Glazed doors lead directly to the garden, making it perfect for entertaining. Adjacent is a useful utility room offering extra storage, worktop space, and access to the outside.
Upstairs, the bright landing has a front-facing window and leads to five generously sized bedrooms. The luxurious family bathroom is fitted with an elegant four-piece suite. The principal bedroom, which enjoys dual-aspect views, benefits from built-in wardrobes and a well-appointed en suite shower room. Bedroom two overlooks the garden and countryside beyond, and also has a built-in wardrobe and its own en suite.
Outside, Wisteria House sits behind a secure gated entrance, sharing a private driveway with just three other homes. Mature planting at the front provides both privacy and a natural boundary. A gravel drive offers off-road parking and access to the double garage. The front garden is mainly lawned with a paved pathway to the entrance.
The rear garden is beautifully landscaped—mostly laid to lawn with shaped flower beds filled with a variety of mature plants, shrubs, and trees. A paved terrace at the back of the house creates an ideal space for relaxing or entertaining. The rear garden measures approximately 120 feet deep by 44 feet wide, offering plenty of outdoor space in a peaceful, secluded setting.
Agents Notes:
Tenure: Freehold
EPC Band G
Uttlesford District Council - Tax Band C - £3581.60
Mains Gas, electric and water. Septic Tank for Drainage
Mobile Coverage: Good Indoor & Outdoor Coverage Across All Major Networks (Ofcom)
Broadband Coverage: Ultrafast Available, 1,000 Mbps (Ofcom)
EPC Rating: C
Garden
120m x 44m
The rear garden is beautifully landscaped—mostly laid to lawn with shaped flower beds filled with a variety of mature plants, shrubs, and trees. A paved terrace at the back of the house creates an ideal space for relaxing or entertaining. The rear garden measures approximately 120 feet deep by 44 feet wide, offering plenty of outdoor space in a peaceful, secluded setting.
Parking - Double garage
Parking - Driveway
Disclaimer
Every care has been taken to ensure the accuracy of these details, however they do not form part of any offer or contract. All measurements, distances and areas are approximate and for guidance only. Prospective purchasers should not rely on these particulars and must satisfy themselves by inspection or otherwise.
Brochures
Property Brochure- COUNCIL TAXA payment made to your local authority in order to pay for local services like schools, libraries, and refuse collection. The amount you pay depends on the value of the property.Read more about council Tax in our glossary page.
- Band: G
- PARKINGDetails of how and where vehicles can be parked, and any associated costs.Read more about parking in our glossary page.
- Garage,Driveway
- GARDENA property has access to an outdoor space, which could be private or shared.
- Private garden
- ACCESSIBILITYHow a property has been adapted to meet the needs of vulnerable or disabled individuals.Read more about accessibility in our glossary page.
- Ask agent
Energy performance certificate - ask agent
Maurice Close, Wimbish, CB10
Add an important place to see how long it'd take to get there from our property listings.
__mins driving to your place
Get an instant, personalised result:
- Show sellers you’re serious
- Secure viewings faster with agents
- No impact on your credit score
Your mortgage
Notes
Staying secure when looking for property
Ensure you're up to date with our latest advice on how to avoid fraud or scams when looking for property online.
Visit our security centre to find out moreDisclaimer - Property reference c648550c-026a-40ab-848a-06f1b6fb466f. The information displayed about this property comprises a property advertisement. Rightmove.co.uk makes no warranty as to the accuracy or completeness of the advertisement or any linked or associated information, and Rightmove has no control over the content. This property advertisement does not constitute property particulars. The information is provided and maintained by Pottrill Holland Property Agents, Saffron Walden. Please contact the selling agent or developer directly to obtain any information which may be available under the terms of The Energy Performance of Buildings (Certificates and Inspections) (England and Wales) Regulations 2007 or the Home Report if in relation to a residential property in Scotland.
*This is the average speed from the provider with the fastest broadband package available at this postcode. The average speed displayed is based on the download speeds of at least 50% of customers at peak time (8pm to 10pm). Fibre/cable services at the postcode are subject to availability and may differ between properties within a postcode. Speeds can be affected by a range of technical and environmental factors. The speed at the property may be lower than that listed above. You can check the estimated speed and confirm availability to a property prior to purchasing on the broadband provider's website. Providers may increase charges. The information is provided and maintained by Decision Technologies Limited. **This is indicative only and based on a 2-person household with multiple devices and simultaneous usage. Broadband performance is affected by multiple factors including number of occupants and devices, simultaneous usage, router range etc. For more information speak to your broadband provider.
Map data ©OpenStreetMap contributors.





