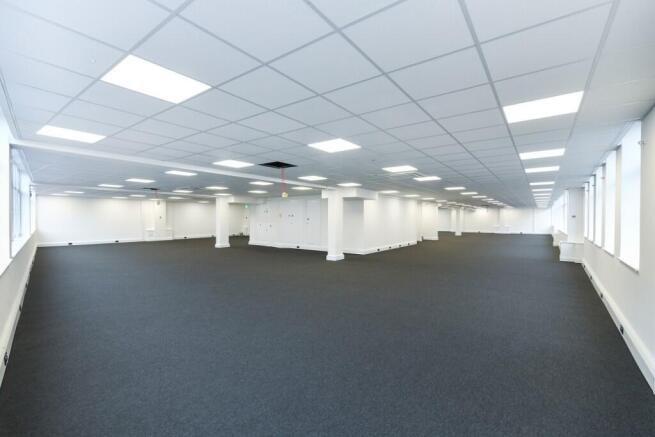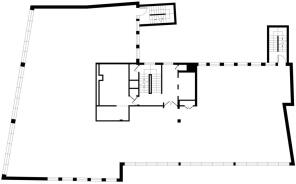Alan House, Clumber Street, NG1 3ED
- SIZE AVAILABLE
3,164-12,473 sq ft
294-1,159 sq m
- SECTOR
Office to lease
- USE CLASSUse class orders: A2 Financial and Professional Services and Class E
A2, E
Lease details
- Lease available date:
- Now
- Lease type:
- Long term
Key features
- Prominent, open plan offices in Nottingham city centre.
- Suites From 293 sq m (3,164 sq ft) To 449 sq m (4,833 sq ft).
- Air conditioned throughout.
- Fully Refurbished!
- Dual Passenger lift access.
- Prominent central location.
- Competitive terms available.
Description
Centrally located in Nottingham's central retail core on Clumber Street. It is a short walking distance from the Old Market Square where public transport (tram, bus, taxi) is easily available.
The prominent position with dual frontage provides potential branding opportunities overlooking two of Nottingham's busiest thoroughfares.
The Property
Open plan office suites featuring the following specification:-
- Suspended ceiling incorporating CAT 2 lighting
- Air conditioning throughout
- Recent refurbishment of communal & entrance areas
- Dual passenger lift to all floors
- Full refurbishment of all suites now completed!
- Kitchenette
- On-site secure bike lockers available for tenant use
- Shower room
Accommodation
First Floor: 293.98 sq m (3,164.37 sq ft)
Second Floor: 449.08 sq m (4,833.86 sq ft)
Fourth Floor: 415.79 sq m (4,475.53 sq ft)
TOTAL: 1,158.85 sq m (12,473.76 sq ft)
Terms
Each suite is available to rent by way of a new FRI lease for a term of years to be agreed.
Rent (per annum)
First Floor: £37,500
Second Floor: £58,750
Fourth Floor: £55,000
Business Rates
The property has the following rateable values:-
First Floor: RV £32,750 PAYABLE £16,343
Second Floor: RV £51,000 PAYABLE £27,846
Fourth Floor: RV £41,250 PAYABLE £20,584
*Payable figures are indicative - confirmation should be obtained from Nottingham City Council.
Service Charge
A service charge is levied in respect of maintenance and upkeep of the building and common parts.
Planning
Suitable for uses falling within use class:-
E: (Commercial Business & Service)
Offices, Financial & Professional Services, etc.
EPC
First Floor: B-44
Second Floor: B-42
Fourth Floor: B-36
VAT
VAT is applicable to the rent and service charge.
Video Tour
See brochure for link.
Brochures
Alan House, Clumber Street, NG1 3ED
NEAREST STATIONS
Distances are straight line measurements from the centre of the postcode- Lace Market Tram Stop0.1 miles
- Old Market Square Tram Stop0.1 miles
- Royal Centre Tram Stop0.2 miles
Notes
Disclaimer - Property reference Alan-House-Clumber-St. The information displayed about this property comprises a property advertisement. Rightmove.co.uk makes no warranty as to the accuracy or completeness of the advertisement or any linked or associated information, and Rightmove has no control over the content. This property advertisement does not constitute property particulars. The information is provided and maintained by heb Property Consultants, Nottingham. Please contact the selling agent or developer directly to obtain any information which may be available under the terms of The Energy Performance of Buildings (Certificates and Inspections) (England and Wales) Regulations 2007 or the Home Report if in relation to a residential property in Scotland.
Map data ©OpenStreetMap contributors.





