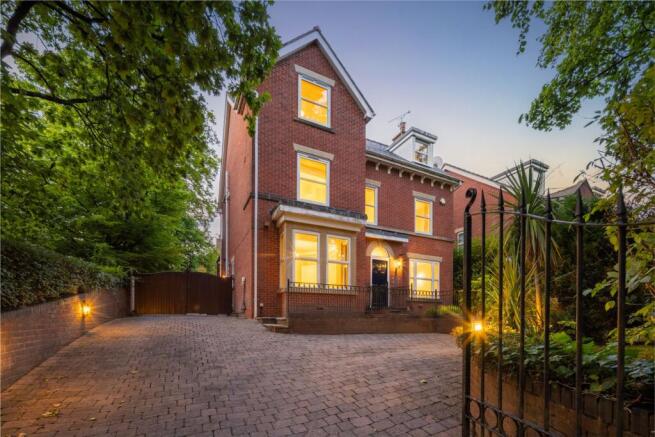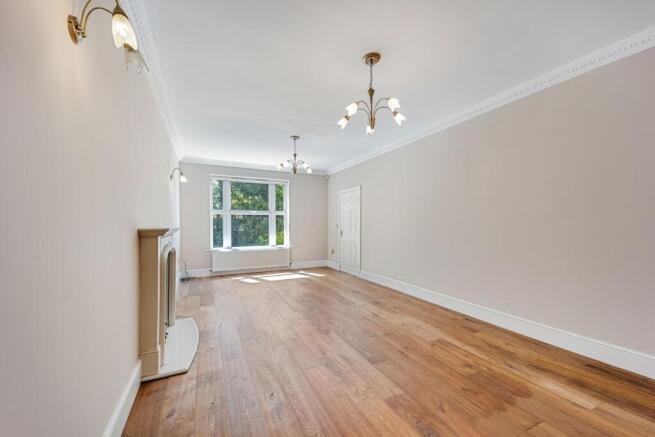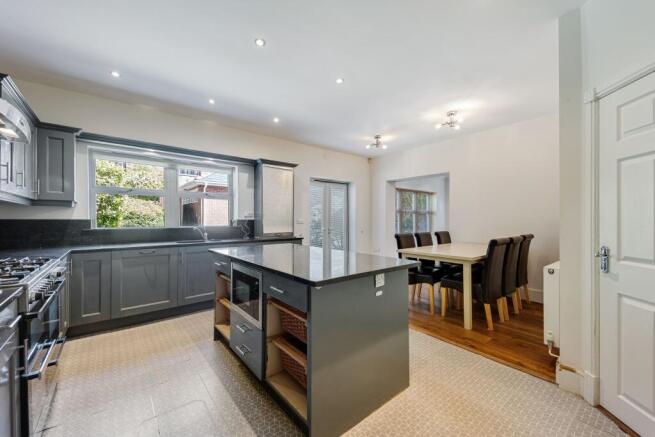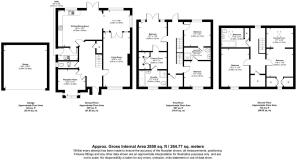Westmorlands, Chorley New Road, Bolton, BL1 5 | Gated 5-Bed Home with Balcony, Double Garage & Potential

- PROPERTY TYPE
Detached
- BEDROOMS
5
- BATHROOMS
3
- SIZE
2,850 sq ft
265 sq m
Key features
- Gated detached home on prestigious Chorley New Road - NO CHAIN!
- Five spacious bedrooms across three flexible floors
- Principal suite with dressing room, en suite & private balcony
- Balcony ideal for morning coffee, evening drinks – or even a hot tub
- Stunning open-plan kitchen with granite worktops and Belling range
- Three reception rooms offering space to relax, work or entertain
- German oak flooring and soft carpets throughout
- Ample parking plus detached double garage with EV charger
- Generous plot with sun-trap decking and scope to extend
- Walk to Bolton School, Clevelands Prep & excellent transport links
Description
Westmorlands, 340 Chorley New Road, Heaton, Bolton, BL1 5AD
SEE THE VIDEO TOUR FOR THIS HOME
A Private Family Home in the Heart of Heaton
Set behind electric gates on one of Bolton’s most prestigious roads, Westmorlands is a well-proportioned detached home offering flexible accommodation across three floors. With five bedrooms, multiple reception rooms and generous outdoor space, it’s a great fit for growing families looking to settle in a prime location close to excellent schools and transport links.
Just a short walk from Bolton School and Cleveland’s Prep, and within easy reach of Lostock train station and the M61, the property offers convenience without compromising on privacy or potential.
A Warm Welcome
Pull up through the secure gates and you’ll immediately appreciate the scale of the plot. A sweeping block-paved driveway provides parking for multiple vehicles and leads to a detached double garage with remote-operated doors - ideal as the family grows. There’s also an EV charger in place.
Step inside to a spacious hallway finished with solid German oak flooring, which flows throughout the ground floor and landings. The light-filled layout creates a practical and inviting space for everyday family life, while subtle cornicing and high ceilings add a touch of character.
Space for the Whole Family
The home’s flexible layout includes three separate reception rooms. To the front, there’s a peaceful sitting room that works well as a snug or home office. Next door, a generous lounge with a central fireplace offers space for everyone to unwind.
At the rear, the open-plan kitchen, dining and living area is the social hub of the home. Finished with granite worktops and fitted with a Belling seven-burner gas range with three ovens, it’s a practical and well-sized space for families or entertaining. The kitchen island provides breakfast seating, while the adjoining dining space looks out to the garden through French doors. A utility room sits just off the kitchen, keeping the main space clear for everyday living.
The home also benefits from ample built-in storage throughout, including a large understairs cupboard and eaves storage on the top floor.
Five Bedrooms Across Two Floors
Upstairs on the first floor, the main bedroom spans the full length of the house and includes a walk-in dressing room, large en suite bathroom, and direct access to a private balcony terrace. With room for outdoor furniture - or even a hot tub - it’s a brilliant space to enjoy the sun in peace and privacy.
Two further double bedrooms on this floor are joined by a Jack and Jill en suite shower room, while a fourth room makes an ideal study or nursery.
On the second floor, two further double bedrooms and a modern family bathroom offer privacy and flexibility - ideal for older children, guests or multi-generational living.
A Plot with Potential
The rear garden includes a raised decking area that enjoys the sun for most of the day, with a lawned section and mature borders providing a blank canvas for those with plans to develop further. Whether you're looking to extend the house, landscape the garden or simply enjoy the space as it is, there's plenty of room to work with.
To the front, the large plot offers secure off-road parking for several vehicles, with additional gated access leading up to the detached double garage.
On Your Doorstep
Heaton remains one of Bolton’s most sought-after residential areas, and Chorley New Road offers excellent access to a wide range of amenities. From here, you’re within walking distance of Bolton School, Cleveland’s Prep, and other well-regarded local schools, as well as just a short drive from Lostock Station, the M61, and Middlebrook Retail Park.
The area is also home to several golf clubs, leisure centres, and green spaces, including Doffcocker Lodge and the West Pennine Moors.
Final Thoughts
With over 2,800 sq. ft. of living space, generous bedrooms, a gated driveway, and a sizeable plot with potential, Westmorlands is a fantastic opportunity to create a long-term family home in one of Bolton’s most established and well-connected neighbourhoods.
Disclaimer
All descriptions, images, videos, plans and other marketing materials are provided for general guidance only and are intended to highlight the lifestyle and features a property may offer. They do not form part of any contract or warranty. Any plans shown, including boundary outlines, are for illustrative purposes only and should not be relied upon as a statement of fact. The extent of the property and its boundaries will be confirmed by the title plan and the purchaser’s legal adviser. Whilst every effort is made to ensure accuracy, neither Burton James Estate Agents nor the seller accepts responsibility for any errors or omissions. Prospective purchasers should not rely on these details as statements of fact and are strongly advised to verify all information by inspection, searches and enquiries, and to seek confirmation from their conveyancer before proceeding with a purchase.
EPC Rating: C
Disclaimer
All descriptions, images, videos, plans and other marketing materials are provided for general guidance only and are intended to highlight the lifestyle and features a property may offer. They do not form part of any contract or warranty. Any plans shown, including boundary outlines, are for illustrative purposes only and should not be relied upon as a statement of fact. The extent of the property and its boundaries will be confirmed by the title plan and the purchaser’s legal adviser. Whilst every effort is made to ensure accuracy, neither Burton James Estate Agents nor the seller accepts responsibility for any errors or omissions. Prospective purchasers should not rely on these details as statements of fact and are strongly advised to verify all information by inspection, searches and enquiries, and to seek confirmation from their conveyancer before proceeding with a purchase.
- COUNCIL TAXA payment made to your local authority in order to pay for local services like schools, libraries, and refuse collection. The amount you pay depends on the value of the property.Read more about council Tax in our glossary page.
- Band: G
- PARKINGDetails of how and where vehicles can be parked, and any associated costs.Read more about parking in our glossary page.
- Yes
- GARDENA property has access to an outdoor space, which could be private or shared.
- Yes
- ACCESSIBILITYHow a property has been adapted to meet the needs of vulnerable or disabled individuals.Read more about accessibility in our glossary page.
- Ask agent
Westmorlands, Chorley New Road, Bolton, BL1 5 | Gated 5-Bed Home with Balcony, Double Garage & Potential
Add an important place to see how long it'd take to get there from our property listings.
__mins driving to your place
Get an instant, personalised result:
- Show sellers you’re serious
- Secure viewings faster with agents
- No impact on your credit score
Your mortgage
Notes
Staying secure when looking for property
Ensure you're up to date with our latest advice on how to avoid fraud or scams when looking for property online.
Visit our security centre to find out moreDisclaimer - Property reference 9e5a34e3-b4fb-4c94-a4df-135c9cfb5ad4. The information displayed about this property comprises a property advertisement. Rightmove.co.uk makes no warranty as to the accuracy or completeness of the advertisement or any linked or associated information, and Rightmove has no control over the content. This property advertisement does not constitute property particulars. The information is provided and maintained by Burton James, Bolton. Please contact the selling agent or developer directly to obtain any information which may be available under the terms of The Energy Performance of Buildings (Certificates and Inspections) (England and Wales) Regulations 2007 or the Home Report if in relation to a residential property in Scotland.
*This is the average speed from the provider with the fastest broadband package available at this postcode. The average speed displayed is based on the download speeds of at least 50% of customers at peak time (8pm to 10pm). Fibre/cable services at the postcode are subject to availability and may differ between properties within a postcode. Speeds can be affected by a range of technical and environmental factors. The speed at the property may be lower than that listed above. You can check the estimated speed and confirm availability to a property prior to purchasing on the broadband provider's website. Providers may increase charges. The information is provided and maintained by Decision Technologies Limited. **This is indicative only and based on a 2-person household with multiple devices and simultaneous usage. Broadband performance is affected by multiple factors including number of occupants and devices, simultaneous usage, router range etc. For more information speak to your broadband provider.
Map data ©OpenStreetMap contributors.




