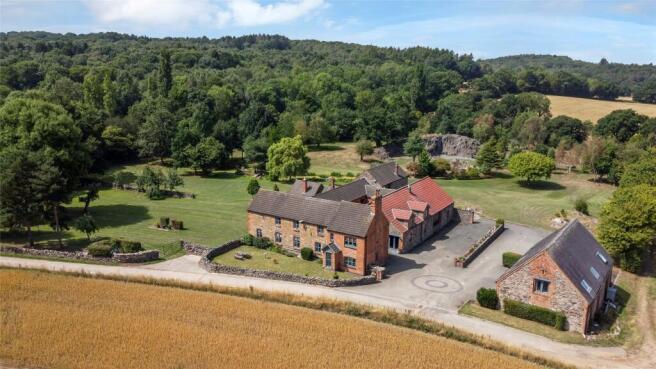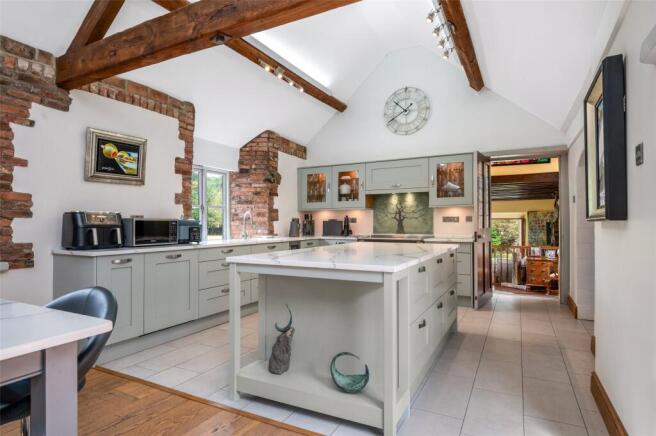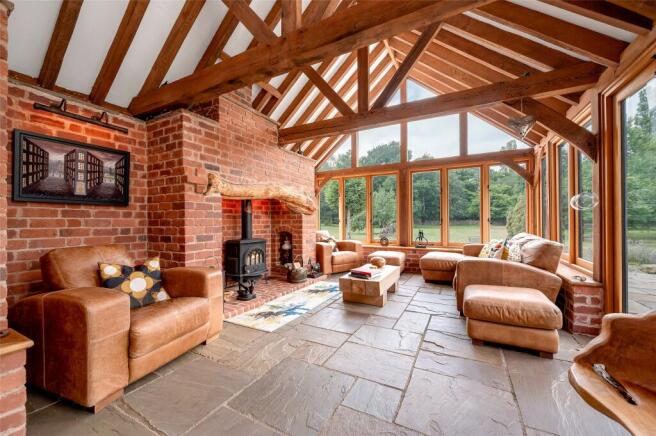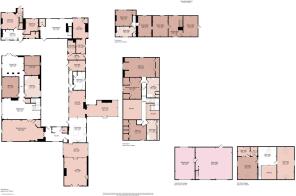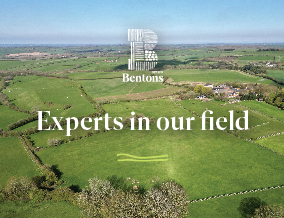
Brook Road, Woodhouse Eaves

- PROPERTY TYPE
Detached
- BEDROOMS
9
- BATHROOMS
5
- SIZE
Ask agent
- TENUREDescribes how you own a property. There are different types of tenure - freehold, leasehold, and commonhold.Read more about tenure in our glossary page.
Freehold
Key features
- Individually Created Period Property Extended and Modernised with Additional Separate Farmhouse (annex potential) in this Rolling Parkland Natural Setting
- Substantial Total Accommodation 9,619sqft (894sqm)
- Extending to 5.3 Acres in the Heart of this Stunning Charnwood Location
- House: Six Reception Rooms, Five Bedrooms, Three Bathrooms
- Farmhouse: Four Reception Rooms, Four/Five Bedrooms & Bathroom
- Outstanding Uninterrupted Views over the Soar Valley
- Delightful Stumpery with Pavillion Garden Room
- Energy Rating - House G, Annex G
- Council Tax Band H
- Tenure Freehold
Description
Location
The property is situated within the heart of Charnwood Forest neighbouring Charnwood Golf Club, well known for its unspoilt woods, walks and local attractions such as the Beacon and 'Old John' both of which are two of the highest vantage points in Leicestershire. Originally a volcanic area, local granite and Swithland slate has been used as building material for many hundreds of years. The nearby village of Woodhouse Eaves offers village facilities including primary school, shops, four popular local pubs, restaurant and church. More extensive local facilities are available at nearby Loughborough and Leicester, the M1 at Markfield affording fast access to both north and south. The Intercity line at Leicester affords a direct train service to St Pancras, London.
Pocket Gate Farm
Pocket Gate Farm comprises conversions and extensions to a substantial range of granite and brick built outbuildings around a central courtyard together with skilfull extension and integration of a former farmhouse to create a substantial suite of self-contained accommodation. The property has extensive split level accommodation of considerable size, character and quality, integrating both the original architectural heritage of the barns together with the very latest in Hi-tech insulation and zoned oil fired central heating.
.
The property also has full sealed double glazing and a fitted burglar alarm system. Original features include magnificent trusses, exposed brickwork, window and door openings being dressed in exposed brickwork, many with deep granite sills. The centre piece rooms of the house are the magnificent galleried dining room with its cathedral ceiling and split level lounge with two full height glass windows and part cathedral ceiling. In addition is a split level full sized billiard room and reception hall together with a 40'2" x 12'10" living/dining/kitchen. Three of the reception rooms are served by multi-fuel burners within tasteful surrounds. The five bedrooms and three bathrooms are divided over two floors and all the rooms enjoy magnificent open views by virtue of the property's elevated rural location.
.
The attached former farmhouse and converted barns add great flexibility to the property being used partly as an office with study lending themselves to leisure facilities with further accommodation. The building benefits from its own bathroom, kitchen downstairs WC/cloakroom, two internal staircases and one external staircase. The triple garage is of a particularly good size with first floor rooms which provide further potential. The surrounding gardens and paddocks form part of a site of special scientific interest, with an abundance of bird life including owls, jays, ducks and moorhens. Two noticeable features being large interconnecting ponds (one with an island) and an extremely attractive large granite outcrop with an abundance of natural wildflowers, shrubs and trees. In all, a quite outstanding country property in an equally outstanding location for which early viewing is highly recommended.
THE HOUSE
The property is entered via glazed double doors with matching side screens into the reception hall.
Reception Hall
16' 7" x 15' 7"
With window to side elevation, beamed ceiling, quarry tiled flooring, radiator and arched alcoves with brick pillars behind which is a library area with shelving. Off is an inner hall with radiator and access to bedrooms.
Dining Hall
29' 5" x 16' 2"
Previously used as a dining room with a full height picture window overlooking open countryside, Velux double glazed roof light and window to rear elevation. A focal point of the room being a French multi-fuel burning stove inset within brick fireplace surround with matching full height chimney breast, exposed brickwork and roof trusses/beams. Cathedral ceiling with central galleried landing, ceramic tiled flooring and return staircase off to first floor with walk-in cupboard under. Double doors opening to the billiard room.
Billiard Room/Games Room
31' 6" x 16' 4"
With three sets of windows to the side and rear elevations with granite sills enjoying views over the rear garden and views beyond. High beamed ceiling, two double radiators, useful cloaks cupboard and ceramic tiled steps leading up to the inner hall.
Inner Hall
With window and glazed door onto central courtyard and to rear enjoying views over open countryside. Ceramic tiled flooring, deep window recess, exposed brickwork, double radiator, ceiling spot lighting, walk-in pantry with shelving and recesses for fridge/freezer etc., telephone point and built-in cupboard off with electricity fuse boards etc. Off is:
Rear Lobby
Glazed door and window to central courtyard and double radiator.
Superb Split-Level Lounge
34' 4" x 17' 10"
Part Cathedral ceiling with two exposed roof trusses, multi-fuel burning stove set within a full height chimney breast with matching side plinths with oak and granite tops and display alcove and quarry tiled hearth. Three double radiators, TV aerial point, two glazed doors taking advantage of the open views, exposed roof trusses and access to loft storage space. Steps rising to an area with wooden floor and large double glazed picture window with louvred shutters enjoying far reaching views.
Living/Dining Kitchen
Comprising:
Kitchen Area
13' 0" x 18' 11"
Having a comprehensive range of base cupboards and drawers, wall cupboards with three glass display cabinets with lighting, pull-out carousel, granite work surfaces, sink with swan mixer tap, island with range of built-cupboards and display shelving, built-in Range cooker with induction hob, ovens and grill under and extractor over, wine cooler and integrated Siemens dishwasher.
Living/Dining Area
12' 3" x 20' 4"
With six windows to both the side and rear elevations overlooking the courtyard and paddocks. Multi-fuel burning stove inset within full height chimneybreast and ceramic tiled hearth. Glazed door to outside, oak laminate flooring, three double radiators and TV aerial point.
Superb Brick & Oak Garden Room
23' 6" x 10' 5"
Being oak framed, exposed beams, roof trusses and sealed double glazed picture windows and French doors onto three sides taking full advantage of views over the magnificent gardens, grounds and Outwoods. Attractive flagstone flooring and inglenook style fireplace housing a Jotul wood burning stove on a brick hearth with oak mantel over and exposed brickwork. Underfloor heating.
Utility Room
14' 2" x 9' 5"
With quarry tiled floor, single drainer sink, adjacent roll top work surfacing, base cupboards, three-quarter height larder unit, space and plumbing for washing machine, space for tumble dryer, double radiator, beamed ceiling, window to rear and built-in airing cupboard off with hot water cylinder and electric immersion heater.
Home Office
12' 2" x 8' 0"
Having a built-in worktop with cupboards under, radiator, high ceilings with exposed beams, feature window to the gardens and multi-paned arched window to courtyard.
Note
Bedroom accommodation is divided over two floors.
Split-Level Landing
On the first floor approached via a return staircase from the dining room is a fully galleried landing looking down to the magnificent hall.
Master Suite
23' 1" x 14' 9"
(Measurement with sloping ceiling) Accessed via a lobby leading is the master bedroom.
Master Bedroom
With window within recess taking advantage of open views and an attractive porthole window feature in exposed brickwork. Two double radiators, exposed roof truss, exposed beams, double glazed Velux roof light, built-in wardrobes with hanging rails and storage and telephone point.
En-suite Shower Room
15' 6" x 9' 10"
Fitted with a white four piece suite comprising a wet room style shower with glass screen, his & hers vanity sinks with cupboards and drawers under, Bluetooth mirror and light over and shaver points, low level WC with dual flush, Porcelanosa tiled flooring, radiator, exposed trusses to ceilings, Velux roof window, built-in airing cupboard housing the insulated hot water cylinder and shelving.
Bedroom Two
16' 1" x 13' 6"
Currently used as a dressing room with a deep window recess taking advantage of open views. Exposed roof trusses and beams, double and single built-in wardrobes with hanging rails and storage and double radiator.
Bedroom Three
13' 2" x 11' 4"
(Measurement with sloping ceilings) With deep window with views over open countryside. Double radiator, exposed beams/truss, range of built-in base cupboards ideal for toy storage, double radiator and second airing cupboard with insulated hot water cylinder, immersion heater and shelving.
Family Shower Room
15' 3" x 7' 7"
Fitted with a white three piece suite comprising a large fully tiled shower cubicle, pedestal wash hand basin and low level WC with chrome fittings. Part tiling to walls, storage in the roof eaves, radiator and double glazed roof light.
Bedroom Four
16' 1" x 12' 5"
With beamed ceiling, double radiator, deep window taking advantage of views, stained glass leaded light through to hall.
Bedroom Five/Family Room
14' 8" x 11' 9"
Two windows overlooking central courtyard, double radiator and beamed ceiling.
Split-Level Bathroom
16' 2" x 12' 2"
Fitted with white four piece suite comprising a large corner bath, separate shower cubicle, pedestal wash hand basin and low level WC. Part tiling, ceramic tiled flooring, exposed brickwork, obscure double glazed window to central courtyard, beamed ceiling and double radiator.
FORMER FARMHOUSE
Attached to the main house is a former farmhouse with adjacent barn which has been converted to provide two floors of further accommodation access by two internal staircases and one external staircase. Although separate and self-contained at the present time, the building could be integrated in the main house if required. The building is heated by Economy 7 night storage heating/panel heaters, is fully double glazed and insulated and lends itself either to a home business person requiring office facilities or as a completely self-contained house for a second family or relatives. The building could also provide an annexed leisure/gymnasium facility or be integrated within the existing dwelling as further bedrooms and accommodation. In brief the property comprises:-
Rear Porch
Accessed via a front door into the entrance hall with window to side and stairs off to first floor.
Living Room
12' 10" x 12' 4"
With window to front elevation, fireplace, panel heater and cupboard off understairs.
Fitted Kitchen
14' 11" x 7' 11"
With an original Raeburn with twin ovens and hotplates inset within exposed brick chimneybreast, single drainer sink unit inset within two ranges of work surfacing with base cupboards under, eye level units over, Tricity cooker, two windows and door to rear courtyard, spot lights and beams to ceiling, walk-in store cupboard with shelving and two windows.
Dining Room
9' 9" x 9' 3"
With window to front.
Hall/Living Room
24' 0" x 14' 10"
With attractive refurbished original brick and feed troughs, exposed beams, panel heater, secondary staircase off to first floor with storage space under, two windows to front and door onto rear courtyard.
Office/Library
15' 5" x 9' 10"
With windows to front and side, panel heater and shelving.
Small Study
10' 4" x 7' 0"
With window to side.
Cloakroom
Fitted with a low level WC and wash hand basin.
First Floor Landing
On the first floor approached via two staircases is the first floor landing.
Bedroom One
12' 9" x 11' 11"
With window to front, panel heater, recess storage cupboard with window to front.
Bedroom Two
15' 11" x 10' 2"
With panel heater and window to front.
Shower Room
14' 9" x 7' 10"
With three piece white coloured suite comprising a large shower, pedestal wash hand basin and low level WC. Heated towel rail, window to rear and airing cupboard off with hot water cylinder with Economy 7 immersion heater.
Bedroom/Office
15' 6" x 11' 7"
With attractive exposed trusses and beam work and window to front.
Bedroom/Landing
15' 9" x 10' 11"
With external brick staircase down to the rear courtyard, internal secondary staircase down to the reception area, window to front, exposed roof trusses and brickwork.
Bedroom/Study
15' 8" x 11' 0"
With exposed truss and beam, window to side, Velux roof light and panel heater.
Garages & Workshops
Comprising:
Garage One
27' 5" x 25' 0"
Fully insulated and double glazed with two sets of double doors, fitted light and power, large door and window to rear, stairs to first floor.
Garage Two
25' 2" x 15' 5"
With double doors, fitted light, infra-red heater and power, full height window to rear, work bench.
Gym
Being open to the landing and has a roof window and pine clad ceiling and exposed trusses.
Separate Games Room
With Velux windows to the side and window overlooking the front. There is an exposed tongue and groove floor boarding and painted cladding to the ceilings and strip lighting.
Workshop/Store Room
Could be used as a studio having exposed tongue and groove floor boarding, double glazed roof window to the front and windows to the gardens. There are two separate store rooms off with power and exposed tongue and groove floor boarding. The second room has a window and has built-in workdesk and power, Velux roof window and painted ceilings.
Outside
The property enjoys a spectacular rural location on the very edge of a wood with elevated far reaching views over adjacent open countryside on all sides. The property is particularly secluded approached as it is via an unadopted private lane through the adjacent woods, leading in turn to a private driveway approach to the property itself and the adjacent farmland and yet Woodhouse Eaves is only half a mile walk away. A sweeping driveway leads into the front of the property providing hardstanding for a large number of vehicles off which are two courtyards retaining the integrity of the origins of the property. The central courtyard is ornamentally laid with two raised flower beds. A stone staircase rises to the rear of the former farmhouse with dog kennel and store underneath and off is a rear passage and boiler room housing the Sime oil fired central heating boiler.
Outside - Continued
The setting is quite superb, the property nestling with typical Charnwood Forest countryside complete with its own large rocky outcrop with a mixed abundance of natural trees, shrubs and wildlife, a major central feature of the gardens is a large ancient rocky outcrop much of which has been excavated as part of a quarry and circles an area of lawn, the rocky cliff face being lit by sodium uplighting providing a spectacular night time illuminate feature. Paths have been cut and laid in stone to the rear of this rocky feature by a dedicated gardener and much of the outcrop has been painstakingly exposed by removing grass and weeds to create this spectacular natural feature. A stone path laid into the rear of the outcrop leads up to a gravelled platform on the summit from which the most spectacular views can be enjoyed over the gardens, open countryside beyond with the backdrop of the Outwoods.
Outside - Continued
Additional features in the gardens include an octagonal shaped gazebo with seat, an abundance of mature trees including many oaks and a spinney of silver birch. There is a granite outcrop and 12 individual seating areas have been created. To the rear of the garden a castle like 'ruin' folly with seating area has been custom built with reflections of 'Old John'. The drystone wall which surrounds the property has been completely rebuilt and immediately behind the property is a substantial flagstoned sun terrace overlooking a natural restored rockery with ornamental gravel and planted with shrubs. Gravelled beds are enclosed by box hedging which lead down to extensive lawns, lakes and rockery outcrops.
Outside - Continued
The gardens have been landscaped and the gardens immediately surrounding the property are lit with an impressive variety of outside lighting. A central feature of the garden is a large ornamental fish pond with an abundance of aquatic life, water lilies and a central island connected via a bridge and featuring a considerable number of aquatic plants. In all, a unique property in a spectacular forest side setting with elevated views over the entire Soar Valley and with Loughborough in the distance.
Agents Note
Given the size of the garage block and additionally first floor accommodation, it would be possible to consider alternative uses for this building including perhaps self-contained au pair flat or offices.
The Stumpery
A further particular feature of the gardens is an ambitious stumpery project inspired by King Charles's own stumpery at Highgrove. Constructed from an enormous selection of tree stumps having been all excavated locally, the stumpery surrounds a sunken garden. Contained within the stumpery is a seating area with chairs carved from tree stumps and this whole feature of the garden is a dramatic garden sculpture and is also a haven for natural wildlife. Constructed at the centre of the Stumpery is a fully heated double sized pavillion/garden room, beautifully crafted in timber with seating and dining space, an ideal place to relax and entertain.
Services & Miscellaneous
It is our understanding that the property is connected to mains water and electricity. There is oil central heating and drainage is via a septic tank. To check Internet and Mobile Availability please use the following link: checker.ofcom.org.uk/en-gb/broadband-coverage To check Flood Risk please use the following link: check-long-term-flood-risk.service.gov.uk/postcode
Brochures
Particulars- COUNCIL TAXA payment made to your local authority in order to pay for local services like schools, libraries, and refuse collection. The amount you pay depends on the value of the property.Read more about council Tax in our glossary page.
- Band: TBC
- PARKINGDetails of how and where vehicles can be parked, and any associated costs.Read more about parking in our glossary page.
- Yes
- GARDENA property has access to an outdoor space, which could be private or shared.
- Yes
- ACCESSIBILITYHow a property has been adapted to meet the needs of vulnerable or disabled individuals.Read more about accessibility in our glossary page.
- Ask agent
Brook Road, Woodhouse Eaves
Add an important place to see how long it'd take to get there from our property listings.
__mins driving to your place
Get an instant, personalised result:
- Show sellers you’re serious
- Secure viewings faster with agents
- No impact on your credit score

Your mortgage
Notes
Staying secure when looking for property
Ensure you're up to date with our latest advice on how to avoid fraud or scams when looking for property online.
Visit our security centre to find out moreDisclaimer - Property reference BNT250648. The information displayed about this property comprises a property advertisement. Rightmove.co.uk makes no warranty as to the accuracy or completeness of the advertisement or any linked or associated information, and Rightmove has no control over the content. This property advertisement does not constitute property particulars. The information is provided and maintained by Bentons, Melton Mowbray. Please contact the selling agent or developer directly to obtain any information which may be available under the terms of The Energy Performance of Buildings (Certificates and Inspections) (England and Wales) Regulations 2007 or the Home Report if in relation to a residential property in Scotland.
*This is the average speed from the provider with the fastest broadband package available at this postcode. The average speed displayed is based on the download speeds of at least 50% of customers at peak time (8pm to 10pm). Fibre/cable services at the postcode are subject to availability and may differ between properties within a postcode. Speeds can be affected by a range of technical and environmental factors. The speed at the property may be lower than that listed above. You can check the estimated speed and confirm availability to a property prior to purchasing on the broadband provider's website. Providers may increase charges. The information is provided and maintained by Decision Technologies Limited. **This is indicative only and based on a 2-person household with multiple devices and simultaneous usage. Broadband performance is affected by multiple factors including number of occupants and devices, simultaneous usage, router range etc. For more information speak to your broadband provider.
Map data ©OpenStreetMap contributors.
