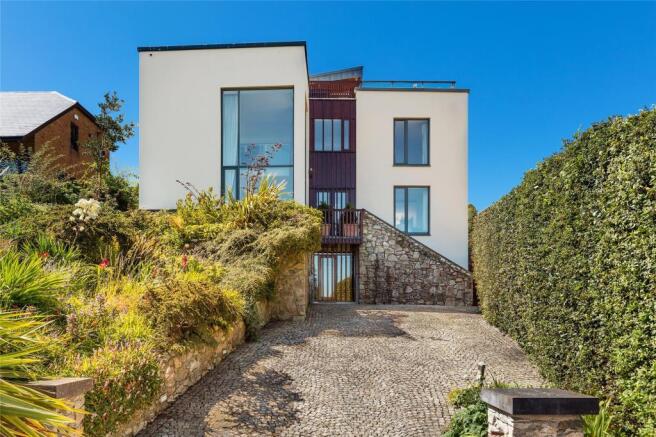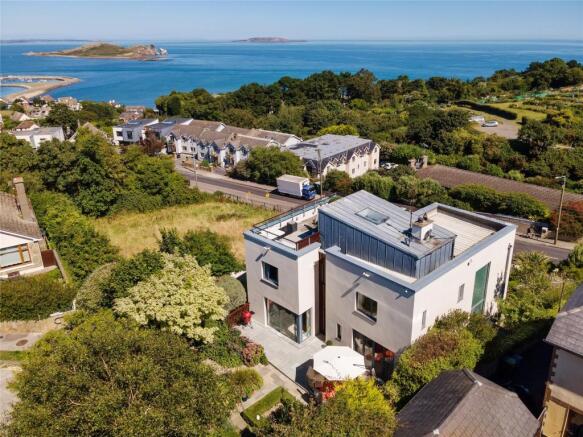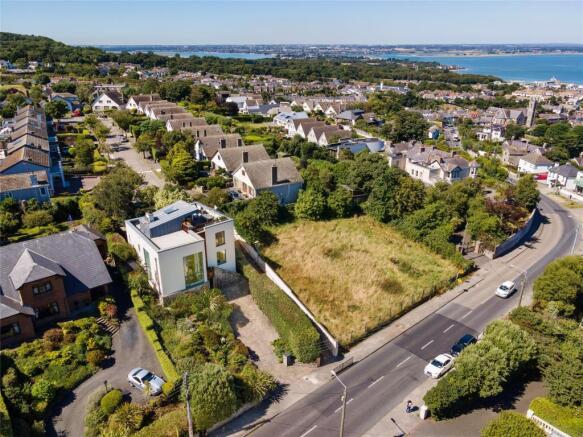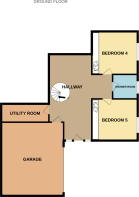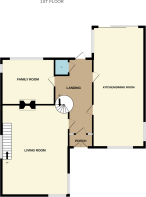Worralls End, 72 Thormanby Road, Howth, Co Dublin, D13 KC60, Ireland
- PROPERTY TYPE
Detached
- BEDROOMS
5
- SIZE
Ask agent
Key features
- Seaviews
- Roof terrace
- Designed by Grafton Architects c.1997
- Gas Fired Central Heating
- Double Glazed Windows
- Alarm & CCTV
- West facing rear garden
- Off-Street Parking & Garage
- Gated vehicular acces to rear
- Approx. 320sqm / 3,444sqft
Description
Designed with architectural flair, the accommodation is spread across three levels, culminating in a stunning rooftop wooden deck that provides a bird's-eye view over the harbour and open sea.
Ground Level
Entry at street level reveals a charming cobbled driveway and a striking part-cut stone façade. This level includes a sleek black slated tiled entrance, a gated wine store, fitted bookcase, a utility room, two spacious bedrooms, and a modern bathroom. There is also a large garage with access off the hallway and double hardwood doors to driveway, offering excellent potential for conversion (subject to planning permission).
First Floor
An external staircase leads to the main reception hall, finished in Portuguese limestone and featuring a handcrafted four-storey staircase. The formal living room impresses with a large corner window (extending over two floors with heat reflective K) offering stunning sea views, an elegant Kota blue limestone fireplace, and access to a mezzanine level via a glass-sided staircase. The living room features solid oak parquet flooring which adds greatly to the character of this impressive room.
To the rear, the spacious family room includes a bespoke Kilkenny black limestone fireplace with a solid fuel Stanley stove, solid walnut floor and bi-folding doors opening to the garden. The designer kitchen/dining area is beautifully fitted with high-gloss cabinetry, quality appliances, granite work surfaces and a sliding patio door to the rear. There is also herringbone parquet flooring. A corner window offers additional coastal views, and the guest WC is conveniently located off the hallway.
Second Floor
The winding staircase ascends to the second floor, where you'll find three additional bedrooms-all with ensuite bathrooms/showers. The principal suite features a walk-in wardrobe and a striking corner window framing uninterrupted sea views. A glass-surrounded mezzanine provides a versatile space, ideal for a home office, library, or lounge.
Top Floor
The top level boasts a stunning glass landing that opens onto the showpiece rooftop deck. Here, you can take in uninterrupted vistas of Howth Harbour, Ireland's Eye, Lambay Island, and the entire eastern coastline-a truly unique experience.
Exterior
The front of the property includes a cobble-lock driveway, while two gated side entrances lead to a beautifully landscaped, private rear garden designed by Landscape Restoration. Featuring sun-drenched Kota blue limestone tiled patio, mature planting and colourful shrubbery, the garden is a serene retreat. Rear vehicle access is also available via Thormanby Lawns.
To truly appreciate everything this unique and magnificent detached home has to offer, viewing is essential.
Worralls End, 72 Thormanby Road, Howth, Co Dublin, D13 KC60, Ireland
NEAREST AIRPORTS
Distances are straight line measurements- Dublin(International)8.9 miles
- Belfast(International)88.8 miles
- Waterford(International)93.7 miles
Advice on buying Irish property
Learn everything you need to know to successfully find and buy a property in Ireland.
Notes
This is a property advertisement provided and maintained by Sherry FitzGerald, Sutton (reference 127045_MLH220127) and does not constitute property particulars. Whilst we require advertisers to act with best practice and provide accurate information, we can only publish advertisements in good faith and have not verified any claims or statements or inspected any of the properties, locations or opportunities promoted. Rightmove does not own or control and is not responsible for the properties, opportunities, website content, products or services provided or promoted by third parties and makes no warranties or representations as to the accuracy, completeness, legality, performance or suitability of any of the foregoing. We therefore accept no liability arising from any reliance made by any reader or person to whom this information is made available to. You must perform your own research and seek independent professional advice before making any decision to purchase or invest in overseas property.
