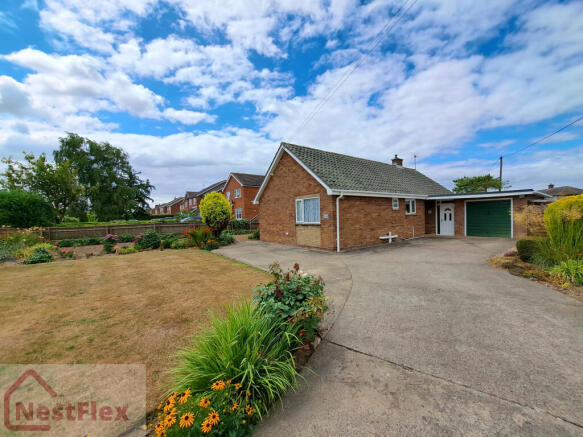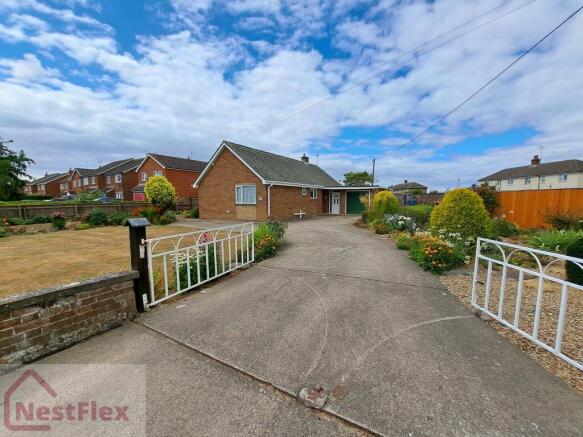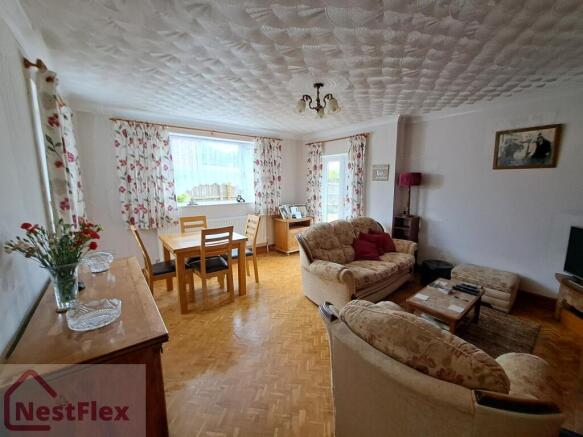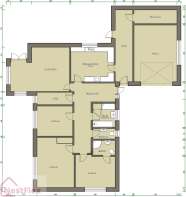Cranesgate South, Whaplode St Catherines, Spalding

- PROPERTY TYPE
Bungalow
- BEDROOMS
3
- BATHROOMS
2
- SIZE
990 sq ft
92 sq m
- TENUREDescribes how you own a property. There are different types of tenure - freehold, leasehold, and commonhold.Read more about tenure in our glossary page.
Freehold
Key features
- Guide Price - £270,000 - £290,000
- No Chain
- Detached Bungalow
- Gardens that must be viewed
- 3 Bedrooms
- En suite to Guest Bedroom
- Refitted Family bathroom
- Solar Panels (vendor advises us they are owned)
- Popular Village with village Pub!
- Garage
Description
Discover your slice of the good life in this delightful three-bedroom bungalow, perfectly positioned in the village of Whaplode St Catherine. This characterful home offers the perfect blend of comfortable living and outdoor paradise for families seeking space, tranquility, and that coveted country lifestyle.
ACCOMMODATION COMPRISES:
• Three well-proportioned bedrooms (guest bedroom has an ensuite for added convenience)
• Refitted family bathroom with modern fixtures
• Kitchen breakfast room - perfect for breakfasts and morning coffee
• Spacious lounge diner ideal for entertaining and family gatherings
• Small study/hobby room - perfect home office or creative space
• Garage providing secure parking and storage
There is also a handy side lobby which leads to a store room, so lots of space to keep things tidy but out of the way!
THE GARDEN - THE HEART OF THIS HOME:
The true jewel of this property is its spectacular mature gardens - a horticultural haven that's been lovingly cultivated over the years. Bursting with an abundance of flowers, shrubs, plants and established trees, this outdoor sanctuary offers year-round interest and provides the perfect backdrop for family life, entertaining, or simply enjoying nature's beauty. The gardens are front, side and rear and include an area for vegetable growing, lawned areas for children to play, and decorative areas.
ADDITIONAL FEATURES:
• Generous plot size providing spae, tranquility and potential to extend the bungalow (stpp)
• Abundant off-road parking - no more street parking worries
• Village location combining peaceful living with access to road networks
• Perfect for families wanting space to grow and thrive
Ideal for buyers seeking:
Single-level living convenience
Established gardens with mature planting
Village community atmosphere
Space for the whole family
Potential for further enhancement
This is more than just a house - it's a lifestyle opportunity. Whether you're downsizing but don't want to compromise on garden space, or you're a growing family looking for room to breathe, this bungalow offers the perfect foundation for your next chapter.
Early viewing highly recommended to fully appreciate the stunning gardens and peaceful setting.
Brief description of property:
UPVC door to entrance hall - radiator, parquet flooring. Loft hatch
Kitchen - 3.31m 3.17m Range of base and wall mounted units. window to rear. Stainless steel sink unit. Plumbing for washing machine. Plumbing for dishwasher Cooker space with extractor fan. Floor standing oil fired boiler. Door to side
Side Lobby - UPVC doors to front and rear. Power and light. Door to store shed.
Lounge - 4.32 (at widest point) x 5.33m (at widest point)UPVC windows to front and side. Patio doors to rear garden. Parquet flooring. Brick built fireplace with side tv stand. Textured and coved ceiling.
Bathroom - tiled. Clawfoot bath with telephone mixer taps. Heated towel rail. Wash hand basin set in oversized vanity unit with drawers. Corner shower cubicle. UPVC window. Cupboard housing water tank and pump fpr shower. Underfloor heating.
Separate Cloakroom - Window Low level wc wash hand basin tiled floor
Bedroom 2.37m x 3.04m- UPVC window to side Radiator Textured and coved ceiling.
Bedroom 5.03m x 3.04m- UPVC window to side Radiator Textured and coved ceiling
Bedroom 2.92m x 2.85m - UPVC window to front Radiator textured and coved ceiling Door to
Ensuite - Low level wc wash hand basin corner shower. Heated towel rail
Office/Store Room 3.03m x 1.14m - Radiator UPVC window
Front Garden - Gates leading to driveway for multiple vehicles. Lawned area with multitude of plants, shrubs and borders intertwined with stepping stones and decorative areas. Side access gate.
Side garden - area for growing vegetables. More plants and shrubs etc.
Garage -5.53m x 3.21m Metal up and over door
Rear Garden - Laid to lawn . Variety of shrubs, plants, trees, borders. Greenhouse, Workshop/Store
Brochures
BrochureBrochure- COUNCIL TAXA payment made to your local authority in order to pay for local services like schools, libraries, and refuse collection. The amount you pay depends on the value of the property.Read more about council Tax in our glossary page.
- Band: C
- PARKINGDetails of how and where vehicles can be parked, and any associated costs.Read more about parking in our glossary page.
- Garage,Driveway
- GARDENA property has access to an outdoor space, which could be private or shared.
- Yes
- ACCESSIBILITYHow a property has been adapted to meet the needs of vulnerable or disabled individuals.Read more about accessibility in our glossary page.
- Ask agent
Cranesgate South, Whaplode St Catherines, Spalding
Add an important place to see how long it'd take to get there from our property listings.
__mins driving to your place
Get an instant, personalised result:
- Show sellers you’re serious
- Secure viewings faster with agents
- No impact on your credit score
Your mortgage
Notes
Staying secure when looking for property
Ensure you're up to date with our latest advice on how to avoid fraud or scams when looking for property online.
Visit our security centre to find out moreDisclaimer - Property reference YQZ-33027839. The information displayed about this property comprises a property advertisement. Rightmove.co.uk makes no warranty as to the accuracy or completeness of the advertisement or any linked or associated information, and Rightmove has no control over the content. This property advertisement does not constitute property particulars. The information is provided and maintained by NestFlex, Long Sutton. Please contact the selling agent or developer directly to obtain any information which may be available under the terms of The Energy Performance of Buildings (Certificates and Inspections) (England and Wales) Regulations 2007 or the Home Report if in relation to a residential property in Scotland.
*This is the average speed from the provider with the fastest broadband package available at this postcode. The average speed displayed is based on the download speeds of at least 50% of customers at peak time (8pm to 10pm). Fibre/cable services at the postcode are subject to availability and may differ between properties within a postcode. Speeds can be affected by a range of technical and environmental factors. The speed at the property may be lower than that listed above. You can check the estimated speed and confirm availability to a property prior to purchasing on the broadband provider's website. Providers may increase charges. The information is provided and maintained by Decision Technologies Limited. **This is indicative only and based on a 2-person household with multiple devices and simultaneous usage. Broadband performance is affected by multiple factors including number of occupants and devices, simultaneous usage, router range etc. For more information speak to your broadband provider.
Map data ©OpenStreetMap contributors.




