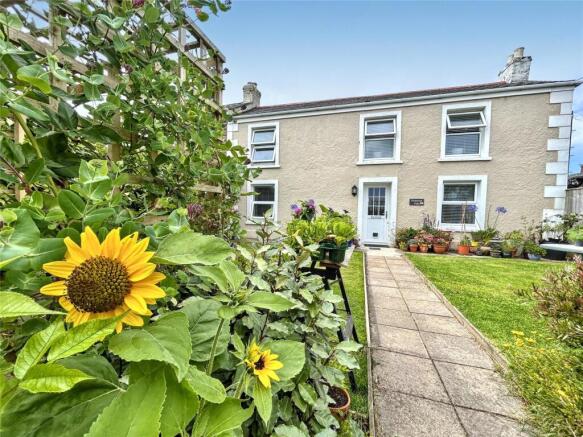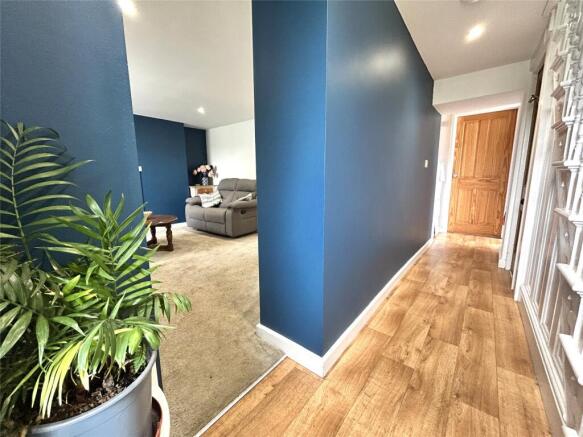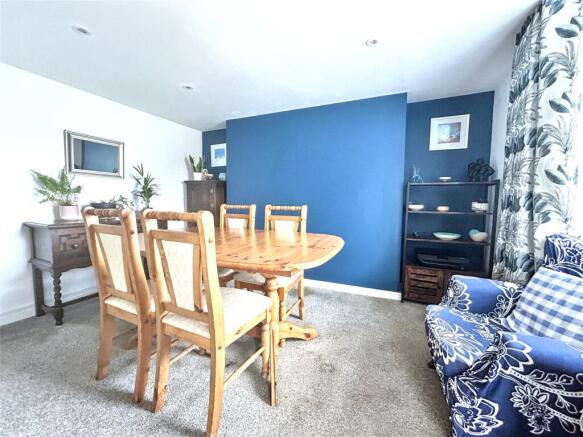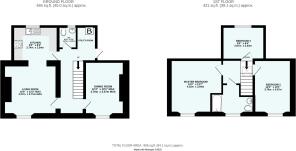Brokenshire Corner, Carharrack, Redruth

- PROPERTY TYPE
Semi-Detached
- BEDROOMS
3
- BATHROOMS
2
- SIZE
Ask agent
- TENUREDescribes how you own a property. There are different types of tenure - freehold, leasehold, and commonhold.Read more about tenure in our glossary page.
Freehold
Key features
- South Facing garden
- Parking for up to 4 Cars
- 3 double bedrooms
- Utilty Area
- 2 reception rooms
- popular village location
- ground and 1st floor bathroom
- Council band B
Description
The property offers two reception rooms, two bathrooms, a convenient utility area and parking for up to four cars. This home combines character with practicality and exudes a warm and inviting atmosphere.
.
Built in the early1800s this semi-detached cottage is deceptively spacious and feels very private. It benefits from deep granite walls that naturally keep the home cool in summer and warm during the winter months. The south-facing garden has been lovingly transformed by the current owners into a vibrant, well-established outdoor space, rich with a variety of trees, plants, and shrubs. Designed with both beauty and function in mind, the garden features a generous lawn, a productive vegetable patch, and a greenhouse—ideal for green-fingered enthusiasts.
..
To the front, a gated parking area provides space for up to four vehicles and includes generous storage. The garden is bordered by beautifully planted edges, offering not only year-round colour and privacy but also a welcoming habitat for local wildlife. The ground floor offers flexible and well-proportioned living, comprising of two reception rooms, a kitchen, a convenient ground-floor WC, and a utility area that opens out to a rear courtyard, perfect for drying clothes and storage. This is also assessable over the Neighbours stables to the rear via foot. The cottage boasts some lovely features including the original wooden staircase, which contrasts beautifully against the rich blue ( do you have a better word for the colour) walls. Upstairs, you’ll find three spacious double bedrooms, with the master bedroom measuring approximately 14'10 x 12'00. The family bathroom is light and airy, as is the landing, thanks to the addition of a Velux window that floods the (truncated)
...
uPVC glazed door with glass panels opens into the .....
Hallway
Doors leading to the Dining room, Kitchen, WC and understairs storage. The hallway houses the carpeted stairs with Velux above leading to the first floor accommodation. To the rear of the hallway you will find the handy Utility area and a door leading out to the rear courtyard. An open doorway takes you into the Living room. Wood effect Vinyl flooring and radiator.
Utilty area
This handy spaces means you don’t have to have the noisy white goods in the kitchen, benefiting for plumbing for a washing machine. This space houses the gas boiler and a uPVC door with glazed panels leads out to the rear courtyard. Continuation of the wood effect vinyl flooring and radiator.
Dining Room
3.76m x 2.7m (12' 4" x 8' 10")
Benefiting from two reception rooms the dining room has a wonderful feel to it. As you can see from the photos this room comfortable houses a dining table with seating for up to 6 people as well as leaving room for a dresser and comfy chair. Carpeted flooring, radiator and uPVC double glazed window looking out to the garden.
Living Room
4.27m x 3.7m (14' 0" x 12' 2")
A cosy room with ample space for a three piece suite. uPVC double glazed window looking out to the front. Carpeted flooring, radiator and large opening leading into the kitchen.
Kitchen
2.74m x 2.54m (9' 0" x 8' 4")
Secondary access form the hallway via a door. Ample eye and base level units with a wood effect laminate worktop and integrated 4 ring electric hob with oven below and stainless steel splashback and concealed extractor above. Under - counter space for a dishwasher or washing machine. Marble effect Vinyl flooring and uPVC double glazed window looking out to the rear.
Groundfloor WC
1.47m x 1.27m (4' 10" x 4' 2")
Low Level WC and basin with storage below. uPVC double gazed window with opaque glass, Vinyl flooring.
Master Bedroom
4.32m x 3.84m (14' 2" x 12' 7")
A very generous bedroom with uPVC double glazed window looking out to the front. Ample space for a king size bed as well as other large furniture. Carpeted flooring, radiator and housing the access hatch to the loft.
Bedroom 2
3.76m by 3.3m - A spacious double with uPVC double glazed window looking over the wonderful front garden. Carpet flooring and radiator.
Bathroom
2.6m MAX x 2.3m MAX - The modern and bright bathroom comprises of a full length bath with electric shower, glass privacy screen and low-maintenance marble effect composite splashback with metal trims, Low level WC, wash basin and heated towel rail. uPVC double glazed window with deep sills looking out the rear garden and granite effect vinyl flooring.
Bedroom 3
2.97m x 2.54m (9' 9" x 8' 4")
The third bedroom can accommodate a small double bed however is utilised as a storage and walk-in wardrobe space. This room would make a wonderful children’s room or work from home office. Carpeted flooring, radiator and uPVC double glazed window looking out to the rear.
Agent note
Freehold - Cornwall County Council Mains water and drainage. LPG Gas EPC - F, Council band B We are not aware of any restrictive covenants relating to this property. Broadband and Mobile Signal Availability - We advise that you should check the availability and signal strength with your supplier via the Ofcom website Broadband and mobile coverage checker - Ofcom. There is a right of way to the front over the parking area for the neighbour. Primrose cottage has a right of way over the stables to the rear to gain rear access to the courtyard which then leads into the utility area. The property is not listed and we do not believe it is in an area of conservation. Flood risk - All areas are low and unlikely. Please check the planning portal for any applications that may affect the property.
Brochures
Particulars- COUNCIL TAXA payment made to your local authority in order to pay for local services like schools, libraries, and refuse collection. The amount you pay depends on the value of the property.Read more about council Tax in our glossary page.
- Band: B
- PARKINGDetails of how and where vehicles can be parked, and any associated costs.Read more about parking in our glossary page.
- Yes
- GARDENA property has access to an outdoor space, which could be private or shared.
- Yes
- ACCESSIBILITYHow a property has been adapted to meet the needs of vulnerable or disabled individuals.Read more about accessibility in our glossary page.
- Ask agent
Brokenshire Corner, Carharrack, Redruth
Add an important place to see how long it'd take to get there from our property listings.
__mins driving to your place
Get an instant, personalised result:
- Show sellers you’re serious
- Secure viewings faster with agents
- No impact on your credit score
Your mortgage
Notes
Staying secure when looking for property
Ensure you're up to date with our latest advice on how to avoid fraud or scams when looking for property online.
Visit our security centre to find out moreDisclaimer - Property reference CSD252828. The information displayed about this property comprises a property advertisement. Rightmove.co.uk makes no warranty as to the accuracy or completeness of the advertisement or any linked or associated information, and Rightmove has no control over the content. This property advertisement does not constitute property particulars. The information is provided and maintained by Bradleys, Camborne. Please contact the selling agent or developer directly to obtain any information which may be available under the terms of The Energy Performance of Buildings (Certificates and Inspections) (England and Wales) Regulations 2007 or the Home Report if in relation to a residential property in Scotland.
*This is the average speed from the provider with the fastest broadband package available at this postcode. The average speed displayed is based on the download speeds of at least 50% of customers at peak time (8pm to 10pm). Fibre/cable services at the postcode are subject to availability and may differ between properties within a postcode. Speeds can be affected by a range of technical and environmental factors. The speed at the property may be lower than that listed above. You can check the estimated speed and confirm availability to a property prior to purchasing on the broadband provider's website. Providers may increase charges. The information is provided and maintained by Decision Technologies Limited. **This is indicative only and based on a 2-person household with multiple devices and simultaneous usage. Broadband performance is affected by multiple factors including number of occupants and devices, simultaneous usage, router range etc. For more information speak to your broadband provider.
Map data ©OpenStreetMap contributors.







