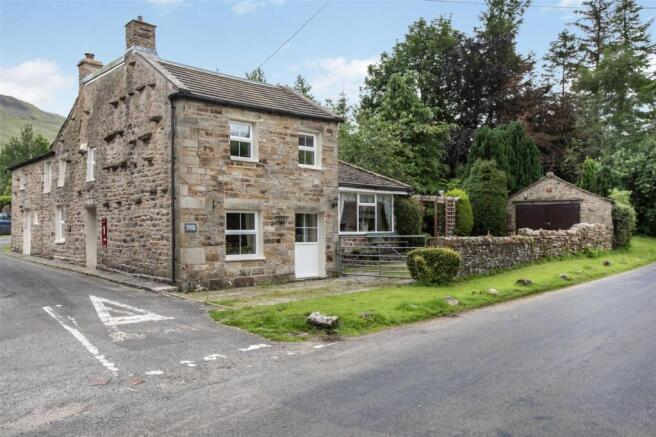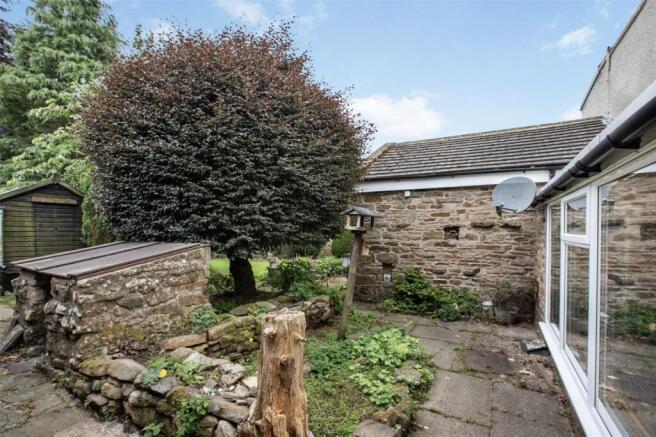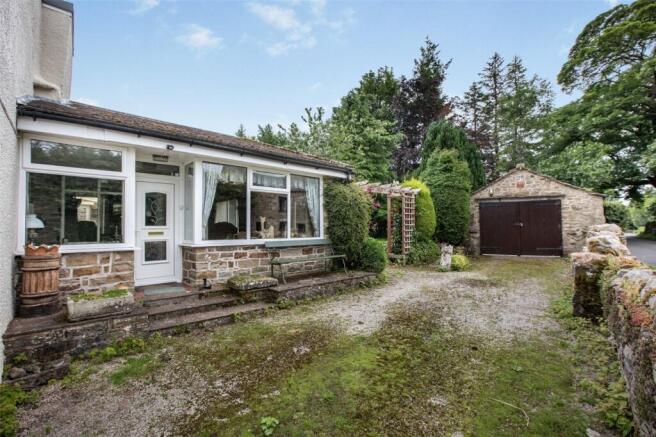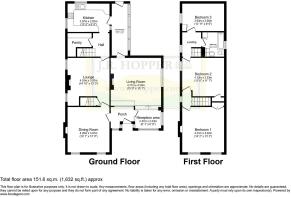
Outhgill, Kirkby Stephen, Cumbria, CA17

- PROPERTY TYPE
Detached
- BEDROOMS
3
- BATHROOMS
1
- SIZE
Ask agent
- TENUREDescribes how you own a property. There are different types of tenure - freehold, leasehold, and commonhold.Read more about tenure in our glossary page.
Freehold
Key features
- Detached Property In Idyllic Village Location
- Set In Extensive Grounds
- Three Reception Rooms
- Kitchen Diner
- Three Double Bedrooms
- Family Bathroom
- Large Garden With Detached Garage
- Off Road Parking For Multiple Vehicles
- Modernisation Required
- No Onward Chain
Description
Faraday Cottage is a charming and characterful detached property located in the picturesque village of Outhgill, nestled in the heart of the Upper Eden Valley. The village lies just 4 miles from the vibrant market town of Kirkby Stephen and within easy reach of Sedbergh and Hawes (approximately 12 miles). The area is steeped in history, with the ancient Pendragon Castle situated nearby, offering a beautiful rural backdrop.
Kirkby Stephen provides a comprehensive range of amenities including shops, schools, medical services, sporting facilities, and cultural attractions. The town is well-connected via the renowned Settle-Carlisle railway line, and excellent road links provide easy access to the M6 and A66, making this an ideal location for both local living and wider travel.
Faraday Cottage is believed to date back to the 1600's when it was originally three separate cottages. The property is an amalgamation of these three historic dwellings and now offers spacious and versatile accommodation throughout. The ground floor comprises a generous sitting room, a formal dining room, an additional lounge, and a large kitchen/diner with a separate pantry – ideal for modern family living.
Upstairs, the property features three well-proportioned double bedrooms and a family bathroom, accessible via two separate staircases, adding to the unique character and layout of the home.
Set within a substantial plot, Faraday Cottage boasts extensive gardens and presents an exciting opportunity for further development. There is potential to create a holiday or rental business, with space for a Shepherd’s Hut with its own gated access to the rear of the garden. A private gated driveway offers ample off-road parking, leading to a detached garage.
The house, named in honour of the pioneering scientist Michael Faraday, and his family who lived at the property (1791–1867), holds considerable historical significance. The Faradays moved to London, just before the birth of Michael Faraday. The former village smithy which is now the garage of the property, was once operated by Michael Faradays father, James Faraday who was the village blacksmith.
Michael Faraday himself, whose revolutionary discoveries laid the foundations of modern electricity, lends the house its distinguished name and enduring importance.
While the property would benefit from modernisation, it presents a rare opportunity to acquire a home rich in heritage and potential. Faraday Cottage would make a delightful family residence, an idyllic countryside retreat, or a valuable investment opportunity.
Porch
Spacious entrance porch. Fitted carpet. Exposed stone wall. Radiator. Windows and door to the front.
Reception Area
Open plan to the living room, currently used as a dining space. Fitted carpet. Exposed stone wall. Radiator. Windows to the side and front, internal window to the porch.
Living Room
Step up to a spacious sitting room. Fitted carpet. Exposed ceiling beams. Radiator. Feature stone fireplace. Window to the garden.
Conservatory
Lean to conservatory. Tiled flooring. Radiator. Window and door to the garden.
Kitchen
Tiled flooring. Ceiling beams. Good range of base units with a breakfast bar. Integrated cooker, stainless steel sink unit and space for a fridge. Plumbing for a washing machine . Windows to the side and rear.
Hall
Stone flag flooring. Radiator. Staircase.
Pantry
Traditional pantry. Stone flooring and shelving. Exposed ceiling beams. Small window to the rear.
Lounge
Stone flagged flooring. Beamed ceiling. Radiator. Stone fireplace with stove. Second staircase. Two windows to the rear.
Dining Room
Front reception room. Stone flag flooring. Exposed ceiling beams. Feature fireplace housing an electric fire. Radiator. window and door to the front.
First Floor
Landing - Via rear hall
Fitted carpet. Radiator. Staircase. Window to the rear.
Bedroom Three
Rear double bedroom. Fitted carpet. Exposed ceiling beams. Radiator. Window to the rear.
Bathroom
Family bathroom. Vinyl flooring. Half panelled walls. WC. Bath with electric shower over. Wash basin. Radiator. Airing cupboard. Frosted window.
Bedroom Two
Good, double bedroom. Fitted carpet. Radiator. Window to the rear.
Landing - via lounge
Fitted carpet. Staircase. Window to the rear.
Bedroom One
Large double bedroom. Fitted carpet. Radiator. Feature fireplace. Two windows to the side.
OUTSIDE
Front
To the front is vehicle access to a gated parking area. There is ample parking for at least three vehicles.
Detached Garage
Stone built garage was the former 'Smithy'. Double doors. Great garage and workshop space.
Gardens
Extensive garden primarily to the side. The gardens offer scope for further landscaping and currently offer lawn garden with patio and woodland. There is additional vehicle access from the North boundary. There is scope and space to build a garden room or shepherds hut to generate additional income if desired.
Agents Notes
Mains drainage and mains electric. LPG fired central heating. Modernisation required throughout. Categorised as a high flood risk but with no history of flooding. Broadband: Basic 2 Mbps Ultrafast 1000 Mbps
Brochures
Particulars- COUNCIL TAXA payment made to your local authority in order to pay for local services like schools, libraries, and refuse collection. The amount you pay depends on the value of the property.Read more about council Tax in our glossary page.
- Band: D
- PARKINGDetails of how and where vehicles can be parked, and any associated costs.Read more about parking in our glossary page.
- Yes
- GARDENA property has access to an outdoor space, which could be private or shared.
- Yes
- ACCESSIBILITYHow a property has been adapted to meet the needs of vulnerable or disabled individuals.Read more about accessibility in our glossary page.
- No wheelchair access
Outhgill, Kirkby Stephen, Cumbria, CA17
Add an important place to see how long it'd take to get there from our property listings.
__mins driving to your place
Get an instant, personalised result:
- Show sellers you’re serious
- Secure viewings faster with agents
- No impact on your credit score
Your mortgage
Notes
Staying secure when looking for property
Ensure you're up to date with our latest advice on how to avoid fraud or scams when looking for property online.
Visit our security centre to find out moreDisclaimer - Property reference JRH250238. The information displayed about this property comprises a property advertisement. Rightmove.co.uk makes no warranty as to the accuracy or completeness of the advertisement or any linked or associated information, and Rightmove has no control over the content. This property advertisement does not constitute property particulars. The information is provided and maintained by J.R Hopper & Co, Leyburn. Please contact the selling agent or developer directly to obtain any information which may be available under the terms of The Energy Performance of Buildings (Certificates and Inspections) (England and Wales) Regulations 2007 or the Home Report if in relation to a residential property in Scotland.
*This is the average speed from the provider with the fastest broadband package available at this postcode. The average speed displayed is based on the download speeds of at least 50% of customers at peak time (8pm to 10pm). Fibre/cable services at the postcode are subject to availability and may differ between properties within a postcode. Speeds can be affected by a range of technical and environmental factors. The speed at the property may be lower than that listed above. You can check the estimated speed and confirm availability to a property prior to purchasing on the broadband provider's website. Providers may increase charges. The information is provided and maintained by Decision Technologies Limited. **This is indicative only and based on a 2-person household with multiple devices and simultaneous usage. Broadband performance is affected by multiple factors including number of occupants and devices, simultaneous usage, router range etc. For more information speak to your broadband provider.
Map data ©OpenStreetMap contributors.






