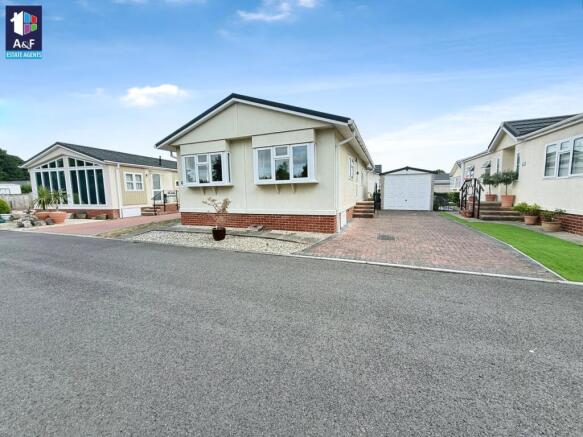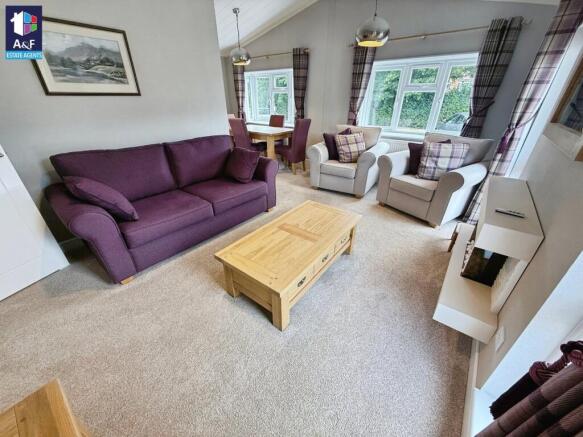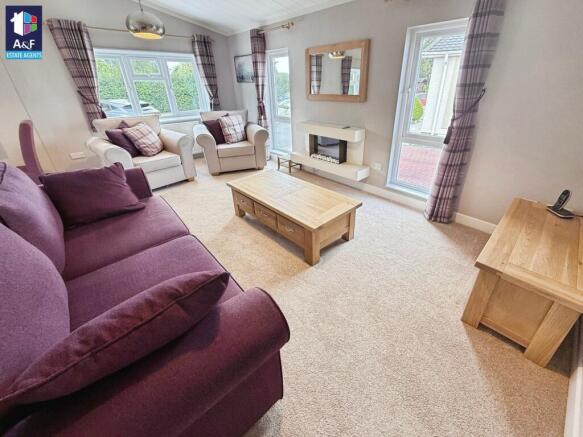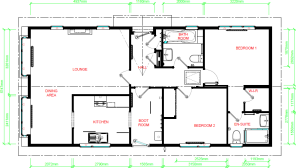
Chilton Park, Bridgwater, TA6

- PROPERTY TYPE
Park Home
- BEDROOMS
2
- BATHROOMS
2
- SIZE
Ask agent
- TENUREDescribes how you own a property. There are different types of tenure - freehold, leasehold, and commonhold.Read more about tenure in our glossary page.
Ask agent
Key features
- Over 50s Residential Park Setting
- Existing Structural Warranty
- Stylish Canexel Exterior Cladding Finish
- Fully Integrated Modern Kitchen Appliances
- Master Bedroom With Walk-In Wardrobe
- Private En-Suite Shower Room Included
- Peaceful, Well-Maintained Park Location
- Easy Access To Town Centre
- PITCH FEE: £155.50 PER MONTH
Description
DORSET PARK HOME 40' x 20' – STYLISH, LOW-MAINTENANCE LIVING FOR OVER 50s (CASH PURCHASE ONLY)
Located on the ever-popular Chilton Park development in Bridgwater, this beautifully presented Dorset model by Wessex offers a superb combination of style, comfort, and practicality – perfect for those seeking relaxed living in a well-kept, over-50s residential park. This particular home still benefits from the remainder of a 10-year Gold Shield structural warranty, offering added peace of mind.
The property enjoys an attractive external finish with smart Canexel cladding, box bay windows, and a central roof dormer. Inside, a generous L-shaped lounge and dining area provides a cosy yet stylish space, while the sleek kitchen features champagne-toned units with brushed steel handles and integrated appliances – including a fridge-freezer, washing machine, dishwasher, oven and hob. There’s also a handy boot room with coat hooks, additional storage, and cushioned seating.
The spacious master bedroom runs the full width of the home and includes a walk-in wardrobe and private en-suite shower room. A second double bedroom and main bathroom are also well-finished, offering excellent storage and modern fittings throughout.
Chilton Park offers a peaceful, community-focused environment just a short drive from Bridgwater town centre, with easy access to local amenities, supermarkets, medical services, the M5 and train links.
EPC: EXEMPT COUNCIL TAX BAND: A – £1,777.71 (2025/26) PITCH FEE: £155.50 PER MONTH CASH BUYERS ONLY – OVER 50s SITE
Building Safety
Non Reported
Mobile Signal
Ofcom shows predicted mobile coverage, nPerf shows real-world signal strength.
Construction Type
Park Home Construction
Existing Planning Permission
Non Reported
Coalfield or Mining
Non Reported
Internal Features
Step into a bright and spacious L-shaped lounge and dining area, tastefully presented with an elegant cream Flammette fireplace set on a black granite hearth. The almond hessian-backed carpet with underlay adds comfort, while bone tartan curtains and matching scatter cushions create a cosy, welcoming atmosphere.
The kitchen is sleek and modern, featuring champagne metallic units with brushed steel handles, a cream matte worktop, and a bold violet glass splashback. Practical laminate flooring runs through to the adjoining boot room, which includes a coat rack, storage cupboards, and a cushioned seat – perfect for everyday use. Integrated appliances include a fridge-freezer, washing machine, dishwasher, electric oven, hob, and extractor. Inset ceiling spotlights and a Highland check Roman blind complete the look with style and functionality.
The master bedroom offers a calm retreat, with pebble grey Shetland check curtains, matching cushions, and a walk-in wardro...
External Features
The property makes an immediate impression with its stylish feature front door, set proudly beneath a central roof dormer and framed by high-quality Canexel cladding for a smart, contemporary finish. This striking entrance acts as a true focal point, hinting at the quality and style found within. Box bay windows add further character to the façade, enhancing both curb appeal and the amount of natural light that floods the interior.
The carefully designed rooflines incorporate contrasting cladding panels and deep overhanging soffits, delivering a strong architectural presence with clean, modern lines. The attention to detail continues with subtle exterior lighting, crisp white trims, and a low-maintenance finish that complements the overall aesthetic.
Outside, the home benefits from a spacious private driveway providing off-road parking for several vehicles, along with a detached garage – ideal for additional storage, a workshop space, or secure vehicle parking....
About Chilton Park and Location
Chilton Park is a highly regarded residential park home development located on the southern outskirts of Bridgwater, Somerset. Designed exclusively for the over-50s, the park offers a peaceful, community-driven environment that’s perfect for those looking to enjoy a more relaxed, low-maintenance lifestyle in a well-kept setting.
The development is thoughtfully laid out, featuring detached, individually styled park homes set among landscaped grounds with plenty of space between properties. With private driveways and easy single-level living, it’s a practical and comfortable choice for downsizers and retirees alike.
Just a short drive from Bridgwater town centre, Chilton Park benefits from excellent access to local amenities including supermarkets, independent shops, cafés, medical centres, and pharmacies. The nearby M5 motorway provides swift connections to Taunton, Bristol, and Exeter, while Bridgwater railway station offers direct routes to both local and nati...
Brochures
Brochure 1- COUNCIL TAXA payment made to your local authority in order to pay for local services like schools, libraries, and refuse collection. The amount you pay depends on the value of the property.Read more about council Tax in our glossary page.
- Band: A
- PARKINGDetails of how and where vehicles can be parked, and any associated costs.Read more about parking in our glossary page.
- Driveway
- GARDENA property has access to an outdoor space, which could be private or shared.
- Ask agent
- ACCESSIBILITYHow a property has been adapted to meet the needs of vulnerable or disabled individuals.Read more about accessibility in our glossary page.
- Lateral living
Energy performance certificate - ask agent
Chilton Park, Bridgwater, TA6
Add an important place to see how long it'd take to get there from our property listings.
__mins driving to your place



Notes
Staying secure when looking for property
Ensure you're up to date with our latest advice on how to avoid fraud or scams when looking for property online.
Visit our security centre to find out moreDisclaimer - Property reference 29295888. The information displayed about this property comprises a property advertisement. Rightmove.co.uk makes no warranty as to the accuracy or completeness of the advertisement or any linked or associated information, and Rightmove has no control over the content. This property advertisement does not constitute property particulars. The information is provided and maintained by Abbott & Frost, Burnham-On-Sea. Please contact the selling agent or developer directly to obtain any information which may be available under the terms of The Energy Performance of Buildings (Certificates and Inspections) (England and Wales) Regulations 2007 or the Home Report if in relation to a residential property in Scotland.
*This is the average speed from the provider with the fastest broadband package available at this postcode. The average speed displayed is based on the download speeds of at least 50% of customers at peak time (8pm to 10pm). Fibre/cable services at the postcode are subject to availability and may differ between properties within a postcode. Speeds can be affected by a range of technical and environmental factors. The speed at the property may be lower than that listed above. You can check the estimated speed and confirm availability to a property prior to purchasing on the broadband provider's website. Providers may increase charges. The information is provided and maintained by Decision Technologies Limited. **This is indicative only and based on a 2-person household with multiple devices and simultaneous usage. Broadband performance is affected by multiple factors including number of occupants and devices, simultaneous usage, router range etc. For more information speak to your broadband provider.
Map data ©OpenStreetMap contributors.





