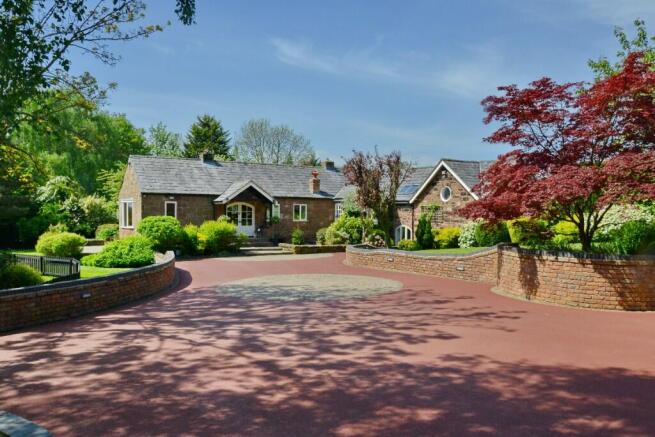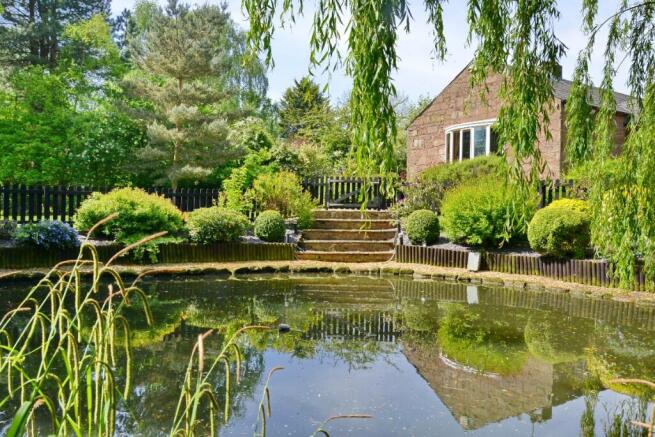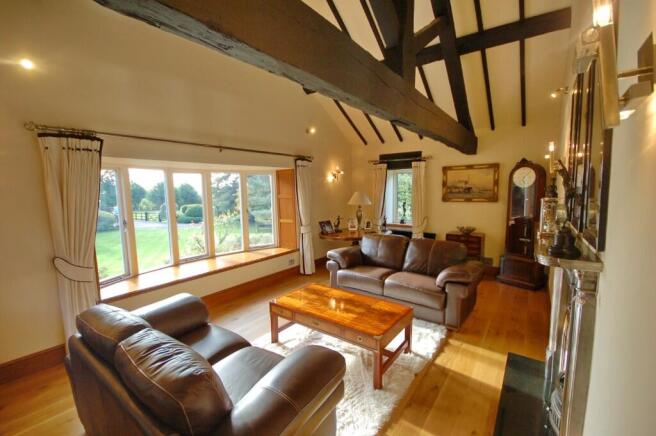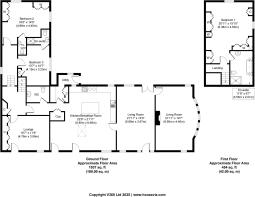Puddington Lane, CH64
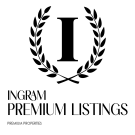
- PROPERTY TYPE
Detached
- BEDROOMS
4
- BATHROOMS
3
- SIZE
2,391 sq ft
222 sq m
- TENUREDescribes how you own a property. There are different types of tenure - freehold, leasehold, and commonhold.Read more about tenure in our glossary page.
Freehold
Key features
- SUPERB SANDSTONE BARN CONVERSION
- SPACIOUS VERSATILE FAMILY ACCOMMODATION
- EXCELLENT EQUESTRIAN FACILITIES SET IN 4.2 ACRES
- BEAUTIFUL ORIGINAL FEATURES
- TRANQUIL SOUGHT AFTER LOCATION ON THE FRINGE OF THE VILLAGE
- PLANNING PERMISSION FOR ADDITIONAL ACCOMMODATION
- OPEN COUNTRYSIDE VIEWS
Description
The property in brief
Chesworth Farm is a hidden gem encapsulated within beautiful grounds complimented by superb modern appointments, fixtures and fittings. The property, constructed of sandstone under a slate roof features vaulted ceilings, exposed beams and original King post trusses and oak floors.
On entering, via a pillared canopy porch and double entrance doors, there is a light filled, vaulted reception dining hall with an open fire and oak floor. There is also access to the patio.
A well-proportioned drawing room to the left has a vaulted ceiling, an oak floor, and is fitted with a polished steel fire surround, marble hearth and a living flame gas fire. Providing extensive views over the gardens and paddocks, provides the perfect spot to unwind and entertain.
The kitchen / dining / family room encompasses a superb Clive Christian kitchen, with a vaulted ceiling, granite surfaces and a complimenting slate floor. Fitted with a two-oven gas Aga with two hobs, with an additional two oven electric Aga companion module, along with a quadruple gas hob. Two built in fridges, integrated dishwasher, microwave and freezer, along with a large central island. Double doors lead out to the sunny south westerly rear patio which provides a further excellent entertaining area.
An inner corridor leads to a spacious utility room giving access to the back door, and includes a range of excellent storage cupboards and plumbing for appliances.
The cloak room off the inner corridor is fitted with a gold flecked marble floor, handmade oak cabinets, and a Laufen suite.
Off the inner hall is a snug/additional reception room which benefits from an oak floor as well as double doors opening out onto the patio. Fitted with floor to ceiling cupboards, and a built in Samsung smart television. This room could be used as a fourth bedroom, and additionally benefits from planning permission to extend it slightly further onto the patio.
The inner hall contains a useful storage cupboard fitted with shelving. An oak staircase leads to the upstairs master bedroom, and down to the lower-level bedrooms.
The upstairs master bedroom overlooks the garden, towards the Dutch Barn and open fields. Fitted with an oak floor, bespoke wardrobes and storage units topped with marble, is a tranquil oasis.
The ensuite bathroom features a Victorian and Albert roll top bath that sits bathed in light beneath the two Velux windows above. There is also a separate shower extending along the wall, two towel radiators and a vanity mirror unit.
Downstairs the two further bedrooms each feature their own wardrobe space, both with ensuite bathrooms fitted with underfloor heating, electric showers and Laufen WC's. Both downstairs bedrooms enjoy immediate access to the gardens via French doors.
Planning permission has been granted for a two-story extension which will double the size of the upstairs master bedroom, and allow for an extra downstairs bedroom with its own ensuite, allowing for 4-bedrooms - excluding the use of the snug. The planning for the master bedroom encompasses a large dressing room / area, although if desired, the configuration could be altered to allow for a second bedroom upstairs bringing the total bedroom space to five excluding the use of the present snug. The plans are attached.
The outside in brief
Approached via electric gates with video intercom, the long sweeping driveway leads past the fields and barn around to the tarmac forecourt giving access to the front door and the garage.
The landscaped gardens are beautiful, and include a large natural puddled pond encircled by three magnificent weeping willows and a waterfall, all well enclosed for safety. The garden and fields have uninterrupted views across open countryside. The large paved patio is an ideal place to relax and entertain.
The sandstone detached triple garage, is opposite the house. This could (with the obtaining of appropriate planning consent) potentially be configured as a detached annex. There is also a separate large garden store / garage which is suitable for a range of uses.
The equestrian facilities are excellent, and feature a Dutch Barn measuring 73' x 22' containing five stables. Four stables are fitted with Tailored Equine sliding doors and frames, as well as being with fitted rubber matting to the floors which extends up the rear walls. There is a tack room with built in units, an electric horse shower, and an additional large store room which is suitable for all manner of uses. External to the Dutch Barn are extensive areas for parking.
The ménage has a Martin Collins sand and fibre surface measuring 121' x 98' (37 x 30m). There are two large equestrian mirrors with floodlighting, and a decked viewing area. Beyond there are four post and railed paddocks with integrated electric fencing operated centrally. Each field has a water supply for troughs.
The property also benefits from a CCTV system, comprehensive exterior lighting, LPG central heating, mains water and mains drainage.
The location in brief
The delightful Burton Village is centrally located to Chester and Liverpool with a rail link within three miles. Nearby is the village of Willaston and the amenities of the market town of Neston. There is a cafe in the village, Gladstone Village Hall, sports club with cricket pitch, tennis courts, bowling green and a village playground. There is also a local primary school and a range of excellent state and private schools nearby including Queens and Kings Schools in Chester.
Council Tax Band G
DISCLAIMER
These particulars are provided for guidance only. While every effort has been made to ensure accuracy, no responsibility is taken for any error, omission, or misstatement. All measurements, floor areas, distances, and descriptions are approximate and should not be relied upon as statements or representations of fact.
Prospective purchasers or tenants should verify the information provided through inspection, survey, or other means, and are advised to seek their own legal and financial advice before entering into any transaction.
The agent does not have authority to make or give any warranty in relation to the property. Properties may be subject to prior sale, lease, or withdrawal without notice.
There may be certain images shown which are computer generated and have been digitally enhanced or altered to illustrate potential improvements, layouts, finishes, or furnishings. They are provided for illustrative purposes only and do not represent the property in its current state.
- COUNCIL TAXA payment made to your local authority in order to pay for local services like schools, libraries, and refuse collection. The amount you pay depends on the value of the property.Read more about council Tax in our glossary page.
- Ask agent
- PARKINGDetails of how and where vehicles can be parked, and any associated costs.Read more about parking in our glossary page.
- Garage,Driveway
- GARDENA property has access to an outdoor space, which could be private or shared.
- Yes
- ACCESSIBILITYHow a property has been adapted to meet the needs of vulnerable or disabled individuals.Read more about accessibility in our glossary page.
- Ask agent
Puddington Lane, CH64
Add an important place to see how long it'd take to get there from our property listings.
__mins driving to your place
Get an instant, personalised result:
- Show sellers you’re serious
- Secure viewings faster with agents
- No impact on your credit score

Your mortgage
Notes
Staying secure when looking for property
Ensure you're up to date with our latest advice on how to avoid fraud or scams when looking for property online.
Visit our security centre to find out moreDisclaimer - Property reference ChesworthFarmBurton. The information displayed about this property comprises a property advertisement. Rightmove.co.uk makes no warranty as to the accuracy or completeness of the advertisement or any linked or associated information, and Rightmove has no control over the content. This property advertisement does not constitute property particulars. The information is provided and maintained by Ingram Premium Listings, Wirral. Please contact the selling agent or developer directly to obtain any information which may be available under the terms of The Energy Performance of Buildings (Certificates and Inspections) (England and Wales) Regulations 2007 or the Home Report if in relation to a residential property in Scotland.
*This is the average speed from the provider with the fastest broadband package available at this postcode. The average speed displayed is based on the download speeds of at least 50% of customers at peak time (8pm to 10pm). Fibre/cable services at the postcode are subject to availability and may differ between properties within a postcode. Speeds can be affected by a range of technical and environmental factors. The speed at the property may be lower than that listed above. You can check the estimated speed and confirm availability to a property prior to purchasing on the broadband provider's website. Providers may increase charges. The information is provided and maintained by Decision Technologies Limited. **This is indicative only and based on a 2-person household with multiple devices and simultaneous usage. Broadband performance is affected by multiple factors including number of occupants and devices, simultaneous usage, router range etc. For more information speak to your broadband provider.
Map data ©OpenStreetMap contributors.
