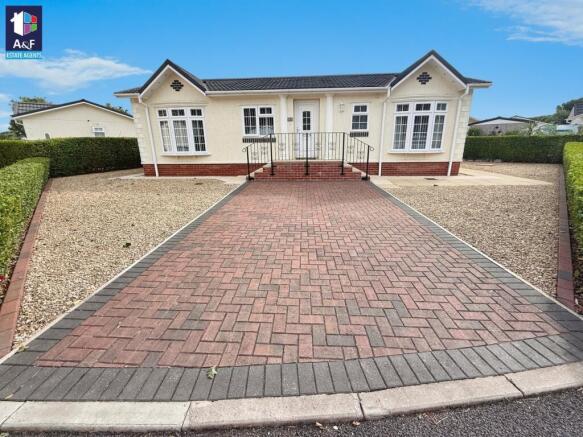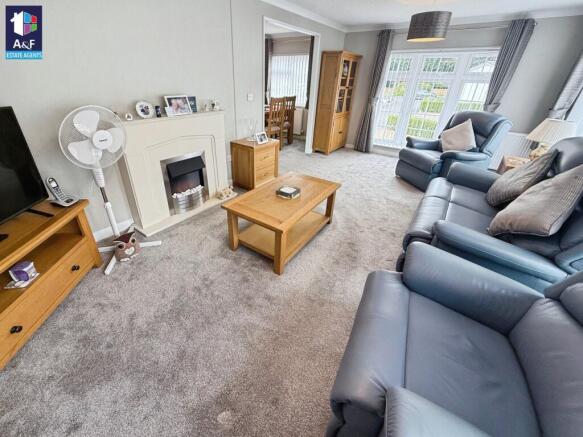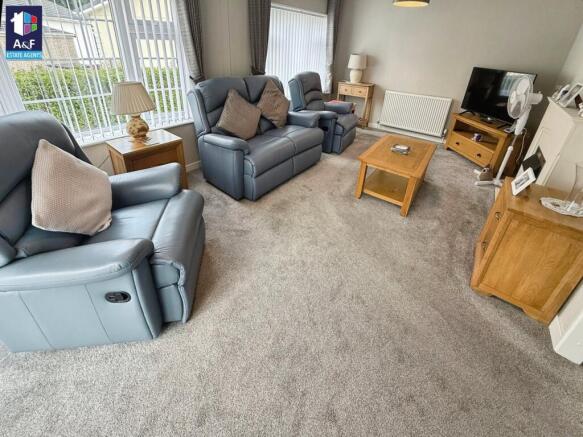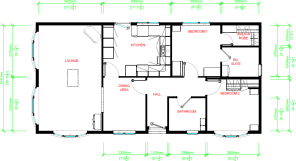
Chilton Park, Bridgwater, TA6

- PROPERTY TYPE
Park Home
- BEDROOMS
2
- BATHROOMS
2
- SIZE
Ask agent
- TENUREDescribes how you own a property. There are different types of tenure - freehold, leasehold, and commonhold.Read more about tenure in our glossary page.
Ask agent
Key features
- Omar Middleton 40' x 20' model
- Two double bedrooms with fitted wardrobes
- En-suite shower room to the main bedroom
- Spacious lounge with feature fireplace
- Main bathroom with full-size bath
- Double glazing and gas central heating
- Well-maintained wraparound garden
- Block-paved driveway with ample parking
- Over-50s residential development
Description
A beautifully presented two-bedroom detached park home located within the popular Chilton Park development in Bridgwater. This Omar Middleton (40’ x 20’) offers spacious, well-designed accommodation, wraparound gardens, and driveway parking, all set within a peaceful over-50s community.
Positioned on a generous, level plot, this detached park home has been superbly maintained both inside and out. The property features a large block-paved driveway to the front, decorative gravel borders, and a smart pathway that wraps around the home. There is ample outside space for garden furniture or potted plants, all designed with easy maintenance in mind. Inside, the accommodation is arranged around a central hallway and finished in a modern, neutral style throughout.
The main living room enjoys plenty of natural light thanks to large front and side-facing windows. It includes a feature fireplace with surround, fitted carpet, and a comfortable layout ideal for relaxation or entertaining. Adjoining the lounge is a dedicated dining area with space for a four-seater table and chairs, leading through to the kitchen. The kitchen itself is fitted with a range of white gloss units and contrasting worktops, with a gas hob, eye-level oven, and space for additional appliances. A side door provides convenient external access to the rear pathway. There are two well-proportioned double bedrooms, both with fitted wardrobes and matching bedroom furniture. The main bedroom benefits from a private en-suite shower room with a corner cubicle, WC, and wash basin. The main bathroom is also well-appointed, offering a full-size bath with shower over, a pedestal wash basin, and low-level WC, finished with white tiling and contemporary flooring.
Positioned on a generous, level plot, this detached park home has been superbly maintained both inside and out. The property features a large block-paved driveway to the front, decorative gravel borders, and a smart pathway that wraps around the home. There is ample outside space for garden furniture or potted plants, all designed with easy maintenance in mind. Inside, the accommodation is arranged around a central hallway and finished in a modern, neutral style throughout.
EPC: EXEMPT Somerset Council Band: A £1,777.71 for 2025/26 Pitch Fee - £155.50 P.C.M
Building Safety
Non Reported
Mobile Signal
Ofcom shows predicted mobile coverage, nPerf shows real-world signal strength.
Construction Type
Standard Construction
Existing Planning Permission
Non Reported
Lounge
The lounge is a bright and welcoming space, thoughtfully designed for both comfort and practicality. Twin bay windows to the front and side elevations flood the room with natural light, while vertical blinds and matching curtains provide privacy and a soft finish. The neutral décor is complemented by plush carpet underfoot and tasteful modern furnishings. At the heart of the room is a classic feature fireplace with an electric flame-effect fire and decorative surround, adding warmth and character.
- 1
The space is well-proportioned to accommodate a full suite of furniture, including two recliner armchairs, a two-seater sofa, and a range of matching oak units. French-style patio doors to the side provide easy access to the garden and further enhance the feeling of space and light. This is a perfect room for entertaining guests or simply relaxing in peaceful surroundings.
Dining Area
Situated just off the lounge and adjacent to the kitchen, the dining area provides a dedicated and comfortable space for sit-down meals or casual gatherings. A large window with fitted vertical blinds and curtains allows plenty of natural light, while maintaining privacy from outside. The room is neutrally decorated and carpeted, consistent with the rest of the home, creating a warm and inviting atmosphere.
- 2
There's ample space for a four-seater dining table, with room to move freely around it. The space also offers flexibility—perfect for hosting family meals, enjoying breakfast with a view, or even setting up as a home office nook if preferred. Well-positioned within the flow of the home, the dining area connects seamlessly to both the living space and the kitchen, making it ideal for day-to-day living as well as entertaining.
Kitchen
The kitchen is a real highlight of the home—light, bright and thoughtfully laid out with a comprehensive range of modern wall and base units. The crisp white cabinetry is paired with contrasting dark worktops, giving a clean and contemporary finish that’s both stylish and practical. A large window above the sink provides pleasant views over the side of the property and allows plenty of natural light to fill the space. There’s also a glazed back door offering convenient access to the outside, ideal for shopping deliveries or stepping out to enjoy the garden.
- 3
The kitchen is equipped with an integrated four-burner gas hob and eye-level oven, integrated fridge/freezer, dishwasher and washing machine. Additional full-height cupboards on the opposite wall provide extensive storage—perfect for keeping everything neatly tucked away. This well-designed kitchen offers the perfect balance of form and function, and flows easily into the adjacent dining area, making it ideal for both everyday use and entertaining.
Primary Bedroom
The main bedroom is a calm and restful space, beautifully presented in soft neutral tones and offering a well-designed layout for comfort and convenience. A large window allows natural light to pour in, enhanced by elegant curtains and vertical blinds. The room easily accommodates a double bed with bedside cabinets and still leaves space to move freely. To one side, you’ll find a walk-in wardrobe, offering excellent hanging and shelving space—ideal for keeping everything neatly organised and out of sight.
- 4
This bedroom also benefits from its own en-suite shower room, finished to a high standard with a modern white suite comprising a corner shower cubicle with sliding doors, a low-level WC, and a pedestal wash basin with mirrored cabinet above. A window provides natural ventilation and light, while contemporary flooring gives the room a stylish edge. Altogether, this principal bedroom suite offers a private and peaceful retreat, perfectly suited for relaxed everyday living.
Bedroom Two
The second bedroom is a well-proportioned and tastefully decorated room, ideal as a guest bedroom, hobby space, or even a home office. A large bay-style window allows for excellent natural light and provides a pleasant outlook over the garden area, while vertical blinds and full-length curtains offer both privacy and style.
- 5
The room is fitted with a generous wardrobe unit for convenient storage, and there's ample floor space for a single or small double bed along with a bedside cabinet. Soft carpeting underfoot and a calming colour scheme add to the warm and inviting feel of the space. This versatile second bedroom is perfect for visitors or everyday use, and benefits from the same high standard of finish seen throughout the home.
Bathroom
The main bathroom is smartly finished and well-appointed, offering both style and practicality. It features a full-size panelled bath with chrome fittings and an overhead shower, complete with a curved glass screen. The walls are tiled in crisp white around the bath and sink area, giving a clean and contemporary feel. A pedestal wash basin with chrome taps sits beneath a large wall-mounted mirror, while a low-level WC is positioned neatly to one side.
- 6
There’s also a frosted-glass window, which provides natural light and ventilation while maintaining privacy. Dark wood-effect flooring adds warmth and contrast, complementing the light tones throughout. Built-in shelving offers handy storage for toiletries and essentials, making this a highly functional and comfortable space.
Exterior & Gardens
The property benefits from a beautifully maintained wraparound garden, designed with ease of upkeep and year-round enjoyment in mind. A combination of paving and decorative gravel provides a clean and tidy finish, with defined borders and a practical layout that allows for easy movement around the home. Mature hedging surrounds the plot, offering a high level of privacy while still allowing natural light to flood in. There’s ample space for seating areas, raised planters, or even a rotary washing line, making the outside space both versatile and functional.
- 7
The paved patio area to the rear is an ideal spot for enjoying a morning coffee or hosting guests, while the side pathways connect seamlessly around the home and offer useful external access from all sides. A set of steps leads up to the rear door, and there are also two handy outdoor storage units tucked neatly to the side—perfect for keeping garden tools or cushions out of sight. This low-maintenance garden is perfectly suited for relaxed living and offers the ideal blend of privacy, practicality, and potential.
Location
Chilton Park is a peaceful and well-regarded residential park home development situated on the southern edge of Bridgwater in Somerset. Exclusively for the over-50s, the park offers a quiet, community-focused environment ideal for those seeking a relaxed lifestyle in a well-maintained setting. The park is made up of attractive, detached park homes set among landscaped grounds, with a real sense of space and neighbourly charm.
- 8
Many residents enjoy the convenience of single-level living combined with the benefits of low-maintenance outdoor areas and private driveways. Chilton Park enjoys a convenient location just a short distance from Bridgwater town centre, offering easy access to a wide range of shops, supermarkets, cafés, medical centres, and other local amenities. The nearby M5 motorway provides excellent road connections to Bristol, Taunton, and Exeter, while the town’s railway station offers direct services to both regional and national destinations.
Brochures
Brochure 1- COUNCIL TAXA payment made to your local authority in order to pay for local services like schools, libraries, and refuse collection. The amount you pay depends on the value of the property.Read more about council Tax in our glossary page.
- Band: A
- PARKINGDetails of how and where vehicles can be parked, and any associated costs.Read more about parking in our glossary page.
- Driveway
- GARDENA property has access to an outdoor space, which could be private or shared.
- Yes
- ACCESSIBILITYHow a property has been adapted to meet the needs of vulnerable or disabled individuals.Read more about accessibility in our glossary page.
- Lateral living
Energy performance certificate - ask agent
Chilton Park, Bridgwater, TA6
Add an important place to see how long it'd take to get there from our property listings.
__mins driving to your place



Notes
Staying secure when looking for property
Ensure you're up to date with our latest advice on how to avoid fraud or scams when looking for property online.
Visit our security centre to find out moreDisclaimer - Property reference 29297701. The information displayed about this property comprises a property advertisement. Rightmove.co.uk makes no warranty as to the accuracy or completeness of the advertisement or any linked or associated information, and Rightmove has no control over the content. This property advertisement does not constitute property particulars. The information is provided and maintained by Abbott & Frost, Burnham-On-Sea. Please contact the selling agent or developer directly to obtain any information which may be available under the terms of The Energy Performance of Buildings (Certificates and Inspections) (England and Wales) Regulations 2007 or the Home Report if in relation to a residential property in Scotland.
*This is the average speed from the provider with the fastest broadband package available at this postcode. The average speed displayed is based on the download speeds of at least 50% of customers at peak time (8pm to 10pm). Fibre/cable services at the postcode are subject to availability and may differ between properties within a postcode. Speeds can be affected by a range of technical and environmental factors. The speed at the property may be lower than that listed above. You can check the estimated speed and confirm availability to a property prior to purchasing on the broadband provider's website. Providers may increase charges. The information is provided and maintained by Decision Technologies Limited. **This is indicative only and based on a 2-person household with multiple devices and simultaneous usage. Broadband performance is affected by multiple factors including number of occupants and devices, simultaneous usage, router range etc. For more information speak to your broadband provider.
Map data ©OpenStreetMap contributors.





