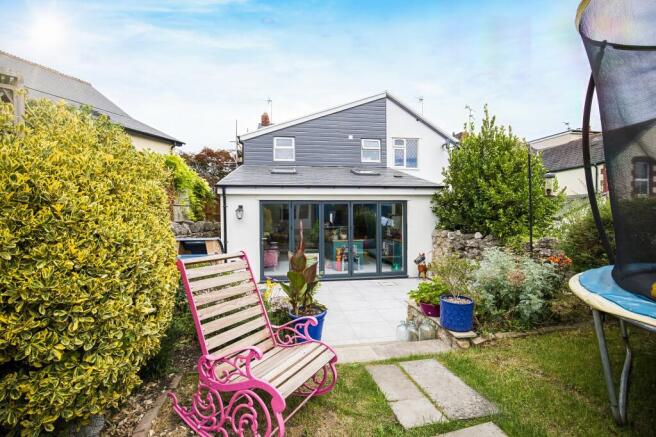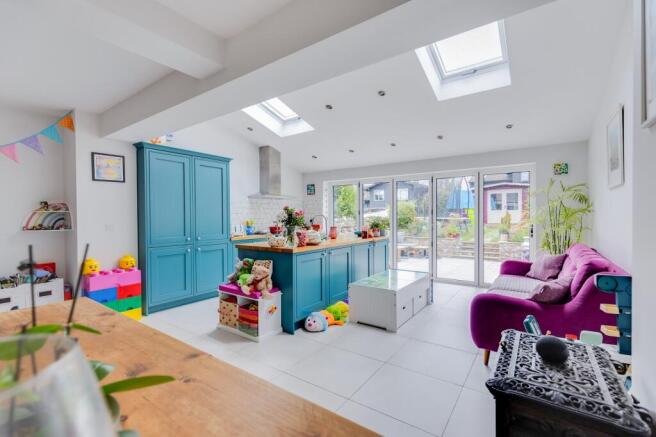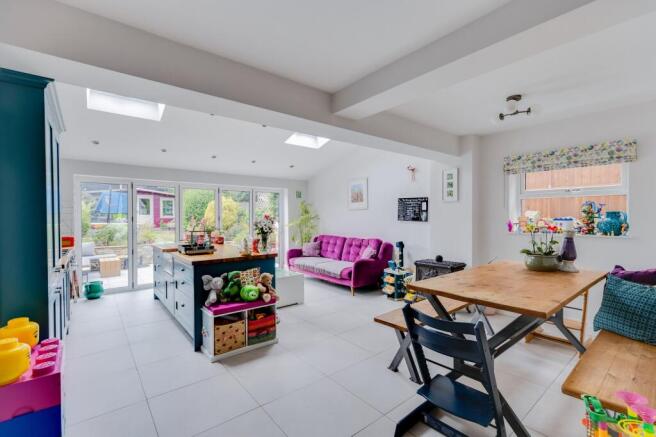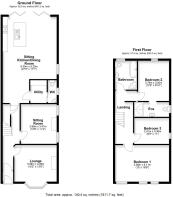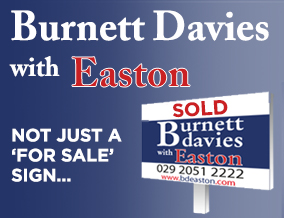
3 bedroom semi-detached house for sale
Elm Grove Road, Dinas Powys, The Vale Of Glamorgan. CF64 4AA

- PROPERTY TYPE
Semi-Detached
- BEDROOMS
3
- BATHROOMS
2
- SIZE
Ask agent
- TENUREDescribes how you own a property. There are different types of tenure - freehold, leasehold, and commonhold.Read more about tenure in our glossary page.
Freehold
Key features
- Extended
- 2 reception rooms
- Cloak & utility rooms
- Stunning open plan kitchen, diner & family room
- Bi-folding doors
- Three bedrooms
- Family & en-suite bathrooms
- Garden with southerly aspect & outbuilding
- New roof, electrical re-wire & central heating system
- Stroll to the village square & common
Description
Overview.
24 Elm Grove Road is an attractive and sympathetically extended semi-detached period property, located just a short stroll from the village square, the village common, and Dinas Powys train station.
This charming home has been extensively enhanced and tastefully refurbished by the current owners, blending elegant original features with high-quality contemporary finishes throughout.
Improvements also include:
o New roof
o Re-plastered throughout
o Electrical re-wire
o New central heating system
The property is enviably positioned in the heart of the village, with a host of amenities quite literally on your doorstep.
These include three public houses, a popular coffee shop and a delicatessen.
Primary schools and the Ribbon Nursery with wraparound care are also within easy walking distance.
Ground Floor
Entrance Hallway
A welcoming entrance featuring original mosaic tiled flooring to the porch area and herringbone quarry tiles beyond.
High ceilings, decorative cornicing, a traditional archway and balustrade, all presented in bold, modern tones with contemporary light fittings.
An impressive first impression providing access to the principal reception rooms.
Front Reception Room
A delightful bay-fronted living room with sash-style uPVC windows, stripped wooden flooring, and a cast iron fireplace with ornate tile detailing.
High ceilings and period cornicing enhance the sense of space and character.
A versatile and elegant room.
Middle Reception Room
A sizeable second reception room centred around a handsome cast iron fireplace with white surround and colourful hearth tiles.
Twin windows to the side elevation provide natural light.
Currently used as a playroom, this space also suits use as a dining room, study. snug or informal sitting room.
Ground Floor Continued..
Open-Plan Kitchen / Dining / Family Room
An exceptional space formed by a high-quality rear extension, providing a bright, open-plan layout ideal for modern family life.
The bespoke kitchen features extensive cabinets, solid wood worktops, tiled splashbacks and a central island with breakfast bar.
Integrated appliances and a stainless steel range cooker complete the setup.
The adjoining dining and living areas enjoy porcelain tiled flooring with underfloor heating, bi-folding doors to the garden and Velux roof lights which flood the space with light.
A perfect environment for entertaining, everyday living and indoor-outdoor enjoyment.
Utility & Cloakroom
Discreetly located just off the kitchen is a useful utility area and a contemporary ground floor WC, providing practical convenience without compromising aesthetics.
First Floor.
Principal Bedroom
An expansive and elegant main bedroom stretching across the full width of the property, featuring three sash-style windows to the front, carpeting and ample space for wardrobes and bedroom furniture.
Bright and tranquil, this is a generous master suite with period proportions.
Bedroom Two (with En-Suite)
A well-sized double bedroom overlooking the rear garden, with access to a beautifully appointed en-suite shower room, featuring a Crittall-style glazed shower enclosure, rainwater shower head, countertop basin with matte black fittings, a low-level WC and patterned tiled flooring with underfloor heating.
Bedroom Three
A further carpeted double room with side window.
First Floor Continued
Family Bathroom
A stylish and spacious bathroom comprising a freestanding double-ended bath, a separate curved shower enclosure with rainwater shower head, a vessel basin on a wooden vanity unit and a WC.
Finished with vibrant patterned floor tiles, inset spotlights, pair of windows and a heated towel rail, all complemented by underfloor heating.
Landing
A bright and airy landing decorated in contemporary tones with white woodwork, traditional balustrading, and loft access.
Ample wall space allows for artwork or photography, creating a pleasant transitional space between bedrooms.
Outside
Front Elevation & Approach
The handsome stone façade with bay window, painted detailing, and sash-style windows.
The entrance is framed by wrought-iron railings and the elevated frontage with stone pathway leads to a smart composite entrance door.
Rear Elevation
The rear of the property reflects the quality of the extension, with clean rendered finishes, contrasting cladding, Velux skylights, and full-width aluminium-framed bi-folding doors opening onto the garden terrace, creating an attractive and functional architectural feature.
Rear Garden
Beautifully landscaped and arranged over two main tiers.
A large porcelain-tiled terrace directly outside the kitchen offers a stylish and private space for entertaining, enclosed by a stone wall and raised flower beds.
Outside Continued
Steps lead to a level lawn, ideal for play, with colourful borders, mature shrubs and a central path guiding you to a substantial garden room…perfect for a home office, gym, or studio.
The entire space is enclosed, offering privacy and a side pathway, with cold water tap and gate connects the front and rear.
- COUNCIL TAXA payment made to your local authority in order to pay for local services like schools, libraries, and refuse collection. The amount you pay depends on the value of the property.Read more about council Tax in our glossary page.
- Band: E
- PARKINGDetails of how and where vehicles can be parked, and any associated costs.Read more about parking in our glossary page.
- Ask agent
- GARDENA property has access to an outdoor space, which could be private or shared.
- Yes
- ACCESSIBILITYHow a property has been adapted to meet the needs of vulnerable or disabled individuals.Read more about accessibility in our glossary page.
- Ask agent
Elm Grove Road, Dinas Powys, The Vale Of Glamorgan. CF64 4AA
Add an important place to see how long it'd take to get there from our property listings.
__mins driving to your place
Get an instant, personalised result:
- Show sellers you’re serious
- Secure viewings faster with agents
- No impact on your credit score
Your mortgage
Notes
Staying secure when looking for property
Ensure you're up to date with our latest advice on how to avoid fraud or scams when looking for property online.
Visit our security centre to find out moreDisclaimer - Property reference PRA11424. The information displayed about this property comprises a property advertisement. Rightmove.co.uk makes no warranty as to the accuracy or completeness of the advertisement or any linked or associated information, and Rightmove has no control over the content. This property advertisement does not constitute property particulars. The information is provided and maintained by Burnett Davies with Easton, Dinas Powys. Please contact the selling agent or developer directly to obtain any information which may be available under the terms of The Energy Performance of Buildings (Certificates and Inspections) (England and Wales) Regulations 2007 or the Home Report if in relation to a residential property in Scotland.
*This is the average speed from the provider with the fastest broadband package available at this postcode. The average speed displayed is based on the download speeds of at least 50% of customers at peak time (8pm to 10pm). Fibre/cable services at the postcode are subject to availability and may differ between properties within a postcode. Speeds can be affected by a range of technical and environmental factors. The speed at the property may be lower than that listed above. You can check the estimated speed and confirm availability to a property prior to purchasing on the broadband provider's website. Providers may increase charges. The information is provided and maintained by Decision Technologies Limited. **This is indicative only and based on a 2-person household with multiple devices and simultaneous usage. Broadband performance is affected by multiple factors including number of occupants and devices, simultaneous usage, router range etc. For more information speak to your broadband provider.
Map data ©OpenStreetMap contributors.
