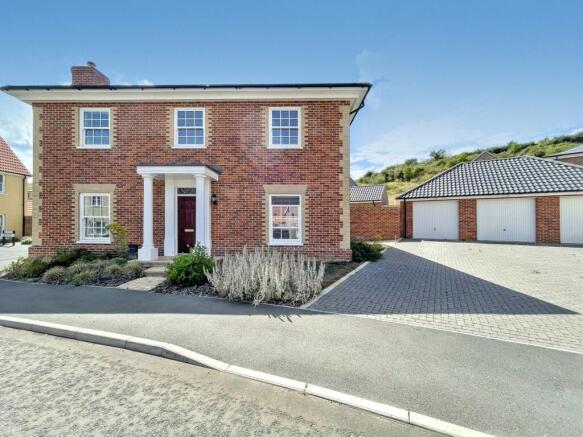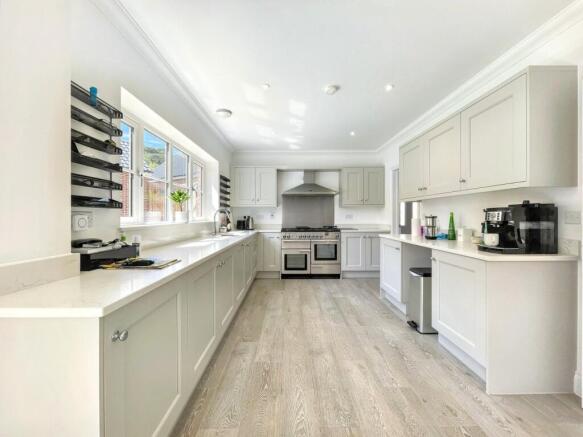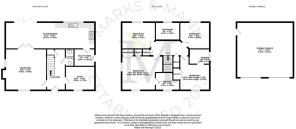
Bradley Mill Way, Needham Market, IP6

- PROPERTY TYPE
Detached
- BEDROOMS
4
- BATHROOMS
5
- SIZE
Ask agent
- TENUREDescribes how you own a property. There are different types of tenure - freehold, leasehold, and commonhold.Read more about tenure in our glossary page.
Freehold
Key features
- Double Garage
- Vendor has found onward
- Two En Suite Bathrooms
- Family bathroom and cloakroom
- Study & Utility Room
- Log burner
- Bi-Fold Door To Rear
- Four Double Bedroom Detached House
Description
***VENDOR HAS FOUND ONWARD***
Welcoming to market this FANTASTICALLY PRESENTED and SPACIOUS FOUR BEDROOM DETACHED house with DOUBLE GARAGE and LARGE DRIVEWAY. This Heritage style house offers character features whilst maintaining a modern feel, Sash windows feature throughout and a crafted fireplace with log burner is included within the large reception area. The property sits within Needham Market in the Modern St George's Park development. This property offers space and style with a large reception room, open plan kitchen/diner, utility room, study, five double bedrooms with two en-suites, main bathroom, cloakroom and beautifully landscaped rear garden with COUNTRYSIDE VIEWS. This luxurious property was built just under two years ago and has 8 years NHBC remaining.
Reception
Large reception area with neutral décor and fitted carpet. The reception has dual aspect views with double glazed windows to the front and side aspects. There is a featured fireplace with log burner, radiator and double doors leading into the open plan kitchen/diner. Made to measure blinds will stay.
Study
Spacious ground floor study room with large double glazed window to the front aspect, fitted carpet and neutral décor. The room offers multi-use potential to be a play room, fifth bedroom, snug area or kept as a study. Radiator. Made to measure blinds to be left.
Kitchen/Diner
Very well presented and spacious kitchen/diner, perfect for family events or socialising with tri-fold doors opening on to the decking area and providing countryside views. Karndean flooring is featured throughout with inset spotlights and neutral décor. The kitchen features ample storage with floor and overhead units, stainless steel sink with mixer tap and integrated appliances to include dishwasher and fridge/freezer. There is a rangemaster cooker with overhead extractor fan. Radiator. Extractor fan. The dining room is currently laid out as another seating area but would provide space for a large table and chairs.
Utility
Karndean flooring, neutral décor and inset spotlights throughout. Low level units with stainless steel sink and mixer tap, full length unit for storage and integrated washing machine. Access to the side of the rear garden.
Cloakroom
Ground floor cloakroom to include WC and wash basin. Karndean flooring and neutral décor. Partly tiled area above the wash basin with a wall mounted mirror. Extractor fan.
Bedroom One
Generously sized primary bedroom with the benefit of having a double and single built-in wardrobe area. The bedroom has fitted carpet and dual aspect views with double glazed windows to the front and side aspect. This bedroom includes a large en-suite fitted with a three piece suite, including double walk-in shower with splash tiled walls, WC and wash basin. Double glazed window to the front aspect. Chrome towel radiator. Extractor fan.
Bedroom Two
Large double bedroom with double built-in wardrobe, fitted carpet, double glazed window to the front aspect, radiator and neutral décor. This bedroom has the benefit of having a good size en-suite to include double walk-in shower, WC and wash basin. The en-suite has Karndean flooring, chrome towel radiator and extractor fan. Double glazed window to the side aspect.
Bedroom Three
Double bedroom with fitted carpet and neutral décor. This bedroom has double built in wardrobes. Double glazed window to the rear aspect providing countryside views. Radiator.
Bedroom Four
Double bedroom with fitted carpet and neutral décor. Double glazed window to the rear aspect. Radiator.
Bathroom
Very well presented family bathroom with a four piece suite to include walk-in shower with rainfaill shower head and shower attachment, bath, WC and wash basin. The bathroom features Karndean flooring and has partly tiled walls. Double glazed frosted window to the rear aspect. Extractor fan. Chrome towel radiator.
Outside
Front;
Luxuriously presented front of house with great curb-side appeal. The front garden includes a range of shrubbery and plants with a pathway and steps leading to the front entrance. Heritage style porch and outside light. Gated access to the rear garden from the side of the property.
Rear;
Landscaped rear garden with decking for seating and an aluminium veranda, the garden is mostly laid to lawn with a wild flower/shrubbery corner and raised garden beds. The garden features a curved brick wall which fully encloses the garden and a gate to the front driveway. Access to the side of the garage.
Important information
Tenure – Freehold.
Services – We understand that mains gas, electricity, water and drainage are
connected to the property.
Council tax band - F
EPC rating - B
Management Costs - £146.28 PA
Disclaimer
In accordance with Consumer Protection from Unfair Trading Regulations,
Marks and Mann Estate Agents have prepared these sales particulars as a
general guide only. Reasonable endeavours have been made to ensure that
the information given in these particulars is materially correct but any
intending purchaser should satisfy themselves by inspection, searches,
enquiries and survey as to the correctness of each statement. No statement
in these particulars is to be relied upon as a statement or representation of
fact. Any areas, measurements or distances are only approximate.
Anti Money Laundering Regulations
Intending purchasers will be asked to produce identification documentation
at a later stage and we would ask for your co-operation in order that there
will be no delay in agreeing the sale.
Brochures
Brochure 1- COUNCIL TAXA payment made to your local authority in order to pay for local services like schools, libraries, and refuse collection. The amount you pay depends on the value of the property.Read more about council Tax in our glossary page.
- Band: F
- PARKINGDetails of how and where vehicles can be parked, and any associated costs.Read more about parking in our glossary page.
- Garage,Driveway
- GARDENA property has access to an outdoor space, which could be private or shared.
- Yes
- ACCESSIBILITYHow a property has been adapted to meet the needs of vulnerable or disabled individuals.Read more about accessibility in our glossary page.
- Ask agent
Bradley Mill Way, Needham Market, IP6
Add an important place to see how long it'd take to get there from our property listings.
__mins driving to your place
Get an instant, personalised result:
- Show sellers you’re serious
- Secure viewings faster with agents
- No impact on your credit score
Your mortgage
Notes
Staying secure when looking for property
Ensure you're up to date with our latest advice on how to avoid fraud or scams when looking for property online.
Visit our security centre to find out moreDisclaimer - Property reference 29300167. The information displayed about this property comprises a property advertisement. Rightmove.co.uk makes no warranty as to the accuracy or completeness of the advertisement or any linked or associated information, and Rightmove has no control over the content. This property advertisement does not constitute property particulars. The information is provided and maintained by Marks & Mann Estate Agents Ltd, Stowmarket. Please contact the selling agent or developer directly to obtain any information which may be available under the terms of The Energy Performance of Buildings (Certificates and Inspections) (England and Wales) Regulations 2007 or the Home Report if in relation to a residential property in Scotland.
*This is the average speed from the provider with the fastest broadband package available at this postcode. The average speed displayed is based on the download speeds of at least 50% of customers at peak time (8pm to 10pm). Fibre/cable services at the postcode are subject to availability and may differ between properties within a postcode. Speeds can be affected by a range of technical and environmental factors. The speed at the property may be lower than that listed above. You can check the estimated speed and confirm availability to a property prior to purchasing on the broadband provider's website. Providers may increase charges. The information is provided and maintained by Decision Technologies Limited. **This is indicative only and based on a 2-person household with multiple devices and simultaneous usage. Broadband performance is affected by multiple factors including number of occupants and devices, simultaneous usage, router range etc. For more information speak to your broadband provider.
Map data ©OpenStreetMap contributors.





